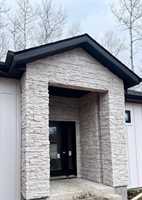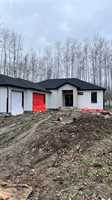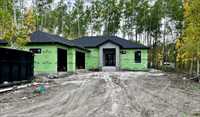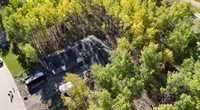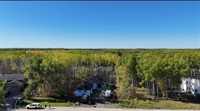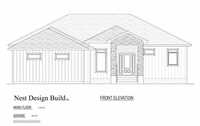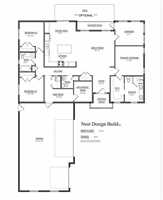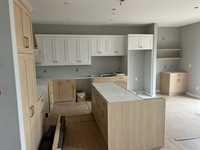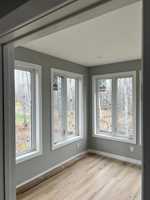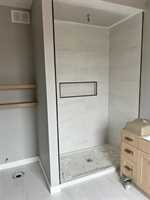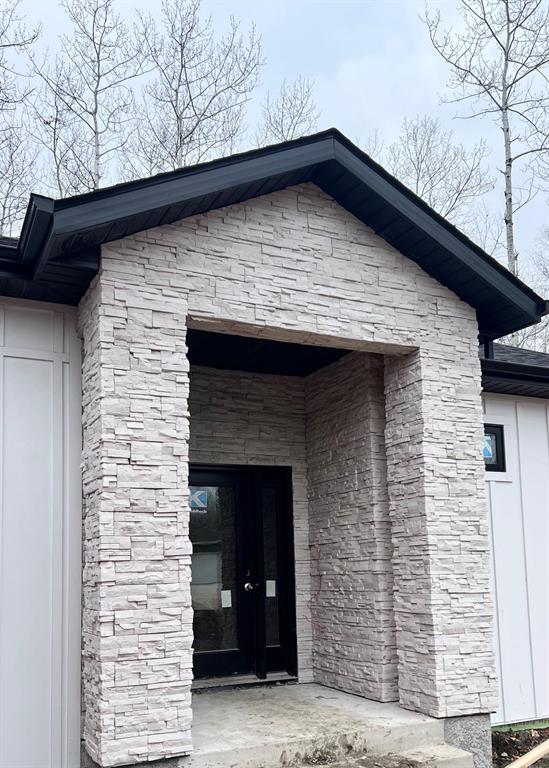
Welcome to your dream retreat in the heart of Pinawa! A luxurious yet inviting home designed for year-round living or the perfect Whiteshell getaway. Nearly 1,800SF of thoughtfully crafted space offers 3 bedrooms, incl. a serene primary suite w/ a large walk-in closet & spa-inspired ensuite w/ double sinks, stand-up shower, & elegant tile. The open-concept main floor blends a warm, sunlit kitchen — wood and white cabinetry, quartz counters, coffee nook, and striking backsplash with a spacious dining area and cozy family room featuring an electric fireplace. A beautiful sunroom off the living area, paired with windows throughout, creates seamless indoor-outdoor harmony.
Outside, a striking exterior of white board and batten, complementing stone, and white stucco is accented by black garage doors, trim & front door. A massive 38×24 triple garage with epoxy floors, an oversized driveway, and a beautifully treed pie shaped lot complete the picture (Front Width 72', Back Width 96', Depth 141'). Enjoy Pinawa’s 4-season lifestyle: boating, kayaking, golf, hiking, pickleball, snowshoeing, ice fishing, & more. Under construction, ready by late 2025... your permanent residence or cherished cottage awaits.
- Bathrooms 3
- Bathrooms (Full) 2
- Bathrooms (Partial) 1
- Bedrooms 3
- Building Type Bungalow
- Built In 2025
- Exterior Other-Remarks, Stone, Stucco
- Fireplace Insert
- Fireplace Fuel Electric
- Floor Space 1798 sqft
- Neighbourhood R18
- Property Type Residential, Single Family Detached
- Rental Equipment None
- School Division Whiteshell
- Tax Year 2025
- Features
- Air Conditioning-Central
- Exterior walls, 2x6"
- Hood Fan
- High-Efficiency Furnace
- Laundry - Main Floor
- Main floor full bathroom
- Smoke Detectors
- Sunroom
- Goods Included
- Garage door opener
- Garage door opener remote(s)
- Parking Type
- Triple Attached
- Site Influences
- Golf Nearby
- Treed Lot
Rooms
| Level | Type | Dimensions |
|---|---|---|
| Main | Four Piece Bath | - |
| Two Piece Bath | - | |
| Four Piece Ensuite Bath | 8 ft x 10.75 ft | |
| Kitchen | 13.33 ft x 10 ft | |
| Dining Room | 11.17 ft x 9 ft | |
| Great Room | 16.25 ft x 15 ft | |
| Foyer | 7.25 ft x 7.25 ft | |
| Utility Room | 7.67 ft x 8.67 ft | |
| Primary Bedroom | 12 ft x 12.42 ft | |
| Sunroom | 12 ft x 10 ft | |
| Bedroom | 10.25 ft x 10.25 ft | |
| Bedroom | 10.25 ft x 10.25 ft |


