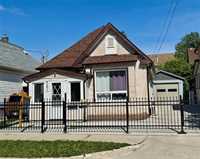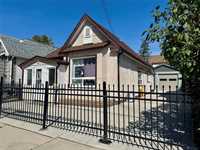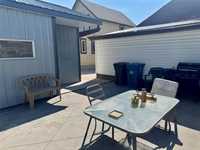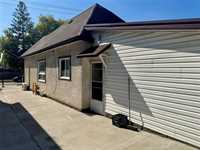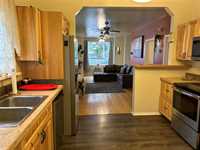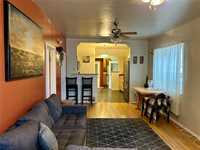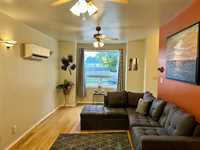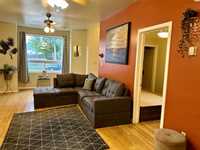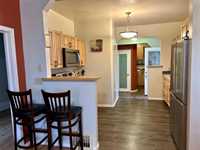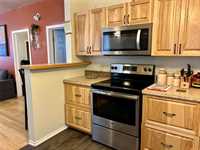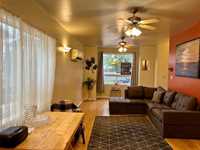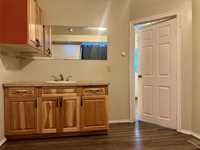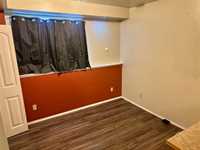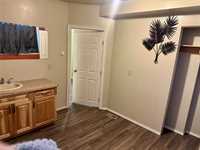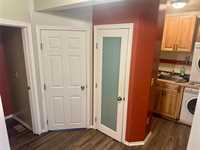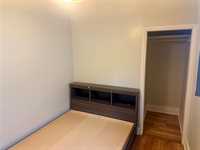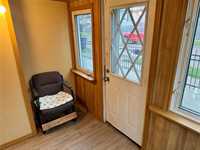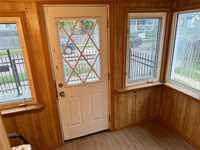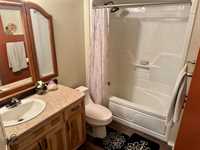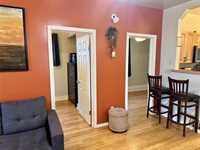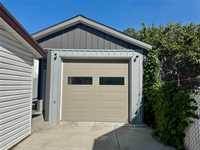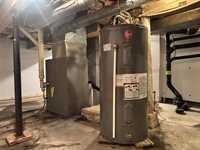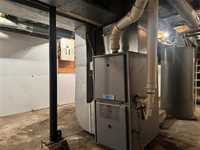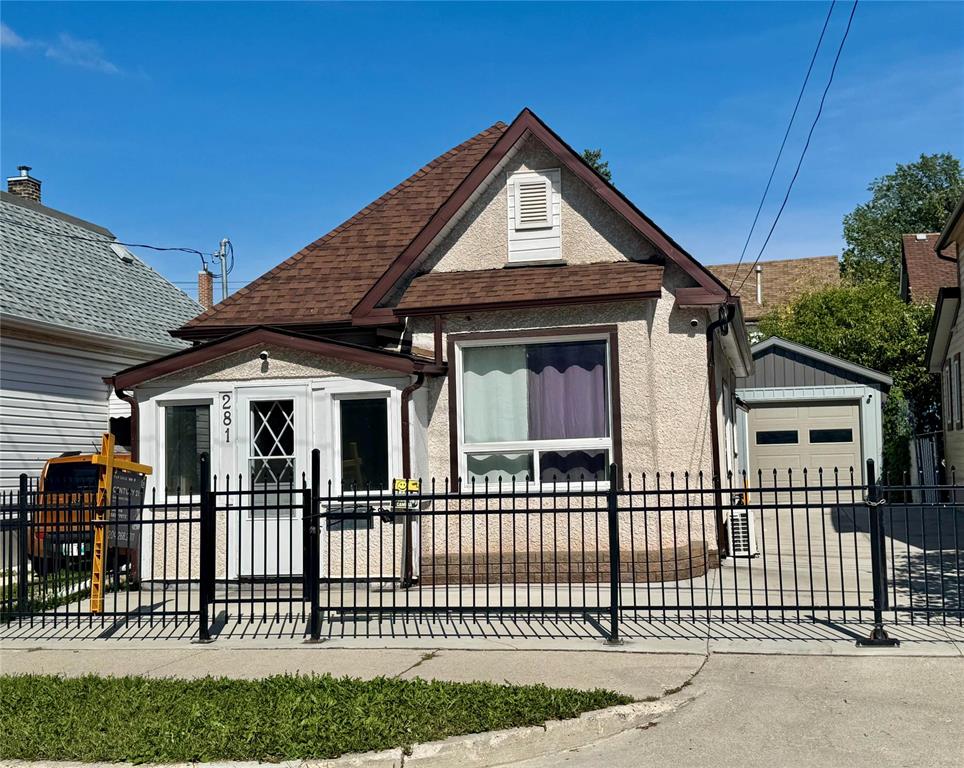
Welcome to 281 Magnus Ave and 952 ft.² plus unheated sunroom 3 bed 1 bath family home featuring partial basement for utilities, fully fenced yard with single car detached garage/workshop (hydro), fully paved concrete yard including driveway and rear private patio, full perimeter security cameras. This beautiful property has been extensively renovated inc new roof shingles, concrete driveway and patio, garage, windows and doors, new drywall throughout, water heater, high-efficiency gas furnace, light and plumbing fixtures, Hickory kitchen cabinets and bathroom vanity, electrical panel, heat pump mini split system, fence and flower bed, maintenance free metal garage, security camera system. Main floor features separate laundry room with sink, primary bedroom with closet and sink, two additional bedrooms with closets, Hickory kitchen with newer stainless steel appliances, large window and pantry, bright front facing living room/dining room, 3 season sunroom, This property must be viewed to be fully appreciated. Call for more information or schedule a private viewing.
- Basement Development Insulated, Unfinished
- Bathrooms 1
- Bathrooms (Full) 1
- Bedrooms 3
- Building Type Bungalow
- Built In 1901
- Exterior Stucco
- Floor Space 952 sqft
- Gross Taxes $1,407.11
- Neighbourhood North End
- Property Type Residential, Single Family Detached
- Remodelled Bathroom, Electrical, Flooring, Furnace, Kitchen, Roof Coverings, Windows
- Rental Equipment None
- School Division Winnipeg (WPG 1)
- Tax Year 2025
- Features
- Air Conditioning - Split Unit
- Ceiling Fan
- Hood Fan
- Laundry - Main Floor
- Main floor full bathroom
- Microwave built in
- Patio
- Security Window Bars
- Sunroom
- Goods Included
- Dryer
- Dishwasher
- Refrigerator
- Microwave
- Stove
- Window Coverings
- Washer
- Parking Type
- Single Detached
- Front Drive Access
- Plug-In
- Paved Driveway
- Site Influences
- Fenced
- Low maintenance landscaped
- Landscaped patio
- Paved Street
- Private Yard
- Shopping Nearby
- Public Transportation
Rooms
| Level | Type | Dimensions |
|---|---|---|
| Main | Living Room | 13.83 ft x 11 ft |
| Dining Room | 8.33 ft x 11.08 ft | |
| Kitchen | 11.17 ft x 10.83 ft | |
| Sunroom | 9.25 ft x 5.42 ft | |
| Primary Bedroom | 9.33 ft x 10 ft | |
| Bedroom | 11 ft x 7.58 ft | |
| Bedroom | 7.58 ft x 9.92 ft | |
| Laundry Room | 6.83 ft x 4.92 ft | |
| Four Piece Bath | - |



