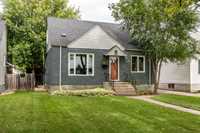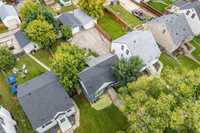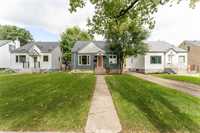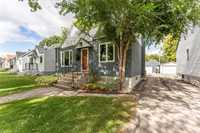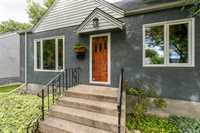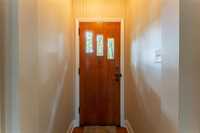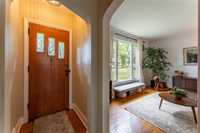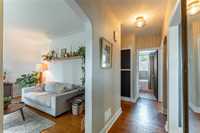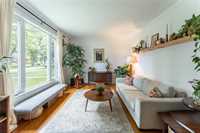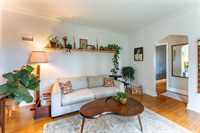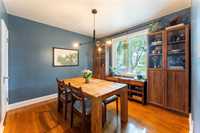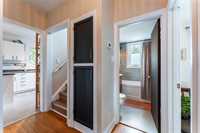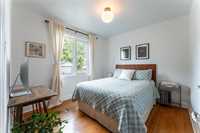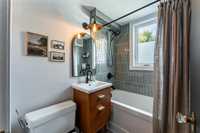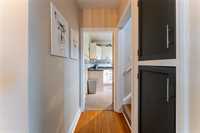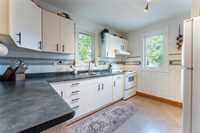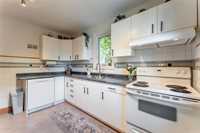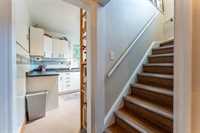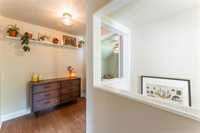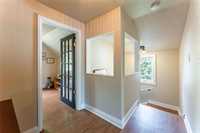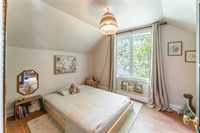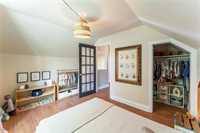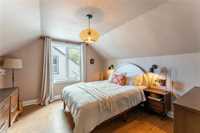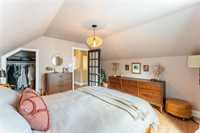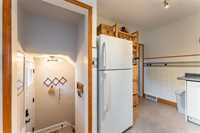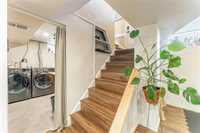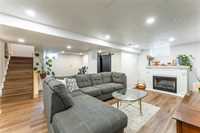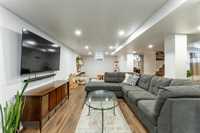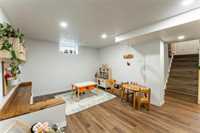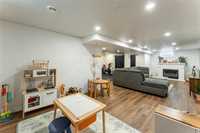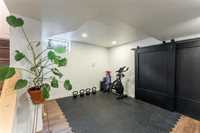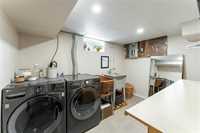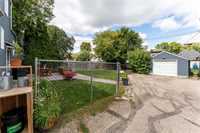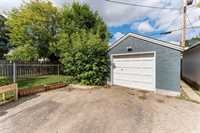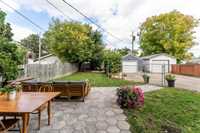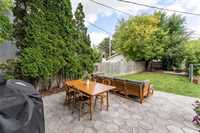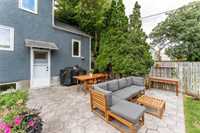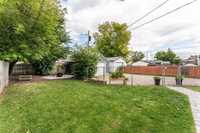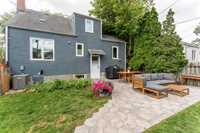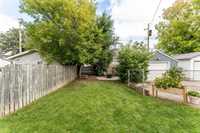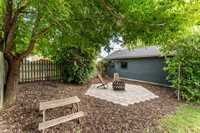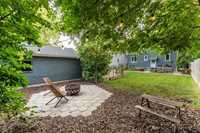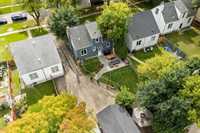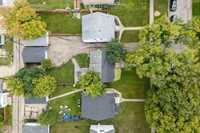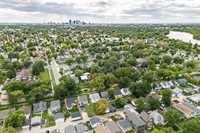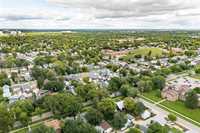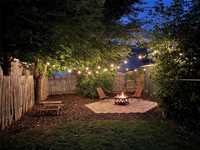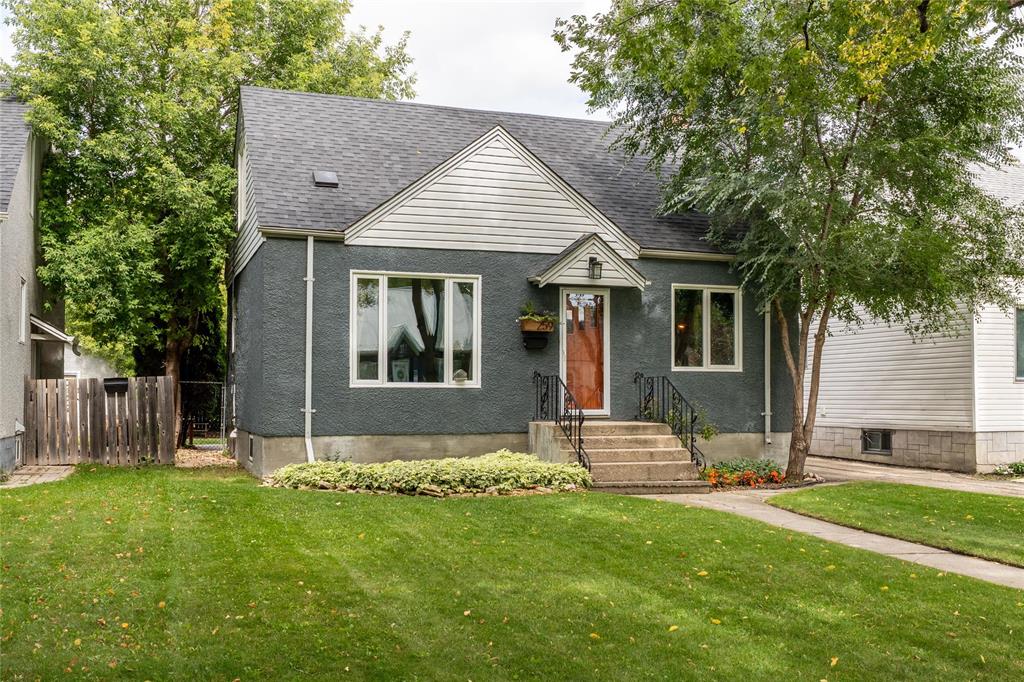
Showing start Monday September 15 with offers presented on Monday September 22 at 6pm. Move-in ready and full of charm, this solid 1.5-storey home features many modern updates throughout! The main floor offers a bright living room with beautifully refinished original hardwood floors, two spacious bedrooms (one can easily serve as a formal dining room), a 4-piece bathroom, and a large kitchen with ample cabinet space. Upstairs includes two more generously sized bedrooms with great natural light. The fully finished basement features a cozy rec room, laundry area, and mechanical room—perfect for added living space or entertaining. Recent upgrades include all new windows and most doors, refinished hardwoods, fresh interior and exterior paint, updated landscaping, high-efficiency furnace, Brand new A/C, brand new hot water tank. Outside, enjoy a fenced backyard ideal for kids or pets, front drive access, and a single detached garage. Located in the desirable River East Transcona School Division—close to Prince Edward School, Munroe Junior High, Miles Mac Collegiate, shopping, transit, and just minutes from the YMCA. This is a fantastic opportunity—call today for your private showing!
- Basement Development Fully Finished
- Bathrooms 1
- Bathrooms (Full) 1
- Bedrooms 4
- Building Type One and a Half
- Built In 1948
- Depth 135.00 ft
- Exterior Stucco
- Fireplace Fuel See remarks
- Floor Space 1122 sqft
- Frontage 40.00 ft
- Gross Taxes $3,475.88
- Neighbourhood East Kildonan
- Property Type Residential, Single Family Detached
- Remodelled Bathroom
- Rental Equipment None
- Tax Year 2025
- Total Parking Spaces 2
- Features
- Air Conditioning-Central
- High-Efficiency Furnace
- Main floor full bathroom
- Goods Included
- Dryer
- Dishwasher
- Refrigerator
- Garage door opener
- Garage door opener remote(s)
- Stove
- Washer
- Parking Type
- Single Detached
- Front Drive Access
- Site Influences
- Fenced
- Back Lane
- Low maintenance landscaped
- Landscaped patio
- Park/reserve
- Playground Nearby
- Shopping Nearby
- Treed Lot
Rooms
| Level | Type | Dimensions |
|---|---|---|
| Main | Living Room | 14 ft x 11 ft |
| Bedroom | 10.58 ft x 10.42 ft | |
| Bedroom | 9.67 ft x 10.58 ft | |
| Kitchen | 9.33 ft x 11.92 ft | |
| Four Piece Bath | - | |
| Basement | Recreation Room | 10.42 ft x 28 ft |
| Laundry Room | 8.58 ft x 11 ft | |
| Storage Room | - | |
| Recreation Room | 10.42 ft x 9 ft | |
| Upper | Bedroom | 11.5 ft x 9.08 ft |
| Primary Bedroom | 12.33 ft x 11.5 ft |


