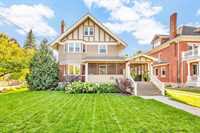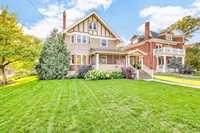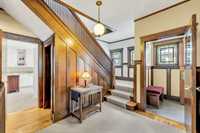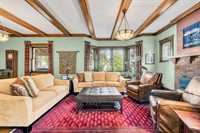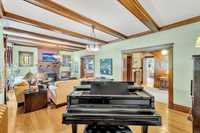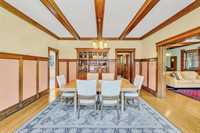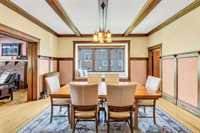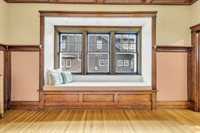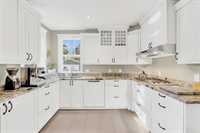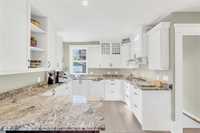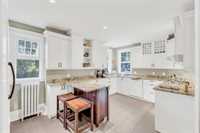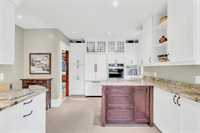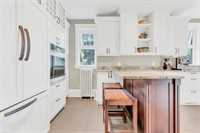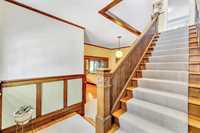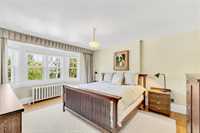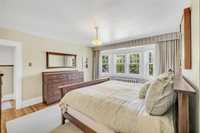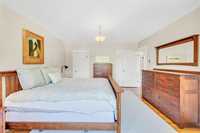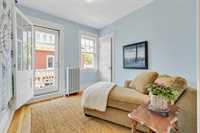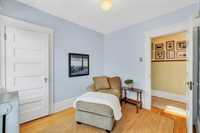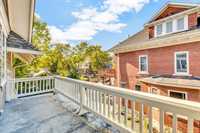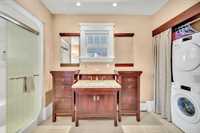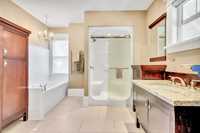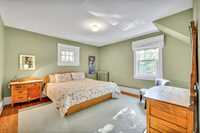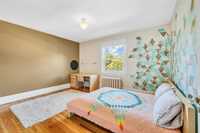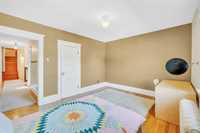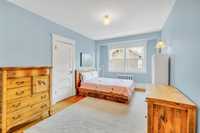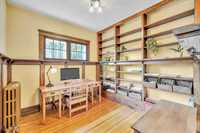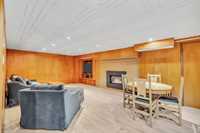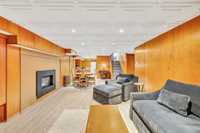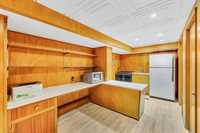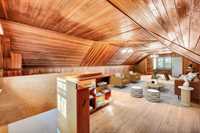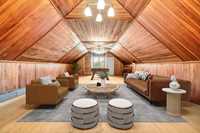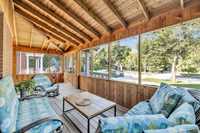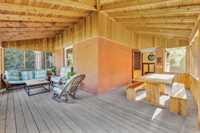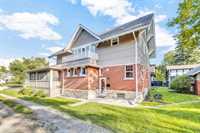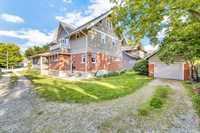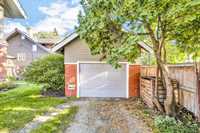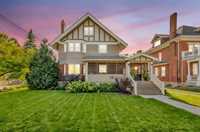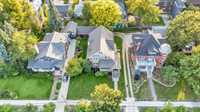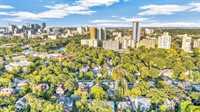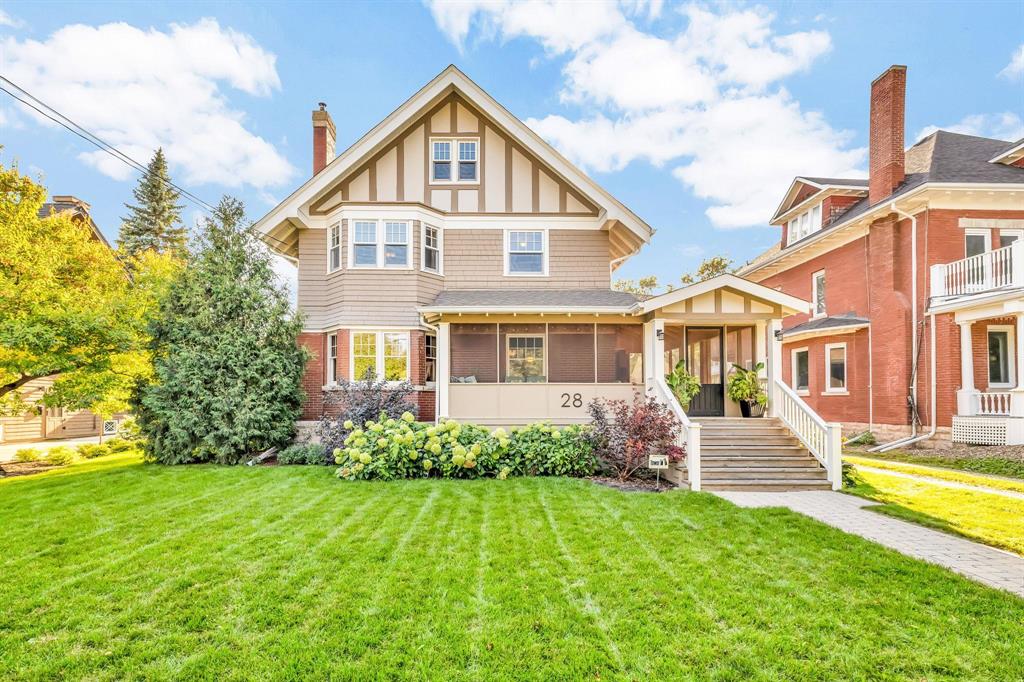
Rarely offered in Armstrong Point, this exceptional 5-bedroom, 2-bath home is a true treasure where heritage craftsmanship and modern upgrades meet. The main floor impresses with soaring ceilings, a classic wood-burning fireplace, and a fantastic office perfect for today’s lifestyle. The upgraded kitchen features granite countertops and crown moulding, creating a warm, inviting heart of the home.
Upstairs, comfort shines with heated tile floors, 2nd-floor laundry, a private balcony, and a spacious loft on the 2½-story level. A cozy gas fireplace anchors the lower level, while a huge screened-in porch brings indoor–outdoor living together. The detached garage includes an EV charger for future-ready convenience. Efficiency upgrades include spray-foam insulation, reverse osmosis, and a reshingled roof.
Located near the river and minutes from downtown, this home offers walkability to trails, restaurants, and amenities. ALL MEASUREMENTS ARE +/- JOGS.
- Basement Development Fully Finished
- Bathrooms 3
- Bathrooms (Full) 1
- Bathrooms (Partial) 2
- Bedrooms 5
- Building Type Two and a Half
- Built In 1904
- Exterior Brick, Wood Siding
- Fireplace Brick Facing
- Fireplace Fuel Gas, Wood
- Floor Space 3394 sqft
- Frontage 75.00 ft
- Gross Taxes $8,368.87
- Neighbourhood Armstrong's Point
- Property Type Residential, Single Family Detached
- Rental Equipment None
- School Division Winnipeg (WPG 1)
- Tax Year 25
- Features
- Balcony - One
- Hood Fan
- Laundry - Second Floor
- Goods Included
- Dryer
- Dishwasher
- Refrigerator
- Freezer
- Microwave
- Stoves - Two
- Washer
- Parking Type
- Single Detached
- Front Drive Access
- Site Influences
- Flat Site
- Low maintenance landscaped
- No Back Lane
- Paved Street
- Playground Nearby
- Shopping Nearby
- Public Transportation
Rooms
| Level | Type | Dimensions |
|---|---|---|
| Main | Living Room | 14 ft x 27.9 ft |
| Dining Room | 15.6 ft x 15.1 ft | |
| Office | 10.3 ft x 10.4 ft | |
| Kitchen | 9.5 ft x 14.3 ft | |
| Upper | Two Piece Bath | - |
| Three Piece Bath | - | |
| Bedroom | 13.5 ft x 13.6 ft | |
| Bedroom | 8.3 ft x 9.6 ft | |
| Bedroom | 11.3 ft x 13.9 ft | |
| Bedroom | 15.1 ft x 9.11 ft | |
| Primary Bedroom | 13.7 ft x 17.3 ft | |
| Third | Loft | 29.6 ft x 17 ft |
| Lower | Family Room | 12.7 ft x 31.3 ft |
| Second Kitchen | 8.8 ft x 7.7 ft | |
| Two Piece Bath | - |


