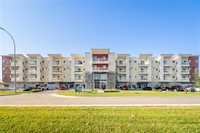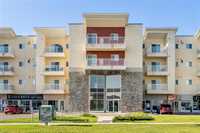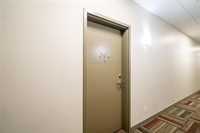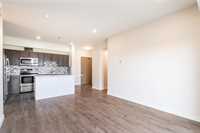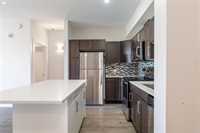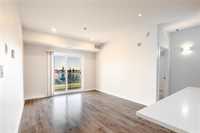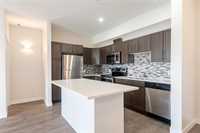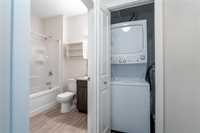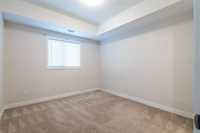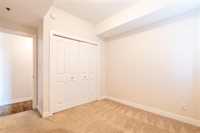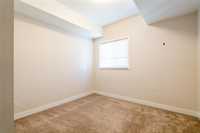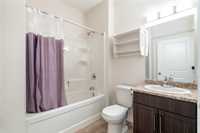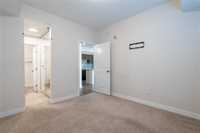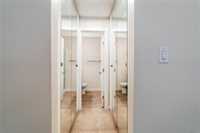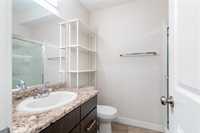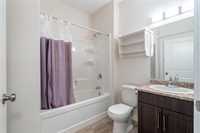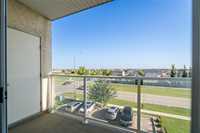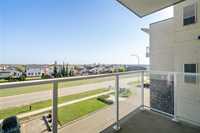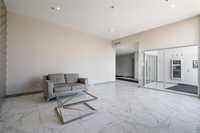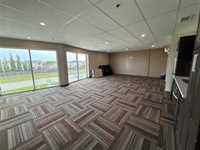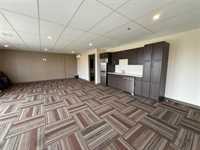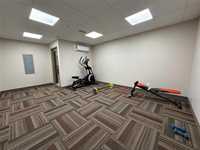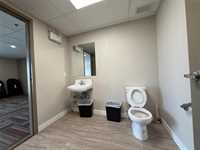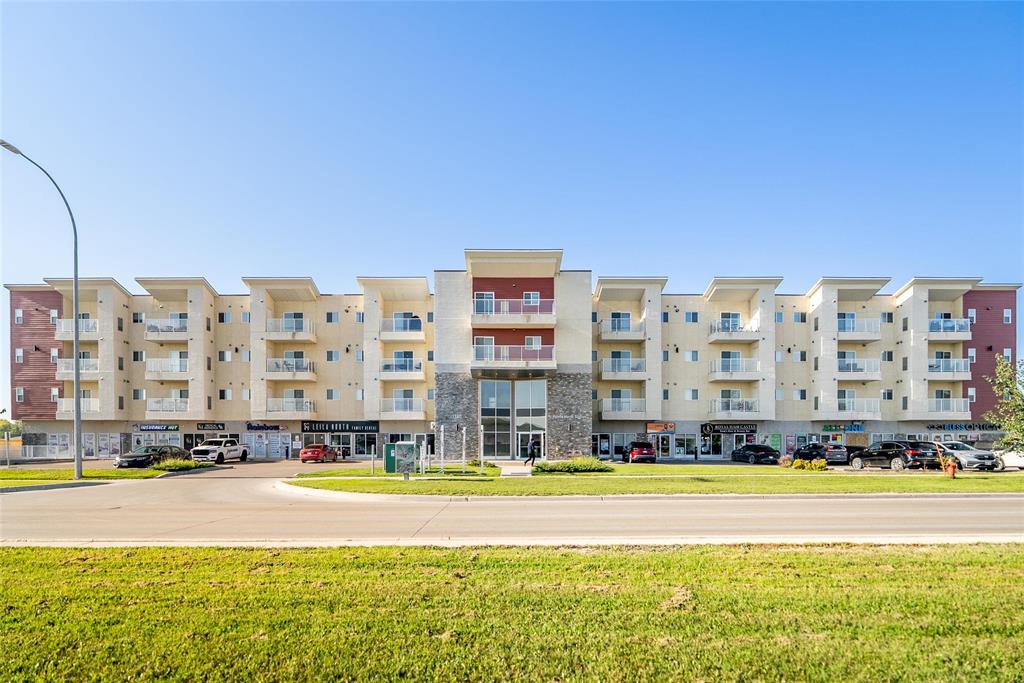
Located in the Mandalay West neighbourhood, this stylish 2-Bedroom Condo features 2 full bath with HEATED Underground Parking. This modern and spacious condo was built in 2019. Enjoy your coffee on the large balcony, offering a peaceful retreat in the heart of the city. It has 2 bedrooms and two full bathrooms, kitchen has quartz countertops and a huge island to entertain your guests. The mater bedroom has ensuite and walk-in with customize BUILT-IN CLOSETS. The building is loaded with amenities including a fitness room, party room, and an inviting lobby that creates a welcoming first impression. This unit comes with all appliances and includes two parking spaces; one underground heated parking for year-round comfort and security and another outdoor stall for extra parking space for your vehicle. Perfectly located close to schools, shopping, public transit, and all other essential amenities—this condo offers the ideal combination of style, convenience, and lifestyle. Don't miss out—schedule your private showing today!
- Bathrooms 2
- Bathrooms (Full) 2
- Bedrooms 2
- Building Type One Level
- Built In 2019
- Condo Fee $427.31 Monthly
- Exterior Stone, Stucco
- Floor Space 831 sqft
- Gross Taxes $3,220.74
- Neighbourhood Mandalay West
- Property Type Condominium, Apartment
- Remodelled Other remarks
- Rental Equipment None
- School Division Seven Oaks (WPG 10)
- Tax Year 2025
- Total Parking Spaces 2
- Amenities
- Garage Door Opener
- In-Suite Laundry
- Visitor Parking
- Party Room
- Professional Management
- Condo Fee Includes
- Contribution to Reserve Fund
- Insurance-Common Area
- Landscaping/Snow Removal
- Management
- Parking
- Water
- Features
- Air Conditioning-Central
- Balcony - One
- Intercom
- Laundry - Main Floor
- Main floor full bathroom
- Microwave built in
- Goods Included
- Dryer
- Dishwasher
- Refrigerator
- Garage door opener remote(s)
- Microwave
- Stove
- Washer
- Parking Type
- Garage door opener
- Heated
- Other remarks
- Single Indoor
- Outdoor Stall
- Underground
- Site Influences
- Golf Nearby
- Other/remarks
- Park/reserve
- Playground Nearby
- Shopping Nearby
- Public Transportation
Rooms
| Level | Type | Dimensions |
|---|---|---|
| Main | Living Room | 11.04 ft x 11.08 ft |
| Eat-In Kitchen | 11.09 ft x 11.03 ft | |
| Primary Bedroom | 10.06 ft x 11.03 ft | |
| Three Piece Ensuite Bath | - | |
| Bedroom | 10.02 ft x 11.07 ft | |
| Four Piece Bath | - |


