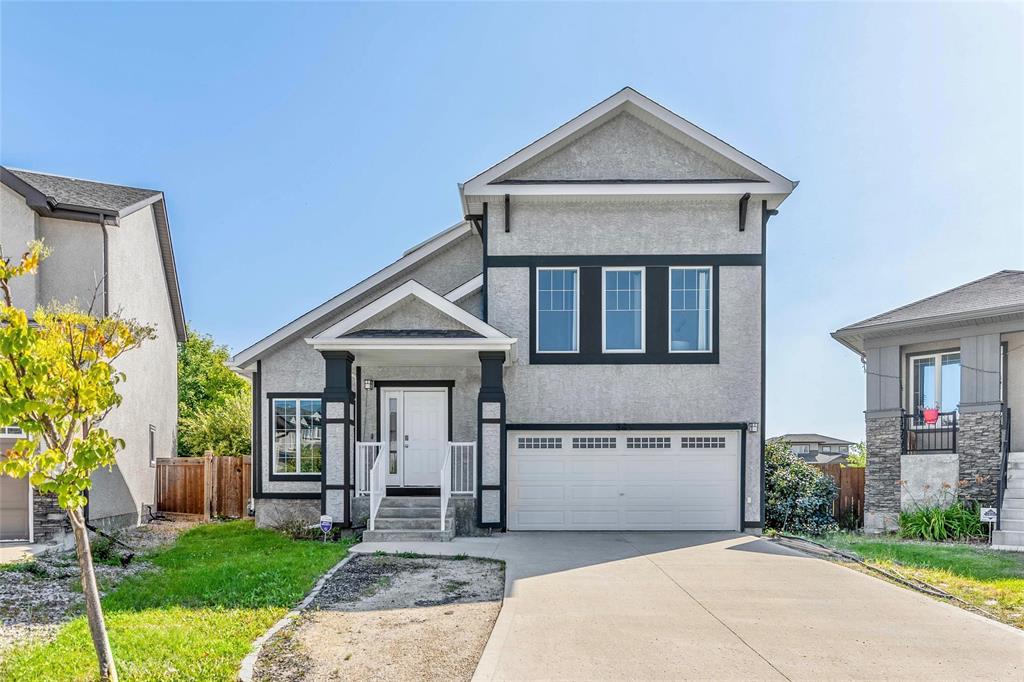SkyOne Realty Ltd.
1 - 754 Logan Avenue, Winnipeg, MB, R3E 1M9

Offer as received. Owner is listing agent's spouse. One second floor side bedroom's window glass will be replaced.
Welcome to the beautiful single house with a large pie lot of 8,064sf in a quiet Cul-De-Sac in Bridgewater Forest, which will be your perfect choice for living and investment. This 2,324 square feet house offers you 6 bedrooms and 5 full bathrooms (1 w/ jetted tub). There is a good size ensuite bedroom in first floor which is a really convenience for family. It offers vaulted ceilings, formal dining area, open concept plan & vinyl plank floor.
Eat-in kitchen has elegant dark maple cabinetry, SS appliances, large island with quartz counters. Backyard is landscaped, fenced-in
w/ patio stones, firepit area & all-day sun. Basement is finished w/ a recroom, 4-pc bath, 2 more beds & laundry/storage area. Large PVC windows & lot lights througout. Walking distances to bus stop and playgrounds. Close to shops, banks, groceries and schools. Hot water tank 2023, sump pump 2024, range stove and range hood 2025. Don't miss the perfect house!
| Level | Type | Dimensions |
|---|---|---|
| Main | Great Room | 27.58 ft x 18.75 ft |
| Bedroom | 9 ft x 12.5 ft | |
| Dining Room | 9.5 ft x 11 ft | |
| Three Piece Bath | - | |
| Four Piece Bath | - | |
| Upper | Primary Bedroom | 15.67 ft x 14.17 ft |
| Bedroom | 13.83 ft x 9.67 ft | |
| Bedroom | 11.83 ft x 9.83 ft | |
| Four Piece Bath | - | |
| Four Piece Bath | - | |
| Basement | Bedroom | 11.58 ft x 8.67 ft |
| Bedroom | 9.83 ft x 11.33 ft | |
| Recreation Room | 16.92 ft x 17 ft | |
| Lower | Four Piece Bath | - |