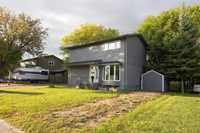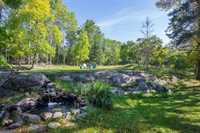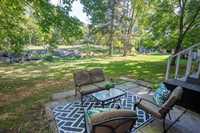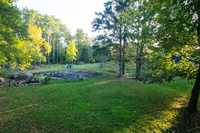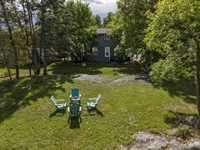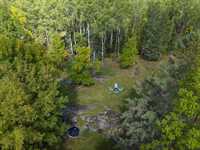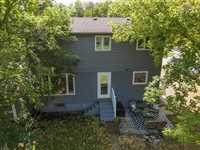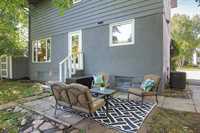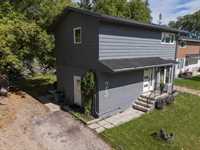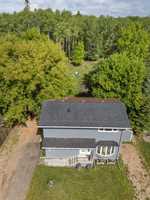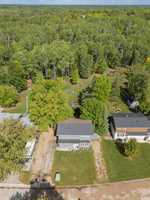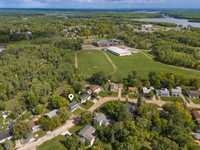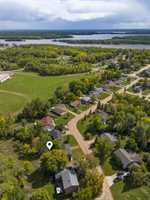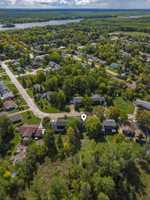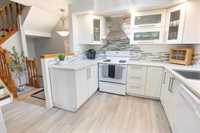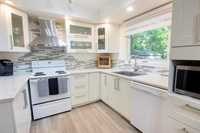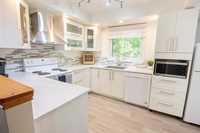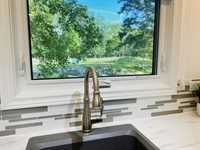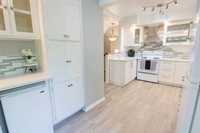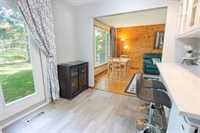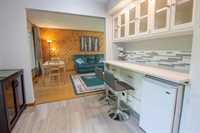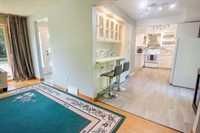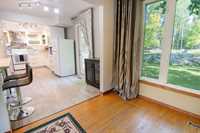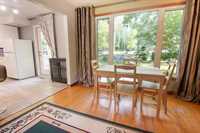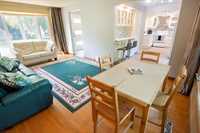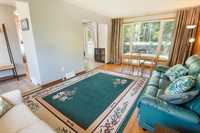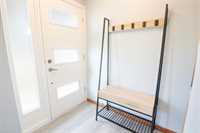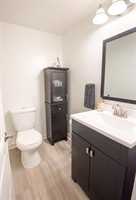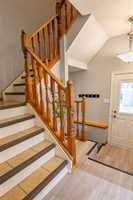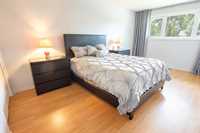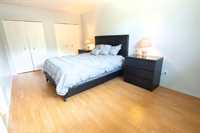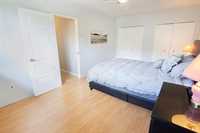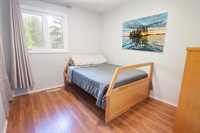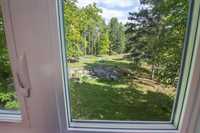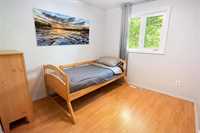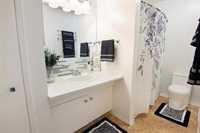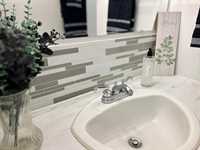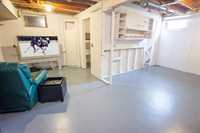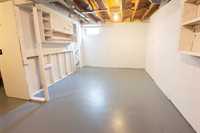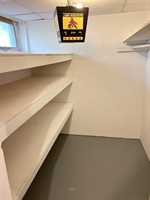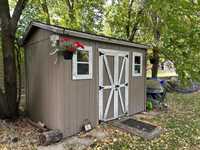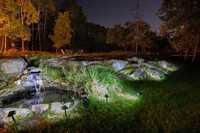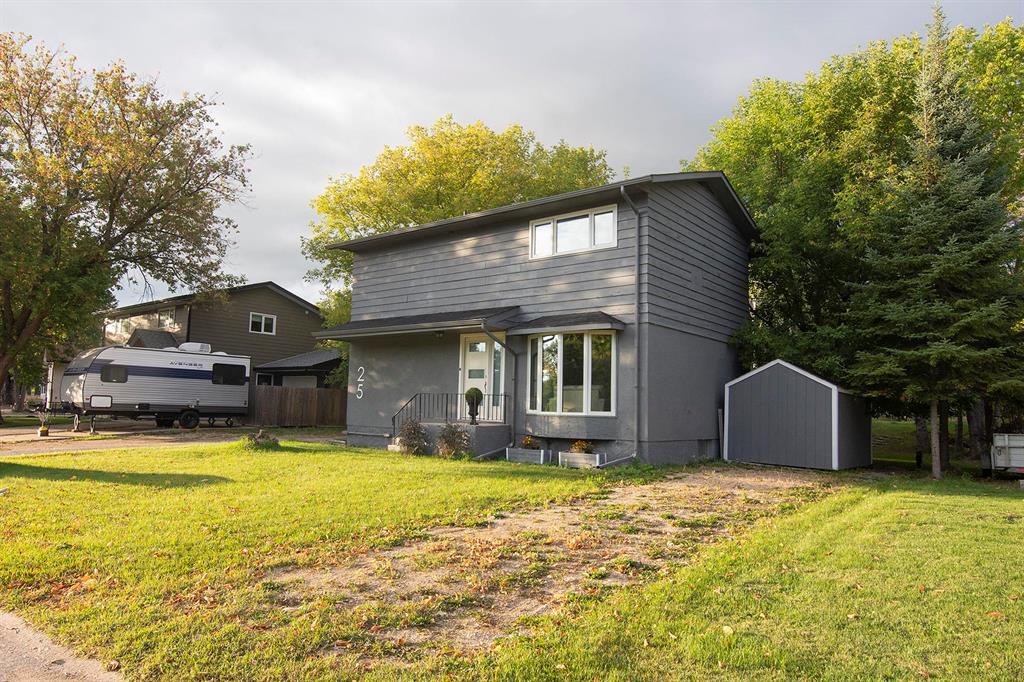
SS Sat Sep 13 / OPEN HOUSE Sat Sep 20, 12-2pm. OFFERS ANYTIME! Nestled on a granite outcrop & surrounded by mature trees, this 1280 SF, 3 bedrooms, 2 bath home blends modern updates with serene natural beauty. Bright, inviting spaces showcase spectacular forest views from the LR, kitchen & 2 bdrms. The heart of the home is the updated kitchen—fresh, stylish & functional. It features newer appliances & flows into the din rm w/custom wall cabinetry, bar fridge, added counter space & versatile seating. Great flow continues into the liv rm, creating an open connected main liv area. A full glass door extends the space outdoors to a private backyard retreat, where a patio & tiered granite outcrop with a pond & waterfall feature create a serene setting against the backdrop of ever-changing forest views. 2 driveways for ample parking space, 2 storage sheds. Upstairs offers 3 bdrms, incl a spacious primary w/dbl closets & lrg windows. Both baths are updated, w/recent upgrades incl fresh paint, new int doors, some ext drs & new A/C. The bsmt adds usable space w/rec area (&/or workshop), storage rm & laundry—functional w/ future potential. Located on a quiet street, this home blends comfort, nature & community.
- Basement Development Partially Finished
- Bathrooms 2
- Bathrooms (Full) 1
- Bathrooms (Partial) 1
- Bedrooms 3
- Building Type Two Storey
- Built In 1969
- Exterior Stucco, Wood Siding
- Floor Space 1280 sqft
- Frontage 72.00 ft
- Gross Taxes $2,634.86
- Neighbourhood R18
- Property Type Residential, Single Family Detached
- Remodelled Bathroom, Flooring, Kitchen
- Rental Equipment None
- School Division Whiteshell
- Tax Year 2025
- Features
- Air Conditioning-Central
- Ceiling Fan
- Hood Fan
- Goods Included
- Blinds
- Dryer
- Dishwasher
- Refrigerator
- Microwave
- Storage Shed
- Stove
- Window Coverings
- Washer
- Parking Type
- Front Drive Access
- Site Influences
- Community Docking
- Golf Nearby
- No Back Lane
- Park/reserve
- Shopping Nearby
- Treed Lot
- View
Rooms
| Level | Type | Dimensions |
|---|---|---|
| Main | Living Room | 19 ft x 11.5 ft |
| Dining Room | 11 ft x 9.33 ft | |
| Kitchen | 10 ft x 9.33 ft | |
| Two Piece Bath | - | |
| Upper | Primary Bedroom | 10.25 ft x 16.75 ft |
| Bedroom | 10 ft x 9 ft | |
| Bedroom | 10 ft x 9 ft | |
| Four Piece Bath | - | |
| Lower | Recreation Room | - |
| Laundry Room | - | |
| Storage Room | - |



