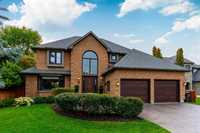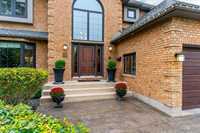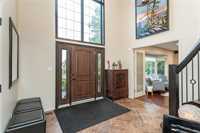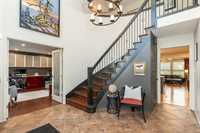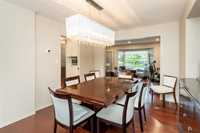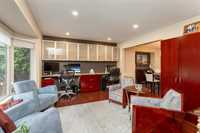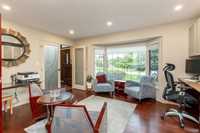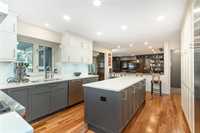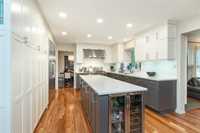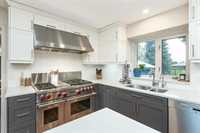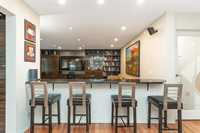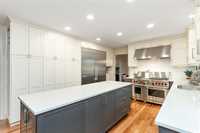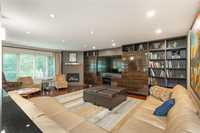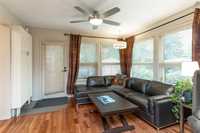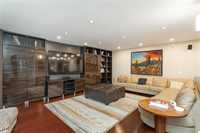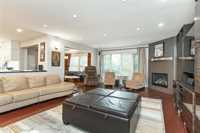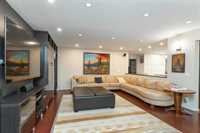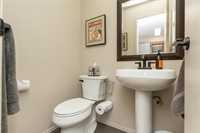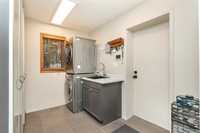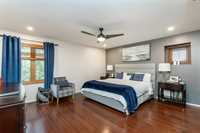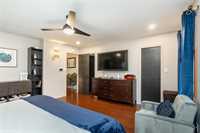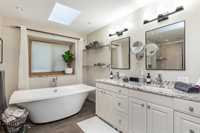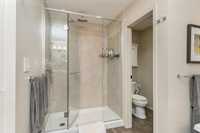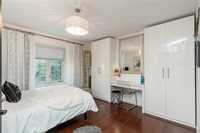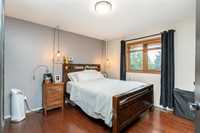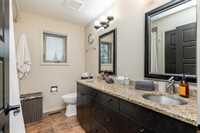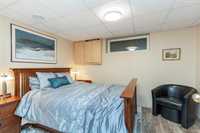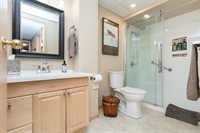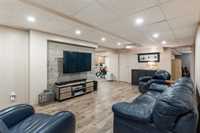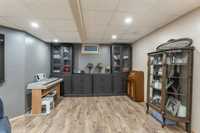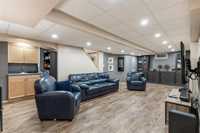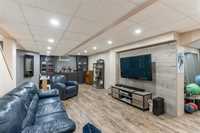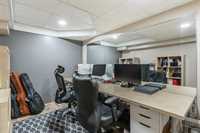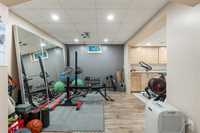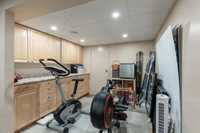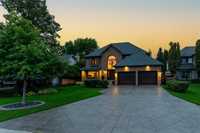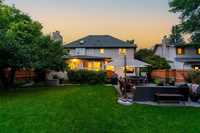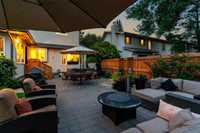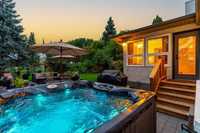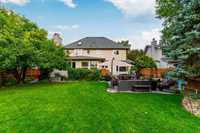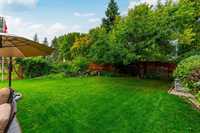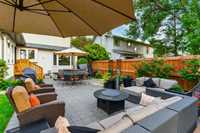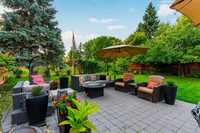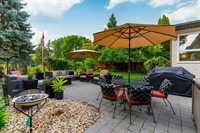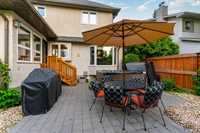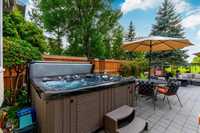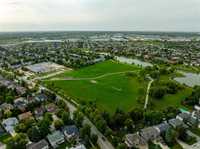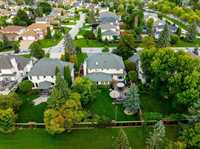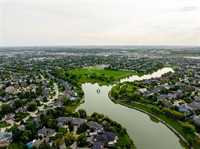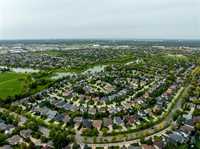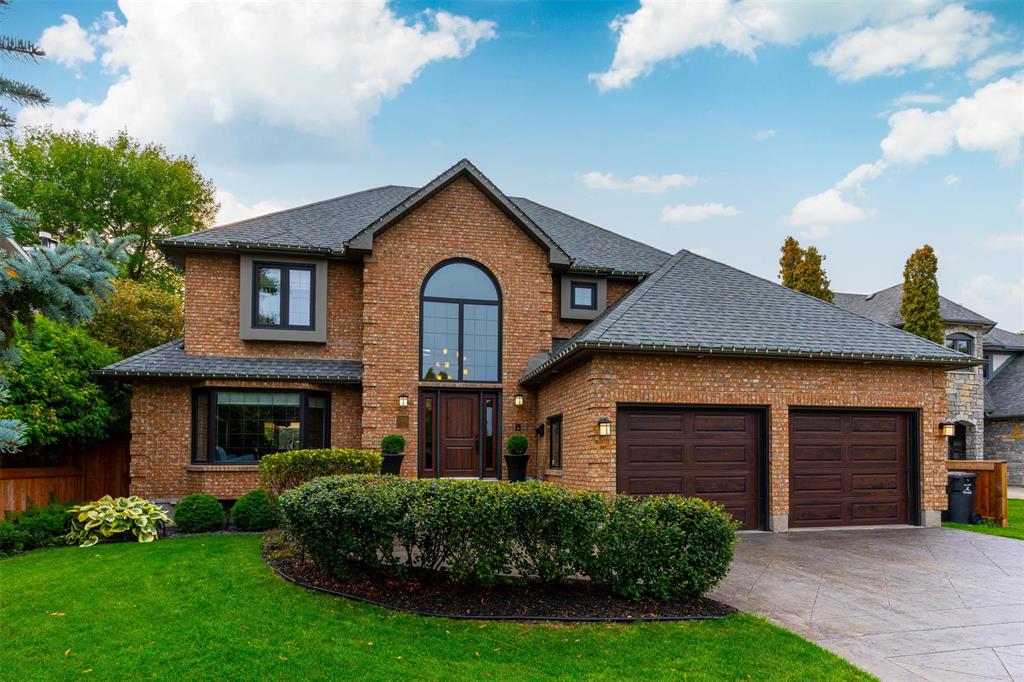
S/S Sept 14th. OTP Sept. 22. Welcome to this stunning home built by A&S 4-bedroom 3 1/2 bath home located in the highly sought-after prime location of Linden Woods backing directly onto Mays Park and steps away from lake. Perfectly situated close to schools, parks, shopping and all essential amenities. Refined living with everyday convenience. Step inside to discover a thoughtfully designed floor plan with generous living spaces, ideal for both family living and entertaining. The updated kitchen features high end appliances, modern finishes, abundance of storage and a true chef's delight. You will find 3 spacious bedrooms on the upper floor filled with natural light including a luxurious spa-inspired primary suite with dual sink vanity, walk in shower, soaker tub set beneath a skylight. Additional highlights include the finished lower level with an additional bedroom, office area, gym area, wet bar and plenty of storage space. Relax outdoors in the backyard space complete with hot tub and garden area offering the perfect spot to unwind or entertain.
- Basement Development Fully Finished
- Bathrooms 4
- Bathrooms (Full) 3
- Bathrooms (Partial) 1
- Bedrooms 4
- Building Type Two Storey
- Built In 1986
- Depth 131.00 ft
- Exterior Brick
- Fireplace Stone
- Fireplace Fuel Gas
- Floor Space 2485 sqft
- Frontage 62.00 ft
- Gross Taxes $8,367.95
- Neighbourhood Linden Woods
- Property Type Residential, Single Family Detached
- Rental Equipment None
- School Division Pembina Trails (WPG 7)
- Tax Year 25
- Features
- Air Conditioning-Central
- Monitored Alarm
- Garburator
- Hood Fan
- Laundry - Main Floor
- Sprinkler System-Underground
- Sump Pump
- Goods Included
- Alarm system
- Blinds
- Bar Fridge
- Compactor
- Dryer
- Dishwasher
- Fridges - Two
- Freezer
- Garage door opener remote(s)
- Microwave
- Storage Shed
- Stove
- Vacuum built-in
- Window Coverings
- Washer
- Parking Type
- Double Attached
- Front Drive Access
- Garage door opener
- Site Influences
- Fenced
- Landscape
- Playground Nearby
- Shopping Nearby
- Public Transportation
Rooms
| Level | Type | Dimensions |
|---|---|---|
| Main | Living Room | 21.4 ft x 14.9 ft |
| Sunroom | 12.1 ft x 10.2 ft | |
| Kitchen | 19.1 ft x 10.9 ft | |
| Laundry Room | 7.9 ft x 13 ft | |
| Two Piece Bath | 4 ft x 5 ft | |
| Foyer | 11.8 ft x 14.9 ft | |
| Living/Dining room | 11.9 ft x 15.2 ft | |
| Dining Room | 14 ft x 11.2 ft | |
| Upper | Primary Bedroom | 13.9 ft x 15.6 ft |
| Walk-in Closet | 10.6 ft x 6 ft | |
| Five Piece Bath | 11.5 ft x 13.1 ft | |
| Four Piece Bath | 8.8 ft x 5 ft | |
| Bedroom | 11 ft x 11 ft | |
| Bedroom | 12.4 ft x 11.8 ft | |
| Lower | Recreation Room | 12.1 ft x 28.5 ft |
| Gym | 19.3 ft x 9.8 ft | |
| Office | 8 ft x 12.5 ft | |
| Bedroom | 10.4 ft x 11.8 ft | |
| Three Piece Bath | 10.4 ft x 5 ft |



