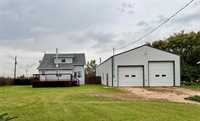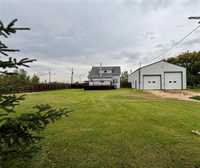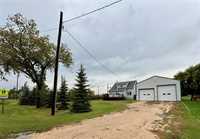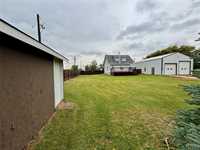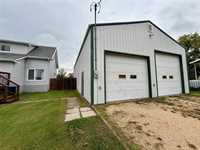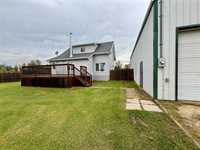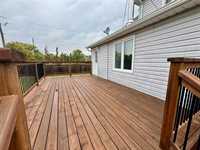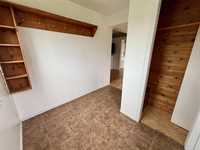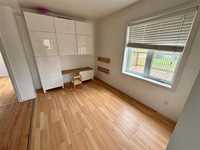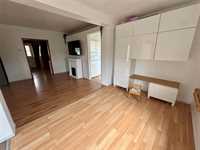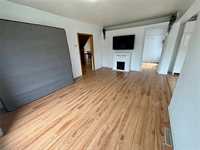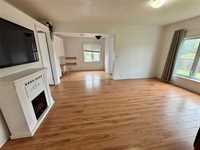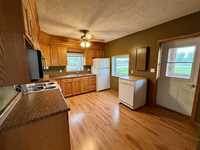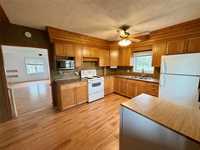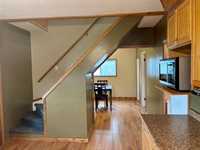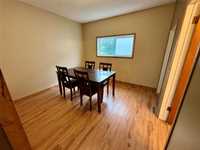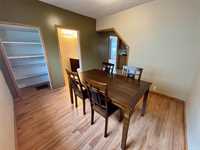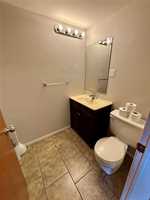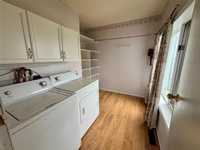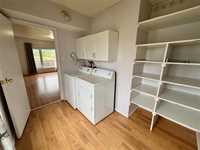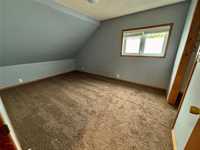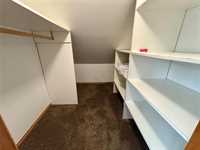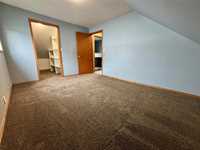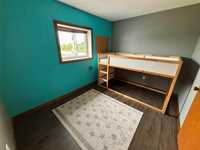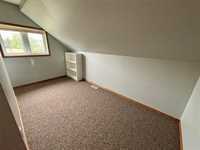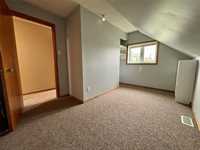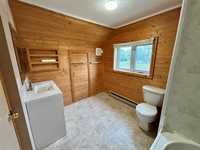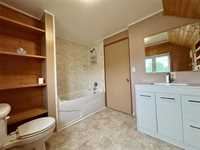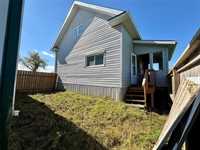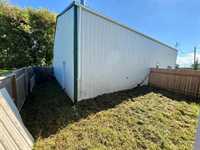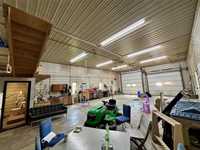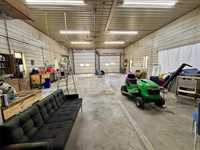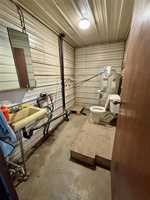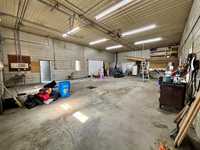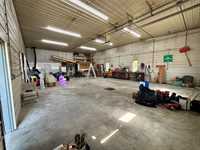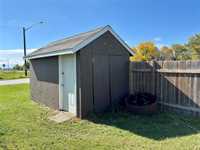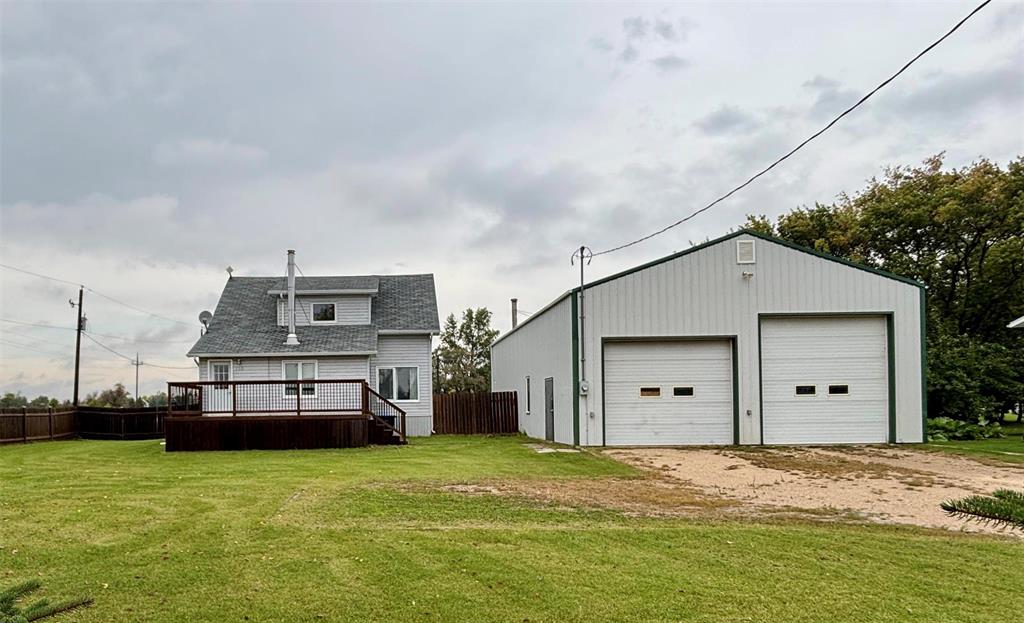
Welcome to 223 Gordon Avenue in the small town of Elm Creek. Just 45 minutes from Winnipeg, this 3 bedroom, 1.5 bath home offers small-town charm with serious functionality. Set on a 115’ x 125’ lot, it boasts a 32’ x 50’ insulated shop with heated floor and a separate 200AMP panel — ideal for hobbyists or home-based businesses. Inside, enjoy a warm layout with a country-style kitchen, spacious living area, and main-floor laundry. The main floor includes a perfect play or office area right off of the living room for ultimate functionality. Upstairs features a full bathroom, three cozy bedrooms, with the primary having a walk-in closet. A bright sunroom with attached dog run add comfort and convenience for the furry family members. The large partially fenced yard is perfect for pets, play, and relaxing outdoors. Location is extremely desirable being across from the K-12 Elm Creek School and a brand-new daycare facility. This home checks all the boxes for families or entrepreneurs looking to grow in a welcoming community. Book your showing today!
- Basement Development Unfinished
- Bathrooms 2
- Bathrooms (Full) 1
- Bathrooms (Partial) 1
- Bedrooms 3
- Building Type One and a Half
- Depth 125.00 ft
- Exterior Vinyl
- Fireplace Stove
- Fireplace Fuel Wood
- Floor Space 1440 sqft
- Frontage 115.00 ft
- Gross Taxes $1,364.64
- Neighbourhood R39
- Property Type Residential, Single Family Detached
- Rental Equipment None
- School Division Prairie Rose
- Tax Year 2025
- Features
- Air Conditioning-Central
- Dog run fenced in
- Laundry - Main Floor
- Sunroom
- Goods Included
- Blinds
- Dryer
- Dishwasher
- Refrigerator
- Garage door opener
- Garage door opener remote(s)
- Storage Shed
- Stove
- Window Coverings
- Washer
- Parking Type
- Double Detached
- Garage door opener
- Heated
- Insulated garage door
- Oversized
- Workshop
- Site Influences
- Corner
- Golf Nearby
- Low maintenance landscaped
- No Back Lane
- Paved Street
- Playground Nearby
- Shopping Nearby
Rooms
| Level | Type | Dimensions |
|---|---|---|
| Main | Porch | 8 ft x 7 ft |
| Playroom | 8 ft x 11 ft | |
| Living Room | 16 ft x 12 ft | |
| Dining Room | 10 ft x 10 ft | |
| Kitchen | 13 ft x 10 ft | |
| Two Piece Bath | 5 ft x 5 ft | |
| Sunroom | 6 ft x 11 ft | |
| Laundry Room | 10 ft x 7 ft | |
| Upper | Primary Bedroom | 10 ft x 14 ft |
| Walk-in Closet | 8 ft x 7 ft | |
| Bedroom | 8 ft x 11 ft | |
| Bedroom | 9 ft x 12 ft | |
| Four Piece Bath | 7 ft x 9 ft |


