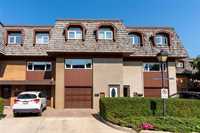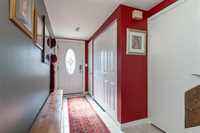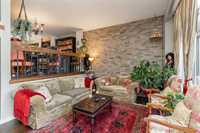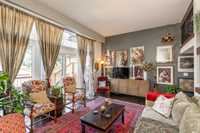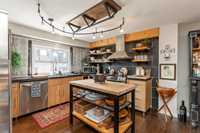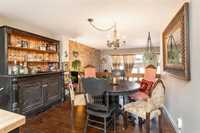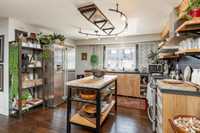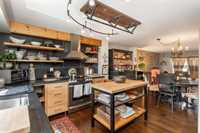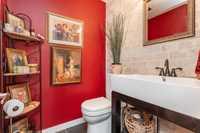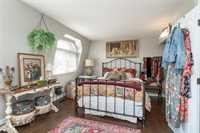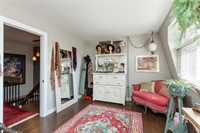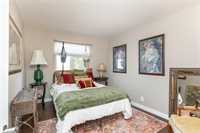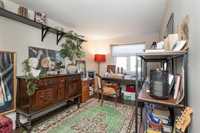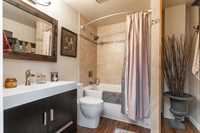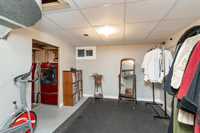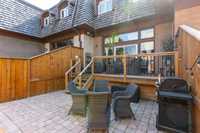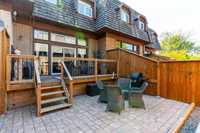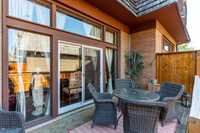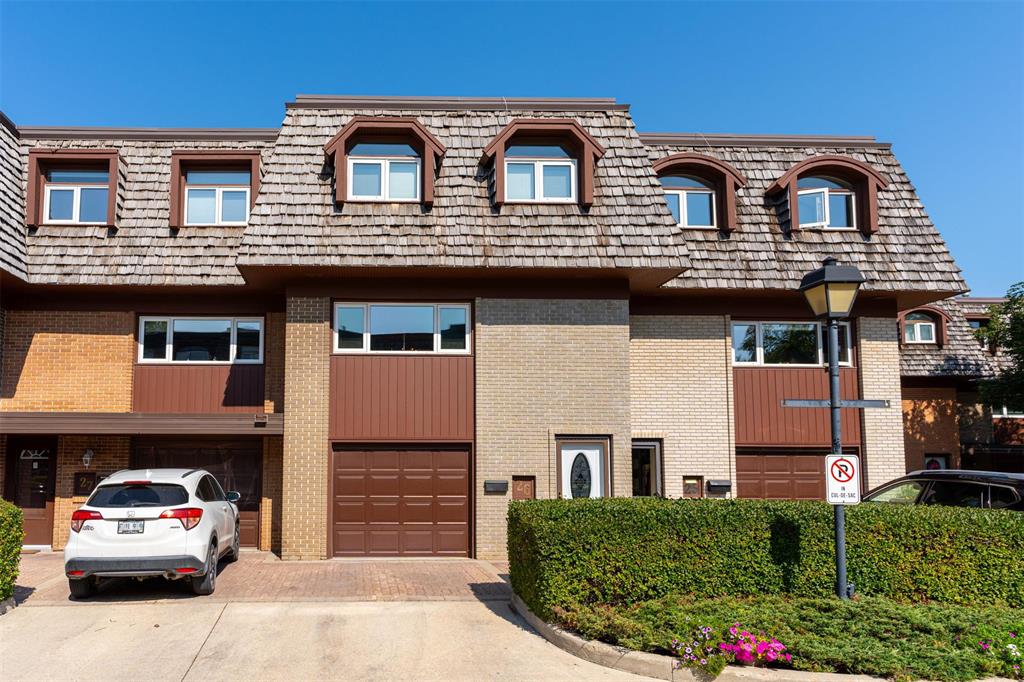
SS Tues Sept 16. Welcome to this spacious, stylish & updated 1,540 sq. ft. townhome featuring 3 bedrooms & 1.5 beautifully updated bathrooms. Hand-scraped hardwood floors run throughout the main & upper levels, complemented by a feature brick wall & custom cabinetry for timeless charm.
The inviting entryway offers ample closet space & leads up the open-riser staircase to the bright living room filled with natural light from a wall of windows & sliding doors that open to a private, fenced backyard with a two-tier entertaining space—complete with a deck & new interlocking patio. One level up, the stunning custom kitchen showcases custom concrete countertops, open shelving, a center island, walk-in pantry & a dining area that overlooks the living room & backyard. On the top floor, you’ll find three generous bedrooms & a full bath with a stylish sliding barn door. The finished basement includes a rec room & laundry/utility room. Enjoy a heated garage & driveway parking. Updated: flooring, windows, plumbing, bathrooms + fence, patio. A must see!
- Basement Development Fully Finished
- Bathrooms 2
- Bathrooms (Full) 1
- Bathrooms (Partial) 1
- Bedrooms 3
- Building Type Multi-level
- Built In 1964
- Condo Fee $521.68 Monthly
- Exterior Brick & Siding
- Floor Space 1540 sqft
- Gross Taxes $3,596.82
- Neighbourhood Westwood
- Property Type Condominium, Townhouse
- Remodelled Bathroom, Flooring, Plumbing, Windows
- Rental Equipment None
- Tax Year 2025
- Total Parking Spaces 2
- Amenities
- Garage Door Opener
- In-Suite Laundry
- Visitor Parking
- Professional Management
- Condo Fee Includes
- Contribution to Reserve Fund
- Insurance-Common Area
- Landscaping/Snow Removal
- Management
- Features
- Air Conditioning-Central
- Closet Organizers
- Deck
- High-Efficiency Furnace
- Patio
- Pets Not Allowed
- Smoke Detectors
- Goods Included
- Dryer
- Dishwasher
- Refrigerator
- Garage door opener
- Garage door opener remote(s)
- Hood fan
- Stove
- Washer
- Parking Type
- Single Attached
- Front Drive Access
- Garage door opener
- Heated
- Parking Pad
- Site Influences
- Fenced
- Flat Site
- Landscaped deck
- Landscaped patio
- No Back Lane
- Playground Nearby
- Private Yard
- Shopping Nearby
Rooms
| Level | Type | Dimensions |
|---|---|---|
| Main | Living Room | 18 ft x 12.25 ft |
| Upper | Kitchen | 12.58 ft x 8.33 ft |
| Dining Room | 11.3 ft x 9.75 ft | |
| Two Piece Bath | 5 ft x 5 ft | |
| Third | Primary Bedroom | 18.1 ft x 10 ft |
| Bedroom | 14.42 ft x 8.33 ft | |
| Bedroom | 11.17 ft x 8.33 ft | |
| Four Piece Bath | 8 ft x 7.5 ft | |
| Basement | Laundry Room | 8 ft x 11.75 ft |
| Recreation Room | 10.33 ft x 11.75 ft |


