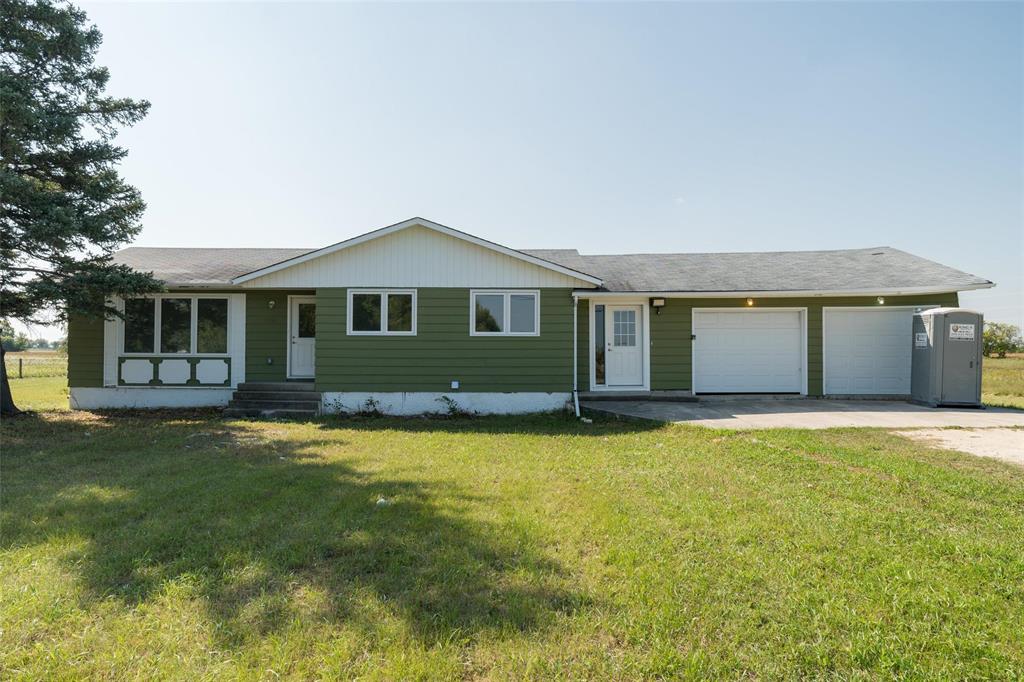Patrick Realty Ltd.
2003 Portage Avenue, Winnipeg, MB, R3J 0K3

Showings start 09, 17, with offers to be presented 09, 22, after 6pm - A once in a lifetime opportunity to own your haven within the City limits. Welcome to this 1968 construction with all new 2025 interior. Beautifully remodelled bright, inviting living space, perfectly situated on an enormous 5.1-acre lot. The stunning kitchen offers abundant cupboards and counter space, flowing into a sunny dining area, while the spacious living room with a large picture window fills the home with natural light. A charming breezeway adds both function and style. The primary bedroom, two additional bedrooms, and a gorgeous 4-piece bath complete the main level. The lower level is perfect for family fun with a plush rec room, space for games or movie nights, laundry, and plenty of storage. Outside, enjoy incredible privacy, prairie views from every window, and nutrient-rich soil ideal for gardening. Former farmland with endless space for kids, pets, backyard BBQs, home improvements, business ventures, or recreation dreams, plus a double attached garage. All new high efficiency furnace, water heater, drain water heat recovery system, water softener, all done to current codes. This property truly has it all.
| Level | Type | Dimensions |
|---|---|---|
| Main | Living Room | 12.4 ft x 17.8 ft |
| Dining Room | 9.6 ft x 10.6 ft | |
| Kitchen | 9.6 ft x 10.6 ft | |
| Primary Bedroom | 10.11 ft x 14.7 ft | |
| Bedroom | 9.2 ft x 10.3 ft | |
| Bedroom | 10.4 ft x 13.2 ft | |
| Four Piece Bath | - | |
| Basement | Recreation Room | 26.3 ft x 26.9 ft |
| Storage Room | 15.6 ft x 24.5 ft | |
| Two Piece Bath | - |