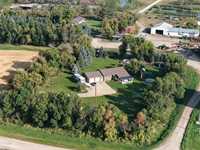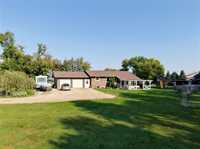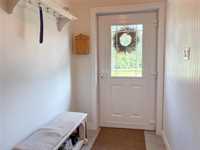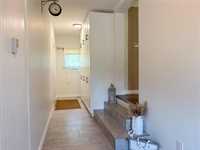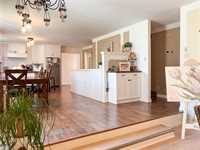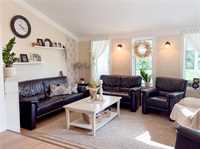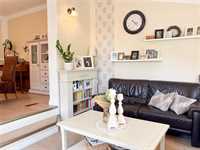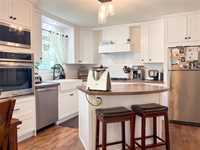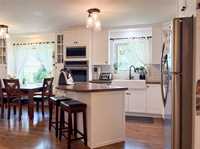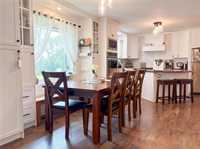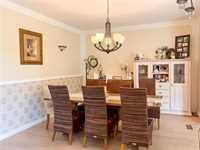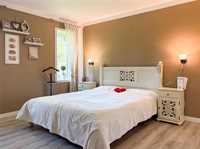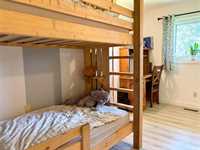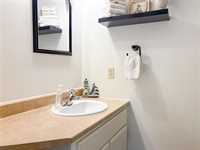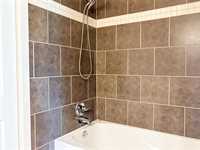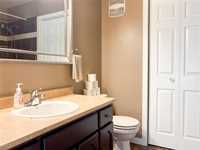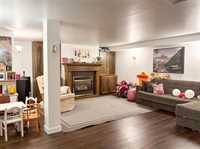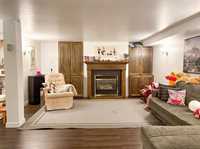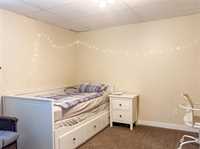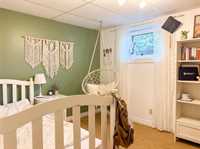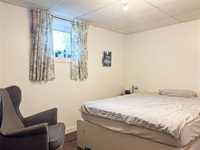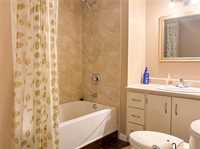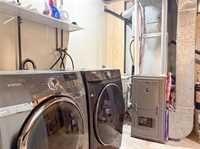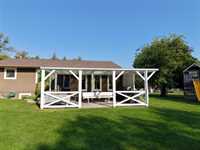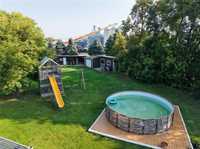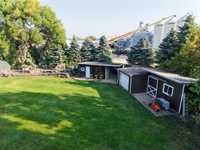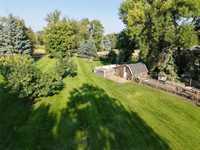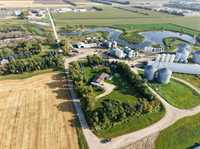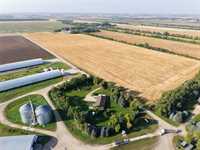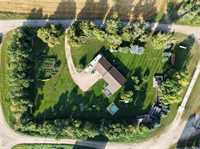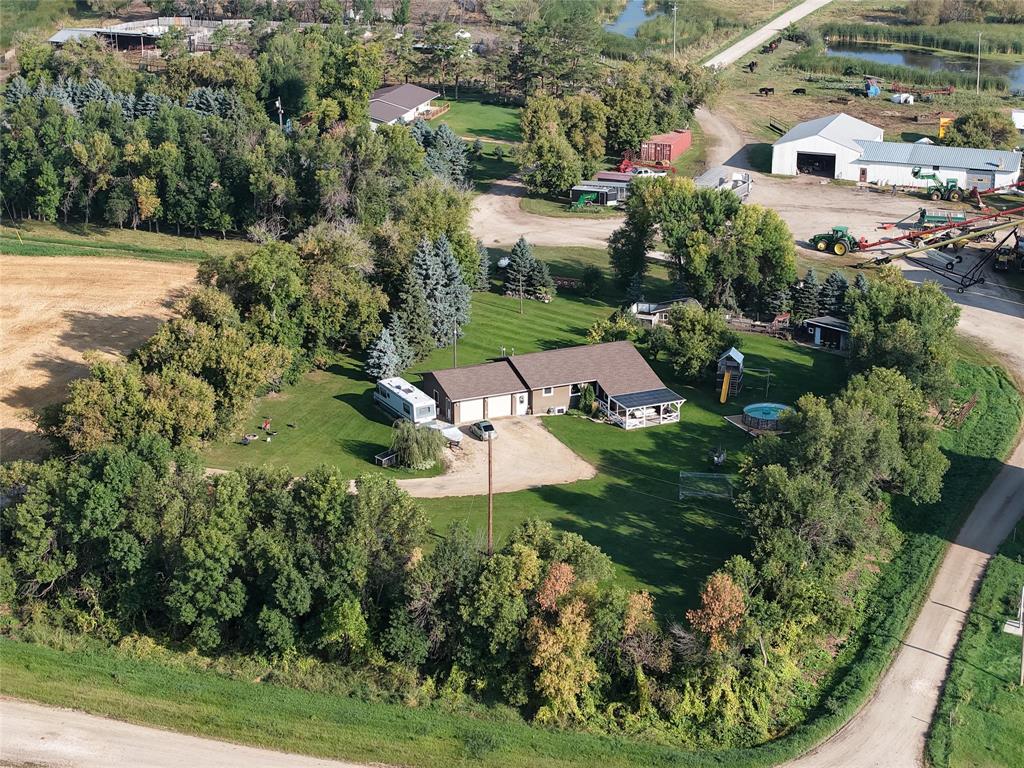
5-Bedroom Family Home on 2 Acres – Just 5 Minutes from Winkler & Morden! Located only ½ mile south of Hwy 14, this extensively renovated and very well-kept home sits on a beautifully treed 2-acre lot. The property offers plenty of extras including a chicken coop, storage shed with overhead door, above-ground pool, covered patio, and more! Inside, the main floor features an Elias Woodwork kitchen (installed approx. 3 years ago) with island and included appliances, a sunken dining and living room with south-facing windows, 2 bedrooms including a spacious primary with ensuite plumbing in place, an office, 2 bathrooms, oversized entrance with in-floor heat, and generous storage cabinets. Updated European windows and doors add both style and efficiency. The fully finished basement provides 3 additional bedrooms, a 4-piece bathroom, a large rec room with cozy gas fireplace, laundry/storage/mechanical room, and pantry storage.
Recent upgrades include:
• High-efficiency gas furnace (2021)
• Stucco (approx. 8 years ago)
• Shingles (4 years ago)
• Elias Woodwork kitchen (3yrs)
• Windows and doors
This property blends country living with convenience—perfect for a growing family!
- Basement Development Fully Finished
- Bathrooms 3
- Bathrooms (Full) 3
- Bedrooms 5
- Building Type Bungalow
- Built In 1985
- Exterior Stucco
- Floor Space 1533 sqft
- Gross Taxes $3,669.84
- Land Size 2.00 acres
- Neighbourhood R35
- Property Type Residential, Single Family Detached
- Rental Equipment None
- School Division Garden Valley
- Tax Year 2025
- Features
- Air Conditioning-Central
- Ceiling Fan
- Patio
- Pool above ground
- Goods Included
- Blinds
- Dryer
- Dishwasher
- Refrigerator
- Garage door opener
- Garage door opener remote(s)
- Microwave
- Storage Shed
- Stove
- Washer
- Parking Type
- Double Attached
- Insulated
- Site Influences
- Country Residence
- Fruit Trees/Shrubs
- Vegetable Garden
- Landscape
- Private Yard
Rooms
| Level | Type | Dimensions |
|---|---|---|
| Main | Living Room | 11.25 ft x 14.67 ft |
| Dining Room | 12.08 ft x 15.42 ft | |
| Kitchen | 11.75 ft x 12.42 ft | |
| Primary Bedroom | 11.42 ft x 11.83 ft | |
| Bedroom | 10.75 ft x 8.92 ft | |
| Office | 6.25 ft x 10.83 ft | |
| Four Piece Bath | - | |
| Three Piece Bath | - | |
| Basement | Recreation Room | 16.08 ft x 17.5 ft |
| Bedroom | 9.5 ft x 14.08 ft | |
| Bedroom | 9.42 ft x 16 ft | |
| Bedroom | 11.33 ft x 11.42 ft | |
| Four Piece Bath | - |


