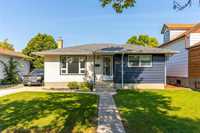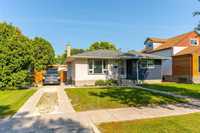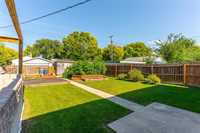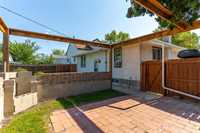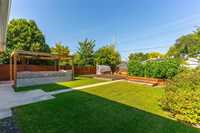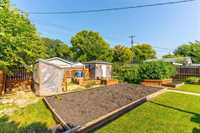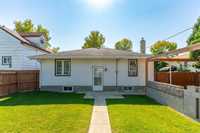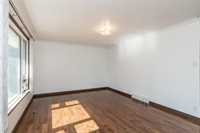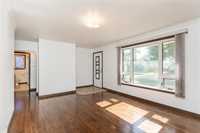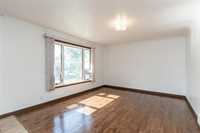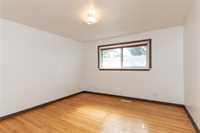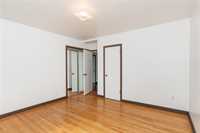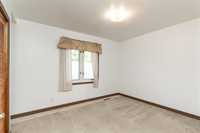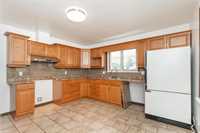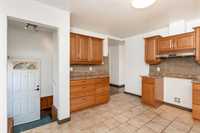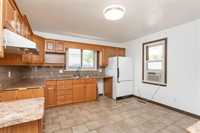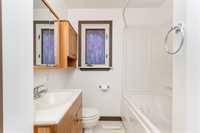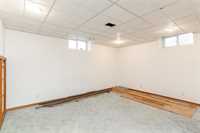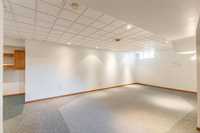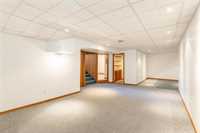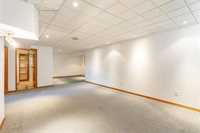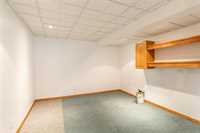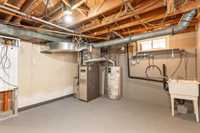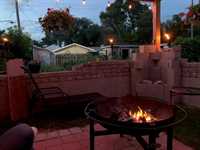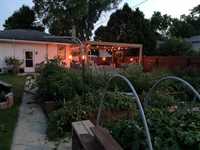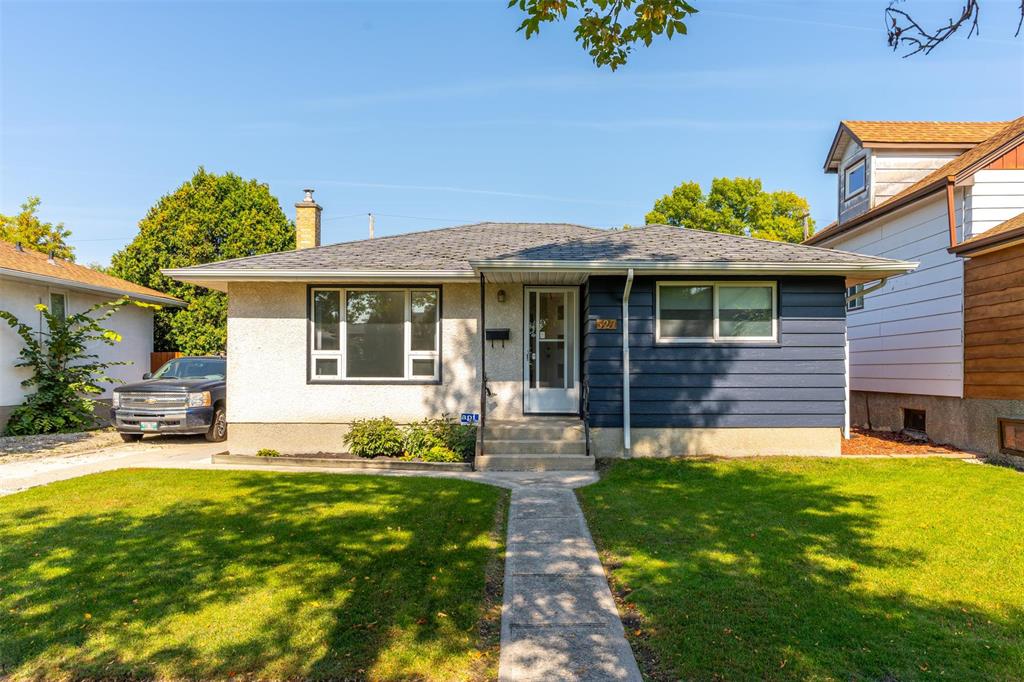
This home is located on a fenced 50x119 ft fenced lot, on a quiet street located near 4 schools. The main floor has 2 br's a 4 pce bath with a jetted tub, plus an eat-in kitchen with plenty of cabinets. The basement has a large recroom with a den/office area, a 3rd bedroom, plus a 3 piece bath. The home has parking from a front drive, plus there is room for a garage at the back if you want one. There is a pergola,
- Basement Development Fully Finished
- Bathrooms 2
- Bathrooms (Full) 2
- Bedrooms 3
- Building Type Bungalow
- Built In 1957
- Depth 119.00 ft
- Exterior Stucco, Wood Siding
- Floor Space 900 sqft
- Frontage 50.00 ft
- Gross Taxes $3,716.70
- Neighbourhood East Kildonan
- Property Type Residential, Single Family Detached
- Remodelled Bathroom, Electrical, Windows
- Rental Equipment None
- School Division River East Transcona (WPG 72)
- Tax Year 2025
- Total Parking Spaces 2
- Features
- Hood Fan
- Jetted Tub
- Main floor full bathroom
- Goods Included
- Window/Portable A/C Unit
- Refrigerator
- Parking Type
- Front Drive Access
- Site Influences
- Vegetable Garden
- Landscaped deck
- No Back Lane
- Playground Nearby
- Public Swimming Pool
- Private Yard
- Shopping Nearby
- Public Transportation
Rooms
| Level | Type | Dimensions |
|---|---|---|
| Main | Living Room | 12.25 ft x 15.5 ft |
| Eat-In Kitchen | 12.66 ft x 13.5 ft | |
| Primary Bedroom | 11.75 ft x 11.75 ft | |
| Bedroom | 11.75 ft x 10 ft | |
| Four Piece Bath | - | |
| Basement | Recreation Room | 12 ft x 19.9 ft |
| Office | 10 ft x 10 ft | |
| Bedroom | 10.25 ft x 10.25 ft | |
| Three Piece Bath | - |


