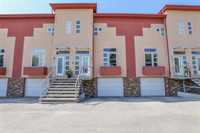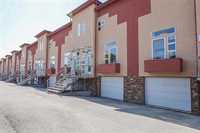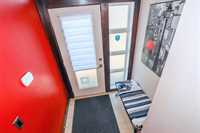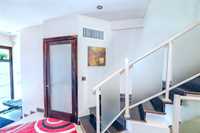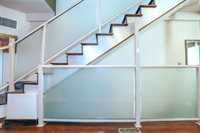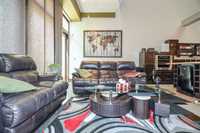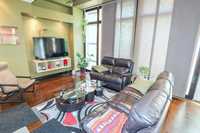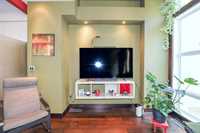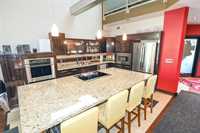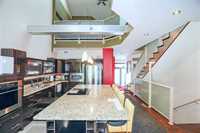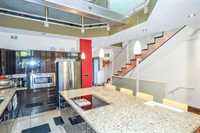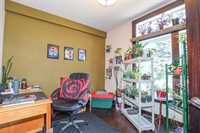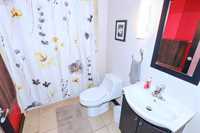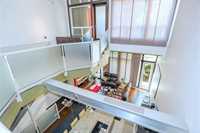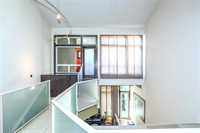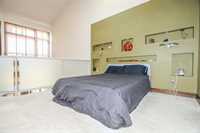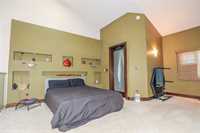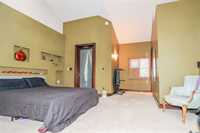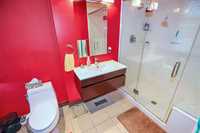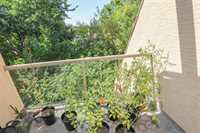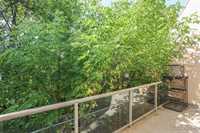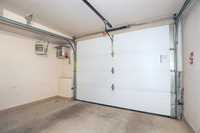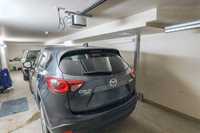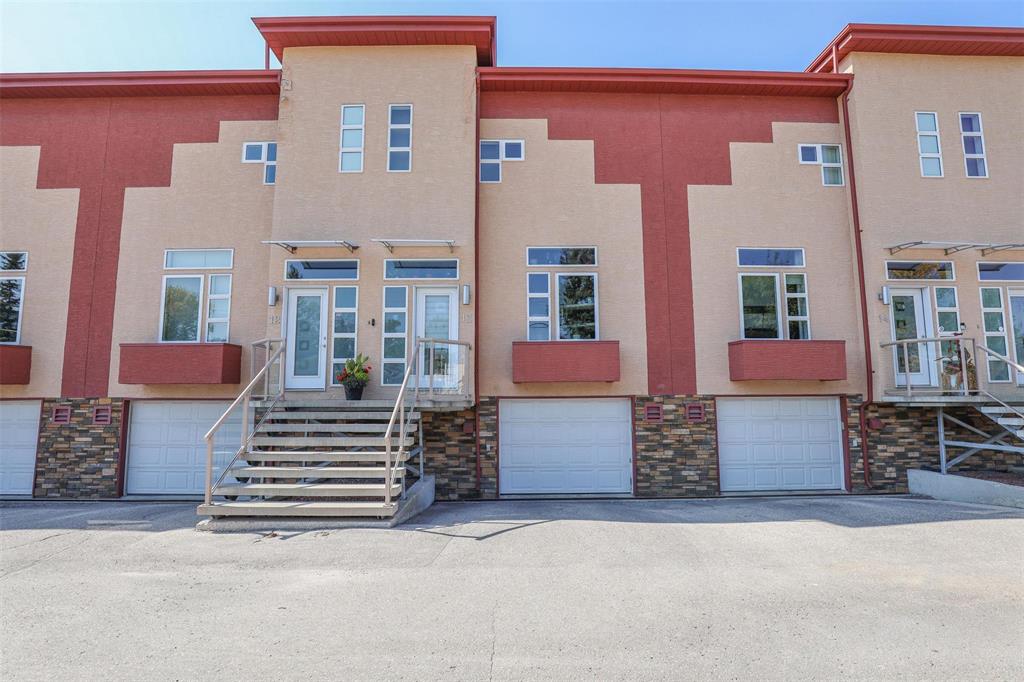
*** Fantastic, ultra modern River Heights 1744 sq ft 2 bedroom, 2 bath, open concept, 2 storey with 2 balconies overlooking the trees. Tons of natural light the moment you step inside. Encased in glass, high ceilings, loft style primary bedroom, ensuite, and laundry. Second storey balcony. Main level bedroom, chef's kitchen with deluxe island, granite countertops, built in appliances, wood floors, private balcony. Lower level storage, 2 car tandem, insulated, heated garage. Unique second level glassed in office/den, skylights throughout. C/air, appliances. Outstanding value and modern, unique funky space. Hurry!
- Basement Development Fully Finished
- Bathrooms 2
- Bathrooms (Full) 2
- Bedrooms 2
- Building Type Two Storey
- Built In 2010
- Condo Fee $365.68 Monthly
- Exterior Stucco
- Floor Space 1744 sqft
- Gross Taxes $5,532.00
- Neighbourhood River Heights
- Property Type Condominium, Townhouse
- Rental Equipment None
- School Division Winnipeg (WPG 1)
- Tax Year 2025
- Amenities
- Garage Door Opener
- In-Suite Laundry
- Visitor Parking
- Condo Fee Includes
- Insurance-Common Area
- Landscaping/Snow Removal
- Management
- Parking
- Features
- Closet Organizers
- Main floor full bathroom
- No Smoking Home
- Oven built in
- Skylight
- Smoke Detectors
- Goods Included
- Blinds
- Cook top
- Dryer
- Dishwasher
- Refrigerator
- Garage door opener remote(s)
- Microwave
- Stove
- Window Coverings
- Parking Type
- Double Attached
- Extra Stall(s)
- Front Drive Access
- Garage door opener
- Heated
- Insulated
- Site Influences
- Fenced
- Landscape
- Park/reserve
- Paved Street
- Playground Nearby
- Shopping Nearby
- Public Transportation
Rooms
| Level | Type | Dimensions |
|---|---|---|
| Main | Great Room | 19.33 ft x 12.08 ft |
| Eat-In Kitchen | 15 ft x 10.67 ft | |
| Bedroom | 10.92 ft x 9.92 ft | |
| Four Piece Bath | - | |
| Upper | Den | 9.83 ft x 9.2 ft |
| Primary Bedroom | 15 ft x 14 ft | |
| Three Piece Ensuite Bath | - |


