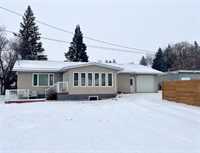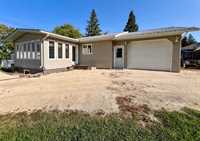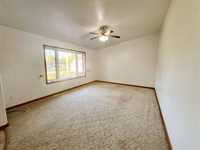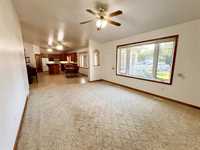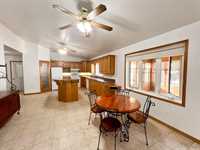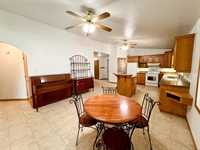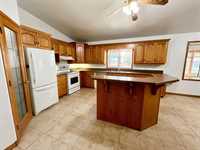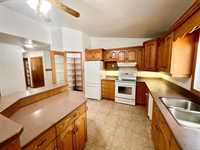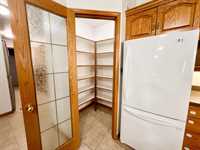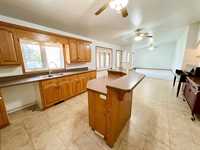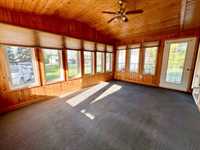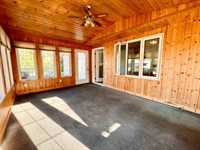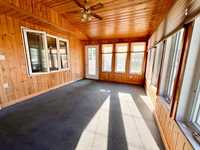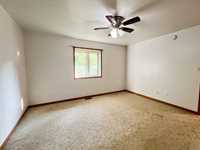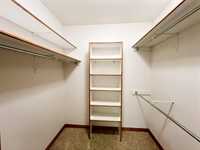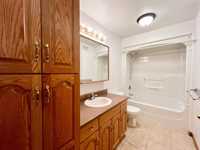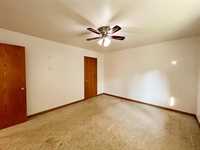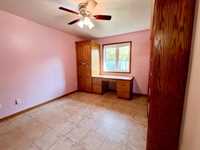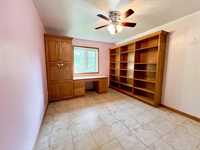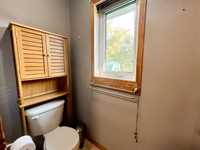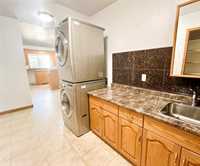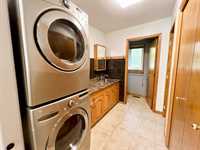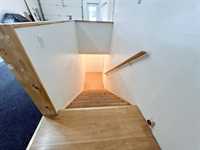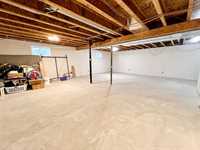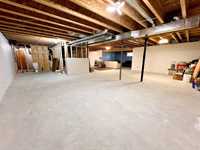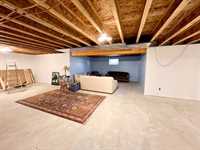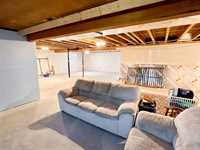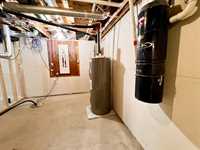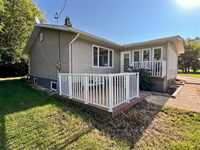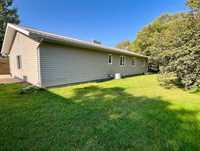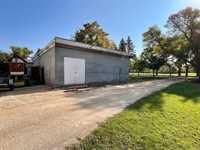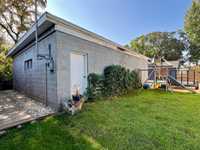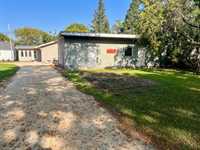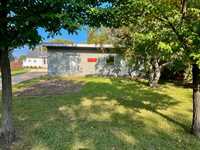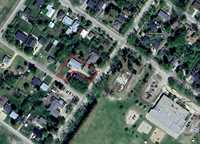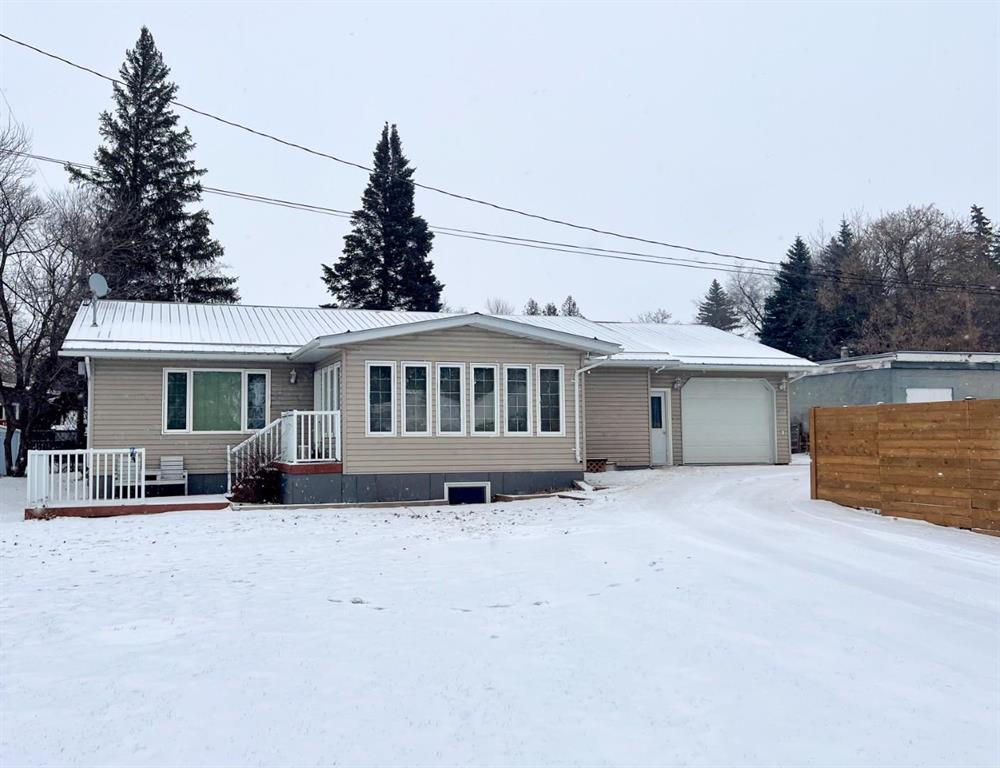
Spacious 1,472 sq ft bungalow featuring a bright three-season sunroom and deck! The main floor offers two bedrooms plus a versatile bonus room, perfect for an office or an additional bedroom. Enjoy the open-concept kitchen, dining, and living area with vaulted ceilings, along with two full bathrooms and convenient main-floor laundry. The ICF basement is insulated and drywalled, ready to be developed into additional living space, with a roughed-in bathroom (toilet already installed) and a separate entrance through the garage, ideal for a potential rental suite. Adding to the appeal is a 1,064 sq ft storage building, offering endless possibilities as an extra garage, workshop, or hobby space.
- Basement Development Partially Finished
- Bathrooms 2
- Bathrooms (Full) 2
- Bedrooms 3
- Building Type Bungalow
- Built In 2005
- Exterior Vinyl
- Floor Space 1472 sqft
- Gross Taxes $4,171.85
- Neighbourhood RM of Pembina
- Property Type Residential, Single Family Detached
- Rental Equipment None
- School Division Prairie Spirit
- Tax Year 2024
- Features
- Air Conditioning-Central
- Deck
- Exterior walls, 2x6"
- Ceiling Fan
- Hood Fan
- Heat recovery ventilator
- Laundry - Main Floor
- Sump Pump
- Sunroom
- Goods Included
- Blinds
- Dryer
- Refrigerator
- Garage door opener
- Stove
- Vacuum built-in
- Washer
- Parking Type
- Single Attached
- Site Influences
- Golf Nearby
- Low maintenance landscaped
- Paved Street
- Playground Nearby
- Public Swimming Pool
- Shopping Nearby
Rooms
| Level | Type | Dimensions |
|---|---|---|
| Main | Living Room | 16.5 ft x 13 ft |
| Dining Room | 14.17 ft x 14.17 ft | |
| Kitchen | 14.17 ft x 14 ft | |
| Sunroom | 16.42 ft x 11.5 ft | |
| Primary Bedroom | 14 ft x 12 ft | |
| Bedroom | 11 ft x 11 ft | |
| Bedroom | 14 ft x 10.5 ft | |
| Three Piece Bath | - | |
| Four Piece Bath | - |


