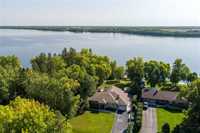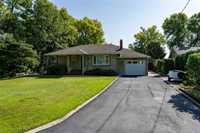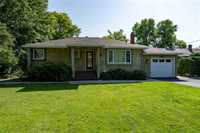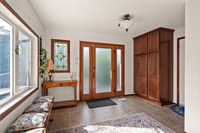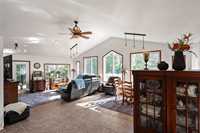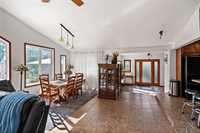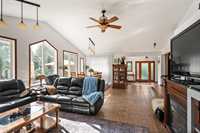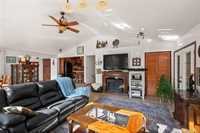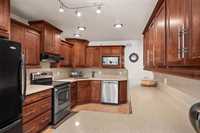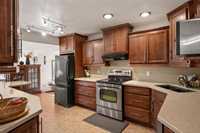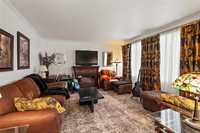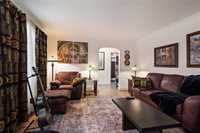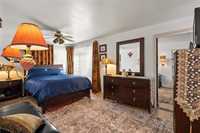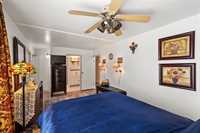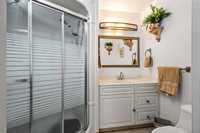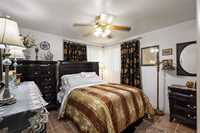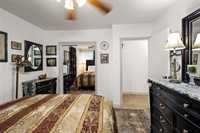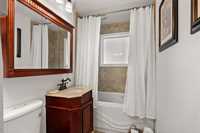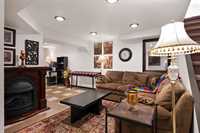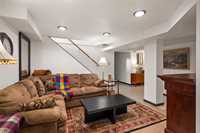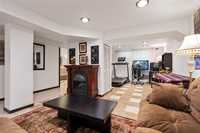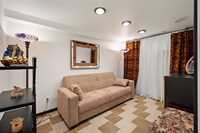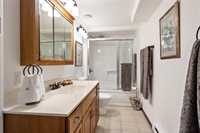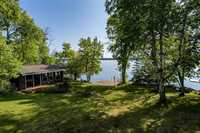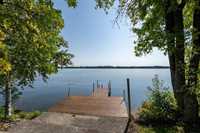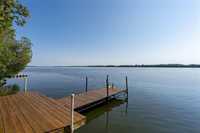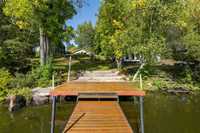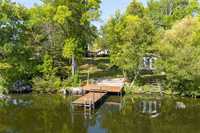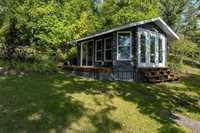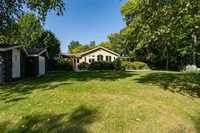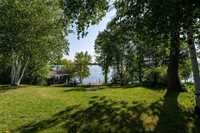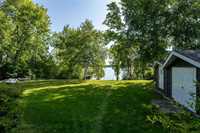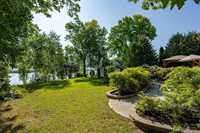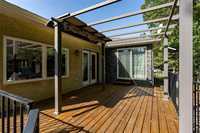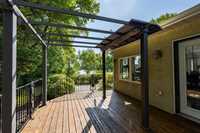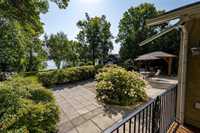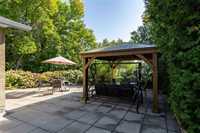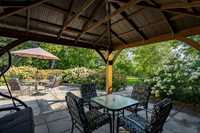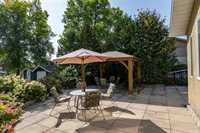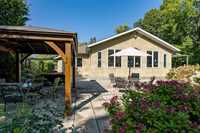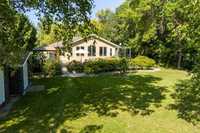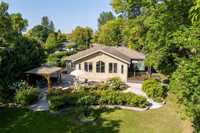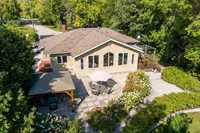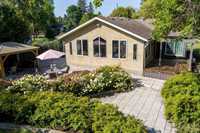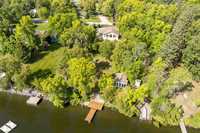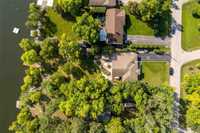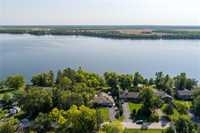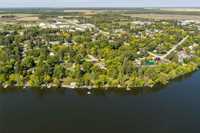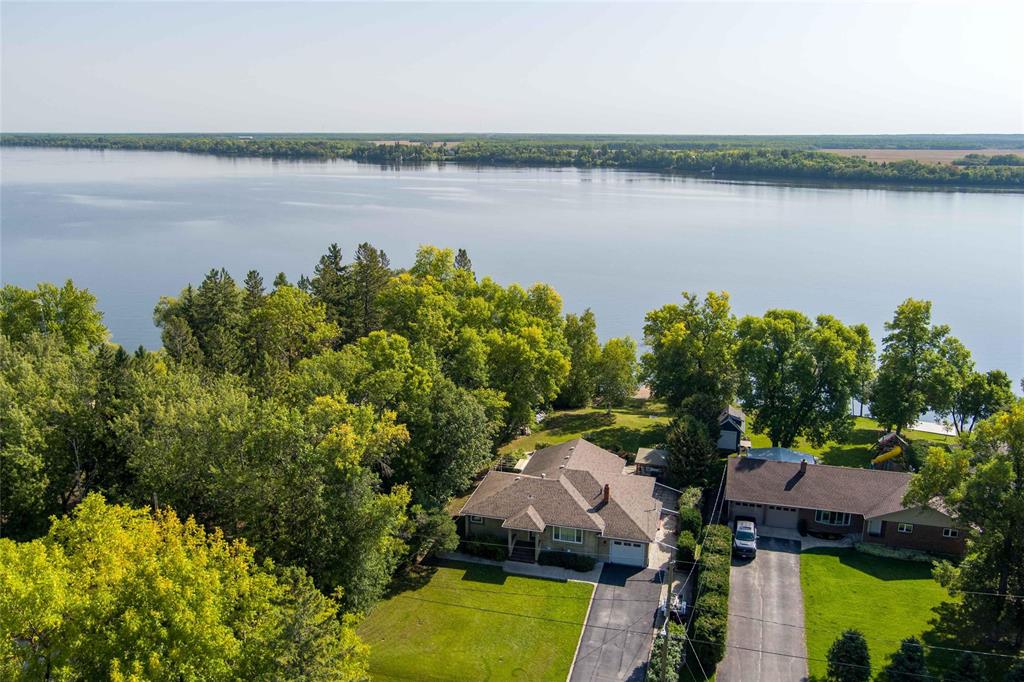
Experience the pinnacle of waterfront luxury in this stunning 1,720 SF Lac Du Bonnet home, perfectly situated on a spacious lot in the heart of town with unobstructed water views & full water access. Meticulously maintained, this exceptional residence features 2+1 bedrooms, 3 full bathrooms, & high-end finishes throughout. Step into the welcoming foyer with soaring ceilings and elegant tile floors, leading to grand living and dining areas with floor-to-ceiling windows and access to a 260 SF deck overlooking the water - ideal for entertaining guests or enjoying tranquil sunsets. The gourmet kitchen showcases quartz countertops, stainless steel appliances, & a new dishwasher. The luxurious primary retreat offers dual closets and a 3pc ensuite, complemented by a generous second bedroom & 4pc bath. The finished basement includes a rec room, bedroom, den, 4pc bath, & laundry. Outdoors enjoy perennial gardens, a patio, retaining walls, 2 large sheds, removeable dock & a waterfront gazebo create perfect spaces for relaxation or entertaining. Enjoy Lac du Bonnet’s boating, fishing, golf, snowmobiling, local shops, restaurants, & vibrant year-round community events. A single attached garage adds convenience.
- Basement Development Fully Finished
- Bathrooms 3
- Bathrooms (Full) 3
- Bedrooms 3
- Building Type Bungalow
- Built In 1983
- Exterior Stucco
- Fireplace Free-standing
- Fireplace Fuel Electric
- Floor Space 1720 sqft
- Frontage 80.00 ft
- Gross Taxes $6,288.62
- Neighbourhood Lac Du Bonnet
- Property Type Residential, Single Family Detached
- Remodelled Other remarks
- Rental Equipment None
- Tax Year 2024
- Features
- Air Conditioning-Central
- Deck
- Ceiling Fan
- Main floor full bathroom
- No Pet Home
- No Smoking Home
- Patio
- Goods Included
- Blinds
- Dryer
- Dishwasher
- Fridges - Two
- Freezer
- Stove
- Washer
- Parking Type
- Single Attached
- Site Influences
- Lakefront
- Lake View
- Lake Access Property
- Landscaped deck
- Landscaped patio
- Private Docking
- Shopping Nearby
- Sloping Lot
Rooms
| Level | Type | Dimensions |
|---|---|---|
| Basement | Other | 11.83 ft x 9 ft |
| Bedroom | 11.67 ft x 7.92 ft | |
| Recreation Room | 26.25 ft x 15.25 ft | |
| Office | 9.75 ft x 15.25 ft | |
| Four Piece Bath | 14 ft x 5 ft | |
| Laundry Room | 9.16 ft x 8 ft | |
| Cold Room | 10.33 ft x 8.33 ft | |
| Main | Great Room | 27 ft x 19.5 ft |
| Dining Room | 11 ft x 13.58 ft | |
| Living Room | 17.17 ft x 13.33 ft | |
| Kitchen | 9.58 ft x 14.25 ft | |
| Family Room | 15.58 ft x 12.83 ft | |
| Primary Bedroom | 17.83 ft x 10.17 ft | |
| Bedroom | 11.08 ft x 11.67 ft | |
| Three Piece Ensuite Bath | 7.33 ft x 5.5 ft | |
| Four Piece Bath | 11 ft x 5 ft | |
| Other | 13 ft x 9.5 ft |



