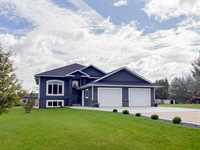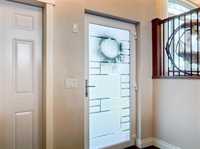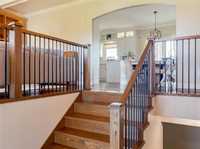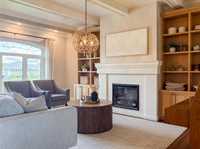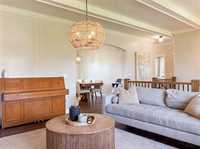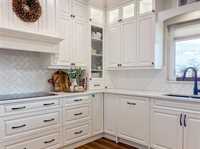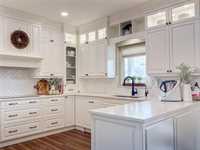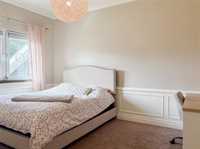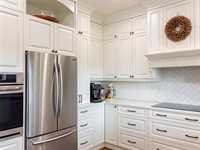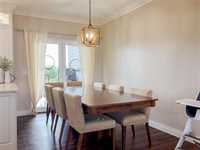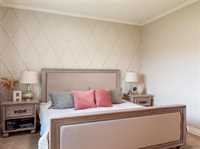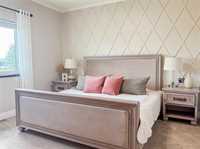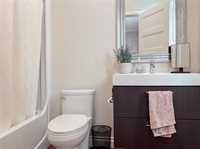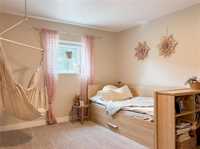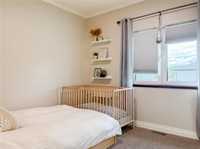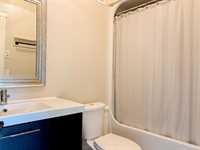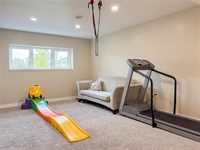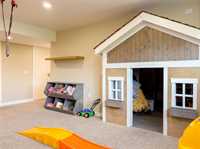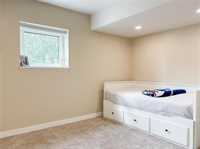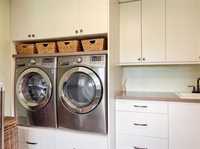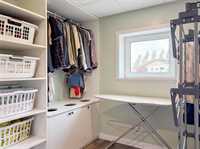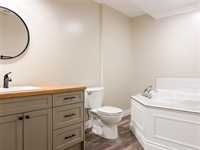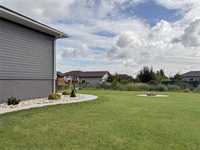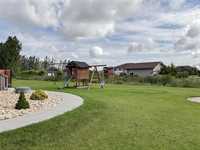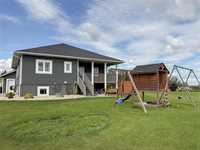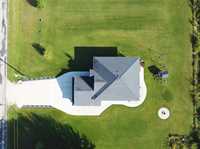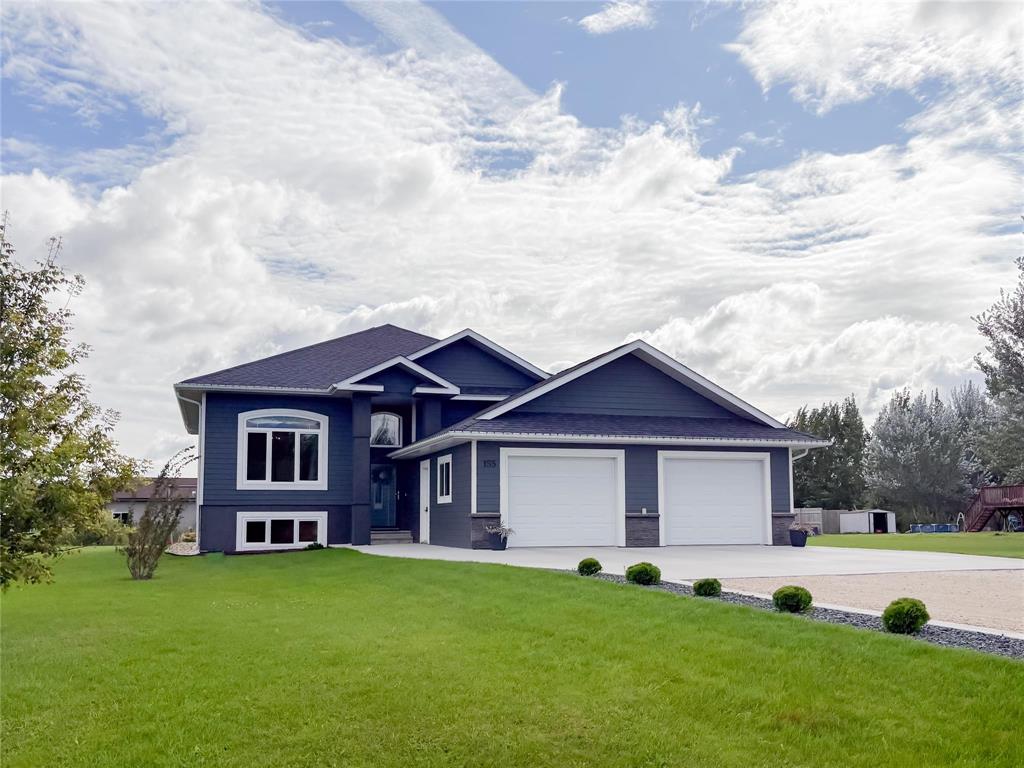
Welcome to this 5-bedroom, 3-bathroom home in the sought-after village of Schanzenfeld. Offering 1,400 sq. ft. of smartly designed living space, this property blends comfort with craftsmanship.
Inside, a solid oak entry and staircase set the tone for quality. European windows and doors bring in natural light, complementing the main floor’s 9-foot ceilings, electric fireplace, and kitchen with sleek quartz countertops — perfect for everyday cooking and entertaining. The primary suite includes a walk-in closet and private ensuite, creating a retreat within the home.
The fully finished basement adds value with extra bedrooms, a dedicated office, and a built-in playhouse in the rec room. A finished laundry room adds convenience, while the open layout provides space for recreation or guests.
Outside, enjoy a covered 20' x 10' deck leading to a 17' x 12' concrete pad — ideal for dining, entertaining, or relaxing. A large double attached garage enhances both function and style.
A perfect blend of space, location, and quality — a rare opportunity in Schanzenfeld
- Basement Development Fully Finished
- Bathrooms 3
- Bathrooms (Full) 3
- Bedrooms 5
- Building Type Bi-Level
- Built In 2013
- Exterior Composite
- Fireplace Glass Door
- Fireplace Fuel Electric
- Floor Space 1400 sqft
- Gross Taxes $3,970.14
- Land Size 0.86 acres
- Neighbourhood R35
- Property Type Residential, Single Family Detached
- Rental Equipment None
- School Division Garden Valley
- Tax Year 2025
- Features
- Air Conditioning-Central
- Deck
- Exterior walls, 2x6"
- Heat recovery ventilator
- No Pet Home
- No Smoking Home
- Sump Pump
- Goods Included
- Blinds
- Dryer
- Dishwasher
- Refrigerator
- Stove
- Washer
- Parking Type
- Double Attached
- Site Influences
- Low maintenance landscaped
- Paved Street
Rooms
| Level | Type | Dimensions |
|---|---|---|
| Main | Living Room | 13 ft x 17.75 ft |
| Dining Room | 12.75 ft x 8.25 ft | |
| Kitchen | 11.33 ft x 12.75 ft | |
| Primary Bedroom | 12 ft x 13.58 ft | |
| Four Piece Ensuite Bath | - | |
| Bedroom | 13.58 ft x 11 ft | |
| Bedroom | 10.83 ft x 9.92 ft | |
| Four Piece Bath | - | |
| Basement | Recreation Room | 19.58 ft x 12 ft |
| Bedroom | 10.67 ft x 13.33 ft | |
| Bedroom | 9.17 ft x 13.33 ft | |
| Laundry Room | 12.33 ft x 9.92 ft | |
| Office | 8.67 ft x 10.92 ft | |
| Four Piece Bath | - |



