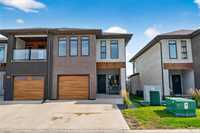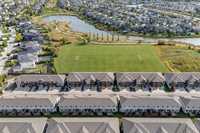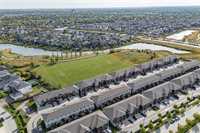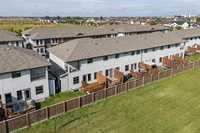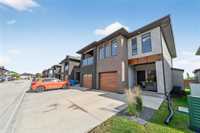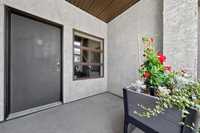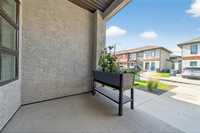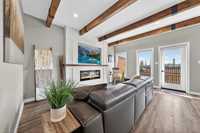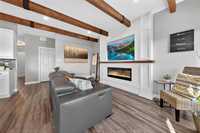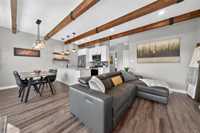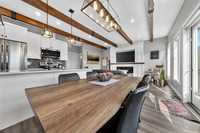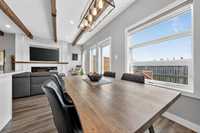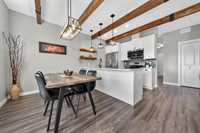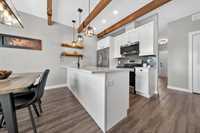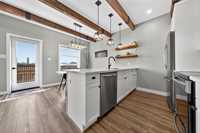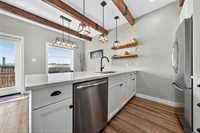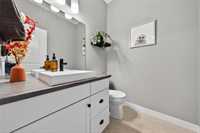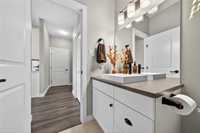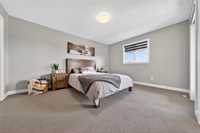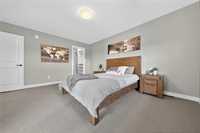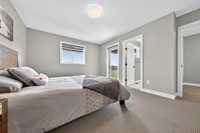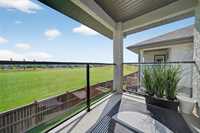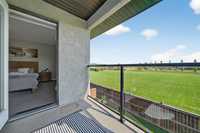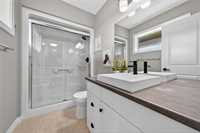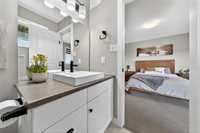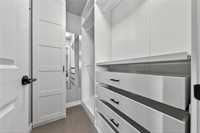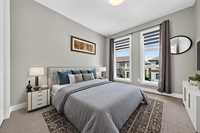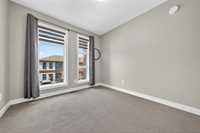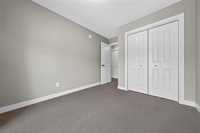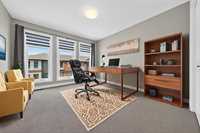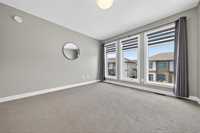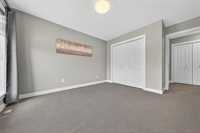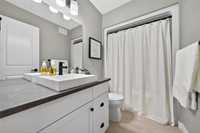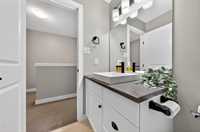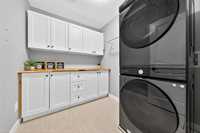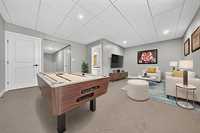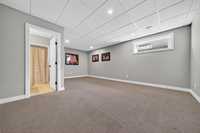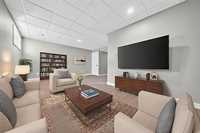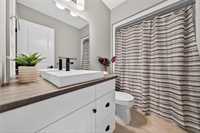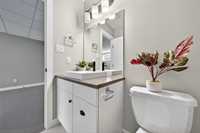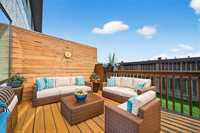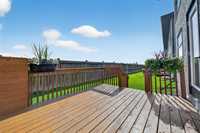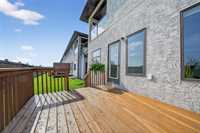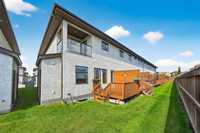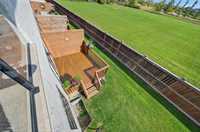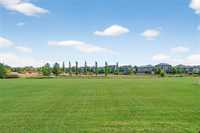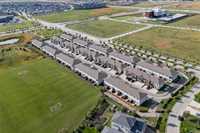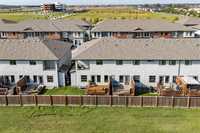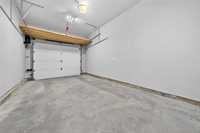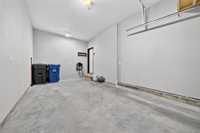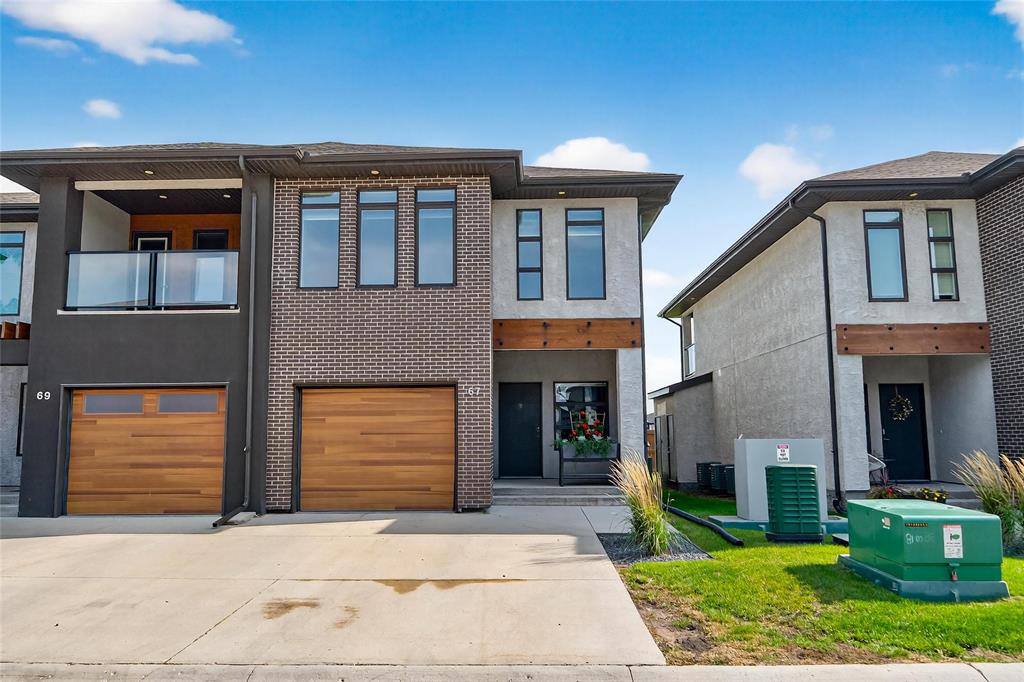
SS Now, OTP Mon Sept 22nd. Affordable, luxurious condo living in South Pointe, offering the warmth and character of a true home. Eye-catching details like wood beams, cozy electric fireplace w/ custom mantle, quartz countertops, and high-end finishes create a space you’ll love every day and be proud to host in. Step outside to your private deck overlooking greenspace. Enjoy your morning coffee on the 2nd floor balcony with tranquil views of the pond & field, then head back inside to the comforts of three spacious bedrooms on the same level, including a walk-in closet, full ensuite, and a full guest bath. Bonus second-floor laundry right where you need it. This property works beautifully for every stage: starting out, downsizing, growing a family, or working from home. You’ll love the fully finished basement with tall ceilings, big windows, a third full bath, and plenty of flexible space. Curb appeal? Check. An attached garage plus driveway parking for two, complete with EV charger. Check. Location? You’re close to schools, shops, walking/biking paths, and all the amenities South Pointe has to offer. Here's your chance to have everything you love about homeownership w/ the convenience of condo living!
- Basement Development Fully Finished
- Bathrooms 4
- Bathrooms (Full) 3
- Bathrooms (Partial) 1
- Bedrooms 3
- Building Type Two Storey
- Built In 2017
- Condo Fee $305.43 Monthly
- Exterior Brick, Stucco
- Fireplace Other - See remarks
- Fireplace Fuel Electric
- Floor Space 1396 sqft
- Gross Taxes $4,812.29
- Neighbourhood South Pointe
- Property Type Condominium, Townhouse
- Rental Equipment None
- School Division Pembina Trails (WPG 7)
- Tax Year 2025
- Total Parking Spaces 3
- Amenities
- In-Suite Laundry
- Visitor Parking
- Professional Management
- Condo Fee Includes
- Contribution to Reserve Fund
- Insurance-Common Area
- Landscaping/Snow Removal
- Management
- Parking
- Features
- Air Conditioning-Central
- Balcony - One
- Deck
- Exterior walls, 2x6"
- High-Efficiency Furnace
- Laundry - Second Floor
- Microwave built in
- No Smoking Home
- Smoke Detectors
- Sump Pump
- Pet Friendly
- Goods Included
- Alarm system
- Blinds
- Dryer
- Dishwasher
- Refrigerator
- Garage door opener
- Garage door opener remote(s)
- Microwave
- Stove
- TV Wall Mount
- Window Coverings
- Washer
- Parking Type
- Single Attached
- EV Charging Station
- Front Drive Access
- Insulated
- Paved Driveway
- Site Influences
- Corner
- Fenced
- Lake View
- Landscaped deck
- No Back Lane
- Park/reserve
- Paved Street
- Playground Nearby
Rooms
| Level | Type | Dimensions |
|---|---|---|
| Main | Living Room | 15.1 ft x 9.1 ft |
| Dining Room | 8.4 ft x 7.6 ft | |
| Kitchen | 8.3 ft x 8.8 ft | |
| Two Piece Bath | - | |
| Upper | Primary Bedroom | 12.11 ft x 14.9 ft |
| Bedroom | 14.7 ft x 11.2 ft | |
| Bedroom | 13 ft x 9.1 ft | |
| Laundry Room | 7.8 ft x 6.6 ft | |
| Four Piece Bath | - | |
| Three Piece Ensuite Bath | - | |
| Basement | Recreation Room | 19.11 ft x 10 ft |
| Other | 11.2 ft x 4.3 ft | |
| Four Piece Bath | - |


