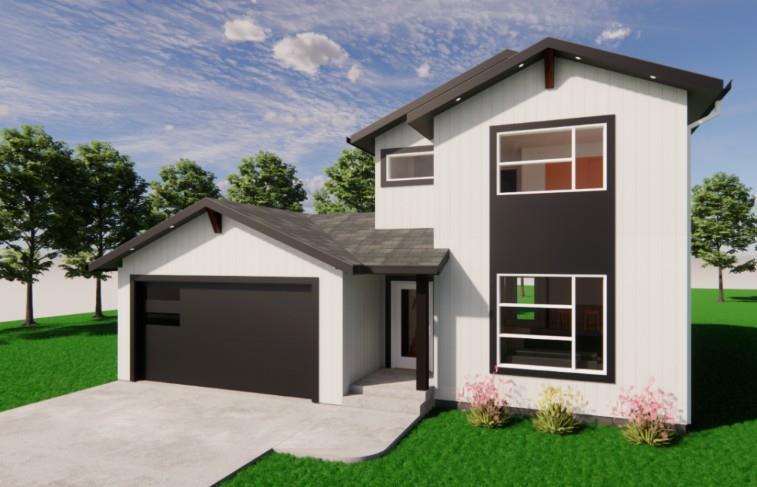
Choose your own finishes and make 41 Sterling Crescent your own! 1% DOWN PAYMENT available OAC. A total of 1380 square feet plus full basement. 3 bedrooms, 2 full 4 piece bathrooms on the second level (one is an ensuite!), and a 2 pc powder room for your guests on the main level! Over 50 shaker-style thermofoil kitchen cabinetry options available, 3 different quartz countertop options for your kitchen island, countertops and bathroom counters! Vinyl plank flooring throughout the main level for kitchen, dining and living room area! Head upstairs to bedroom spaces PLUS convenient stackable laundry! Double attached garage, concrete driveway and 6 appliances included! Hardie board front exterior and stucco on sides and back! This home is located close to greenspace and is walking distance to all levels of schooling! Central air conditioning and 5 year new home warranty included in purchase price as well. Check this out today while there is still time to make finish selections!
- Basement Development Insulated
- Bathrooms 3
- Bathrooms (Full) 2
- Bathrooms (Partial) 1
- Bedrooms 3
- Building Type Two Storey
- Built In 2025
- Depth 107.00 ft
- Exterior Composite, Stucco
- Floor Space 1380 sqft
- Frontage 49.00 ft
- Neighbourhood R16
- Property Type Residential, Single Family Detached
- Rental Equipment None
- Tax Year 2025
- Features
- Air Conditioning-Central
- Exterior walls, 2x6"
- Heat recovery ventilator
- Laundry - Second Floor
- Microwave built in
- Smoke Detectors
- Sump Pump
- Goods Included
- Dryer
- Dishwasher
- Refrigerator
- Garage door opener
- Garage door opener remote(s)
- Microwave
- Stove
- Washer
- Parking Type
- Double Attached
- Site Influences
- Paved Street
- Playground Nearby
Rooms
| Level | Type | Dimensions |
|---|---|---|
| Main | Eat-In Kitchen | 15.25 ft x 15.25 ft |
| Living Room | 13.33 ft x 15.25 ft | |
| Two Piece Bath | - | |
| Upper | Primary Bedroom | 14 ft x 10 ft |
| Four Piece Ensuite Bath | - | |
| Bedroom | 9 ft x 9.58 ft | |
| Bedroom | 10.58 ft x 7.42 ft | |
| Four Piece Bath | - | |
| Laundry Room | - |

