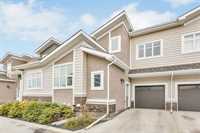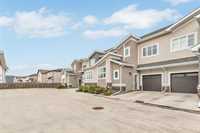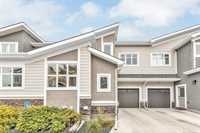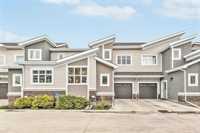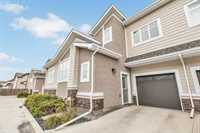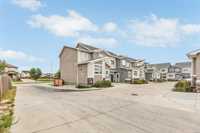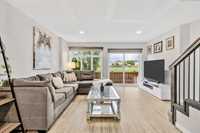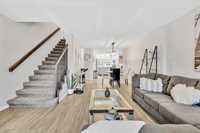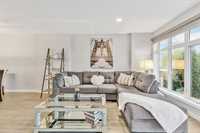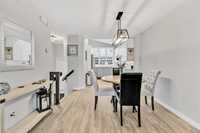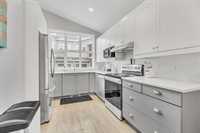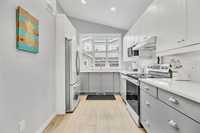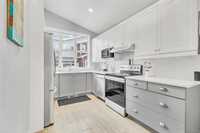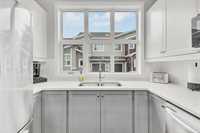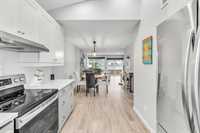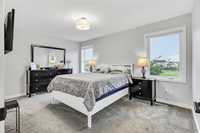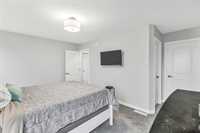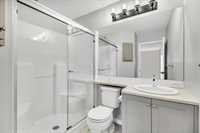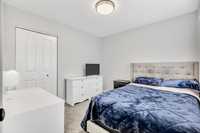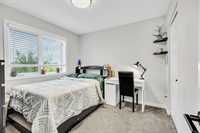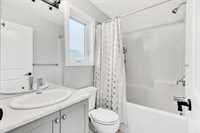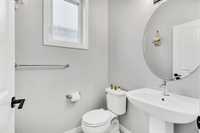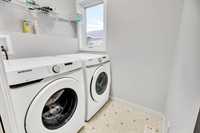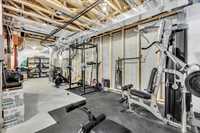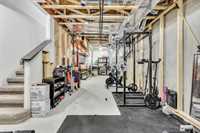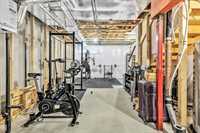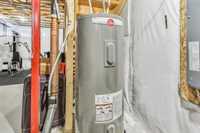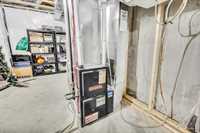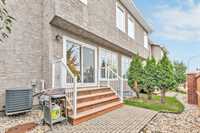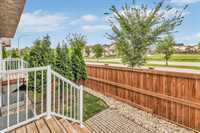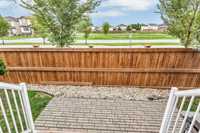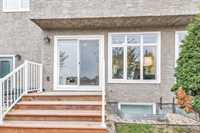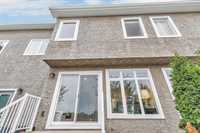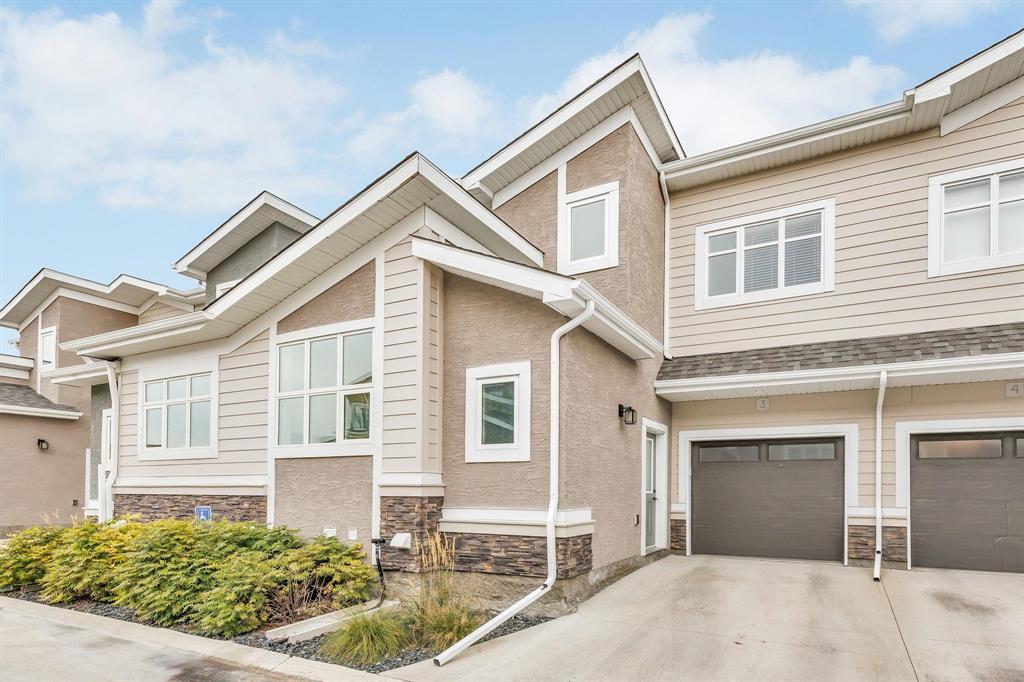
Turn heads in Canterbury Park with this standout townhouse that blends modern flair, smart design & unbeatable value! The main floor was made to impress—whether you're hosting or unwinding at home. Soaring vaulted ceilings, rich beige laminate flooring & a sun-drenched great room set the tone, complete with patio doors for seamless indoor-outdoor living. The layout flows effortlessly into the formal dining area & gourmet kitchen, featuring two-toned cabinetry, quartz countertops, tile backsplash & SS appliances—style meets functionality. A chic 2pc bath adds main floor convenience. Upstairs, retreat to the dreamy primary suite with WIC & ensuite, plus 2 more bright bedrooms, a 4pc bath & second-floor laundry. The basement offers a blank slate full of potential. Outside, enjoy private green space & a single attached garage with extra parking spot. Close to transit, trails & every amenity—this one checks all the boxes. Ready to impress—book your showing today!
- Basement Development Insulated
- Bathrooms 3
- Bathrooms (Full) 2
- Bathrooms (Partial) 1
- Bedrooms 3
- Building Type Two Storey
- Built In 2020
- Condo Fee $297.00 Monthly
- Exterior Composite, Stone, Stucco
- Floor Space 1318 sqft
- Gross Taxes $4,203.00
- Neighbourhood Canterbury Park
- Property Type Condominium, Townhouse
- Rental Equipment None
- School Division River East Transcona (WPG 72)
- Tax Year 2025
- Amenities
- Garage Door Opener
- In-Suite Laundry
- Visitor Parking
- Professional Management
- Condo Fee Includes
- Contribution to Reserve Fund
- Insurance-Common Area
- Landscaping/Snow Removal
- Management
- Features
- Air Conditioning-Central
- High-Efficiency Furnace
- Patio
- Smoke Detectors
- Sump Pump
- Goods Included
- Blinds
- Dryer
- Dishwasher
- Refrigerator
- Garage door opener remote(s)
- Stove
- Washer
- Parking Type
- Single Attached
- Site Influences
- Landscaped patio
- Public Transportation
Rooms
| Level | Type | Dimensions |
|---|---|---|
| Main | Great Room | 14.5 ft x 14 ft |
| Kitchen | 11.25 ft x 9.3 ft | |
| Dining Room | 11.75 ft x 10.4 ft | |
| Two Piece Bath | - | |
| Upper | Primary Bedroom | 15 ft x 10.75 ft |
| Bedroom | 10.2 ft x 9.8 ft | |
| Bedroom | 10.2 ft x 9.8 ft | |
| Laundry Room | 7 ft x 5 ft | |
| Four Piece Bath | - | |
| Three Piece Ensuite Bath | - |


