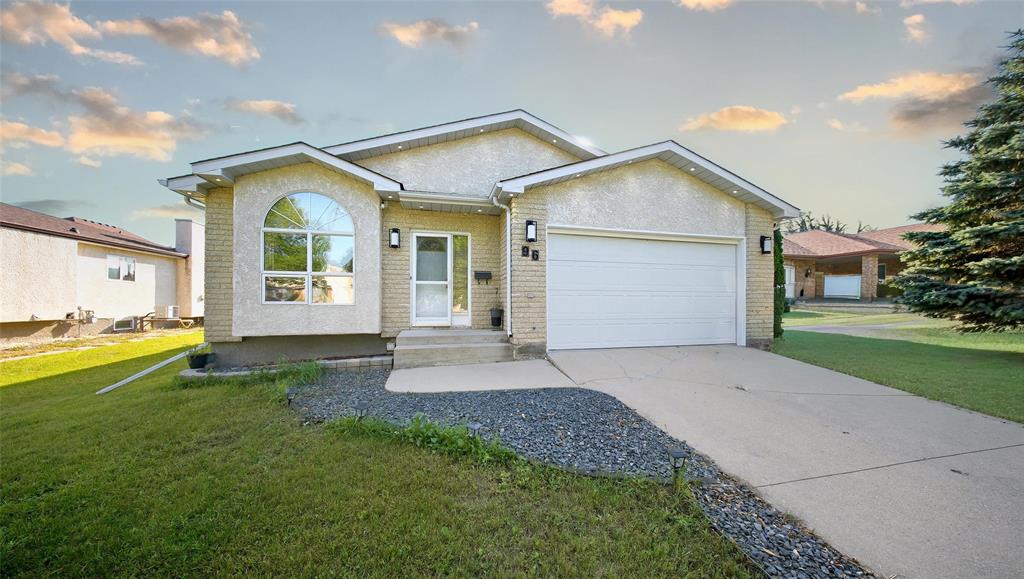RE/MAX Associates
1060 McPhillips Street, Winnipeg, MB, R2X 2K9

Saturday, October 4, 2025 2:00 p.m. to 4:00 p.m.
OPEN HOUSE SATURDAY 2-4PM
Offer as received. This charming bungalow in the pride of SEVEN OAKS Crossings offers 1,446 sqft of comfortable living space, featuring 4 bedrooms, 3 full bathrooms, and an insulated double attached garage. Step inside to a welcoming large foyer that leads into a spacious formal living room seamlessly connected to the formal dining area. The eat-in kitchen is well-sized with ample cupboards, a gas stove, a walk-in pantry, and overlooks the sunken family room and backyard through a garden door—perfect for relaxing or entertaining.The home boasts three generously sized bedrooms, including a primary suite with a 4-piece ensuite for added privacy and comfort. The basement is finished, offering a huge recreation area , Den , bedroom and a full washroom .Upgrades include shingles (2017), furnace (2006), central vacuum (2011) and new Facia lights. Located in a decent neighborhood, this house offers great value and potential. What are you waiting for? Contact today to make this wonderful home yours!
| Level | Type | Dimensions |
|---|---|---|
| Main | Primary Bedroom | 13.66 ft x 13.39 ft |
| Bedroom | 10.96 ft x 10.4 ft | |
| Bedroom | 10.96 ft x 10.4 ft | |
| Eat-In Kitchen | 14 ft x 10.92 ft | |
| Dining Room | 15.24 ft x 9.88 ft | |
| Family Room | 16.2 ft x 10.8 ft | |
| Foyer | 11.1 ft x 6.7 ft | |
| Four Piece Bath | - | |
| Four Piece Ensuite Bath | - | |
| Basement | Bedroom | 14 ft x 12 ft |
| Den | 10 ft x 8 ft | |
| Four Piece Bath | - |