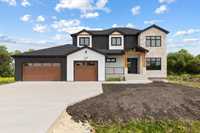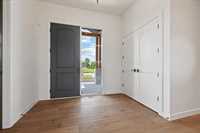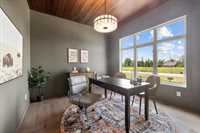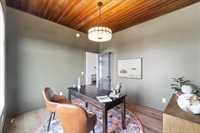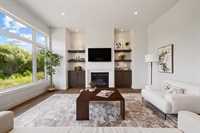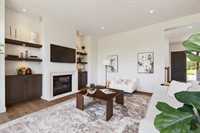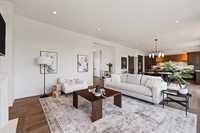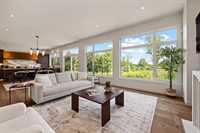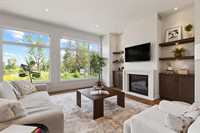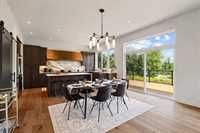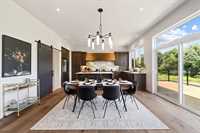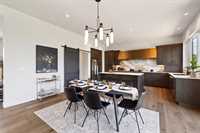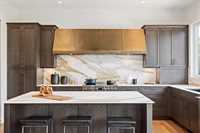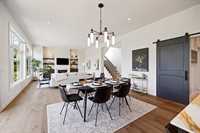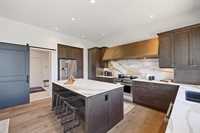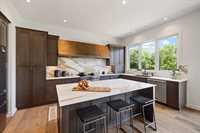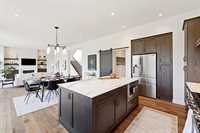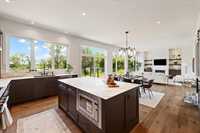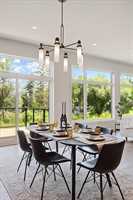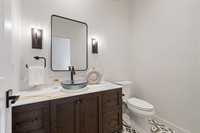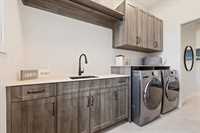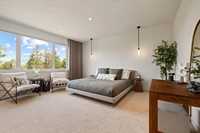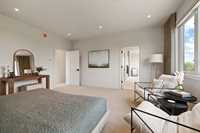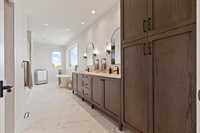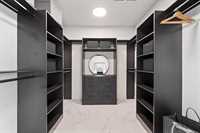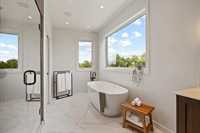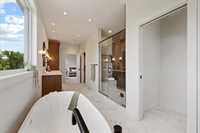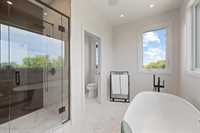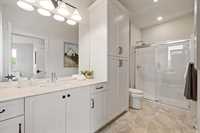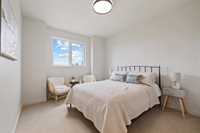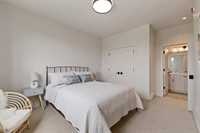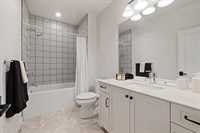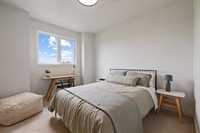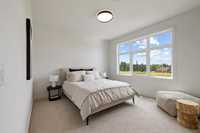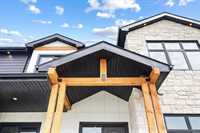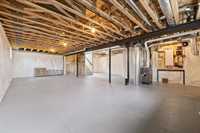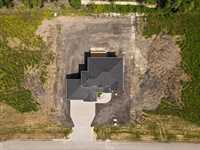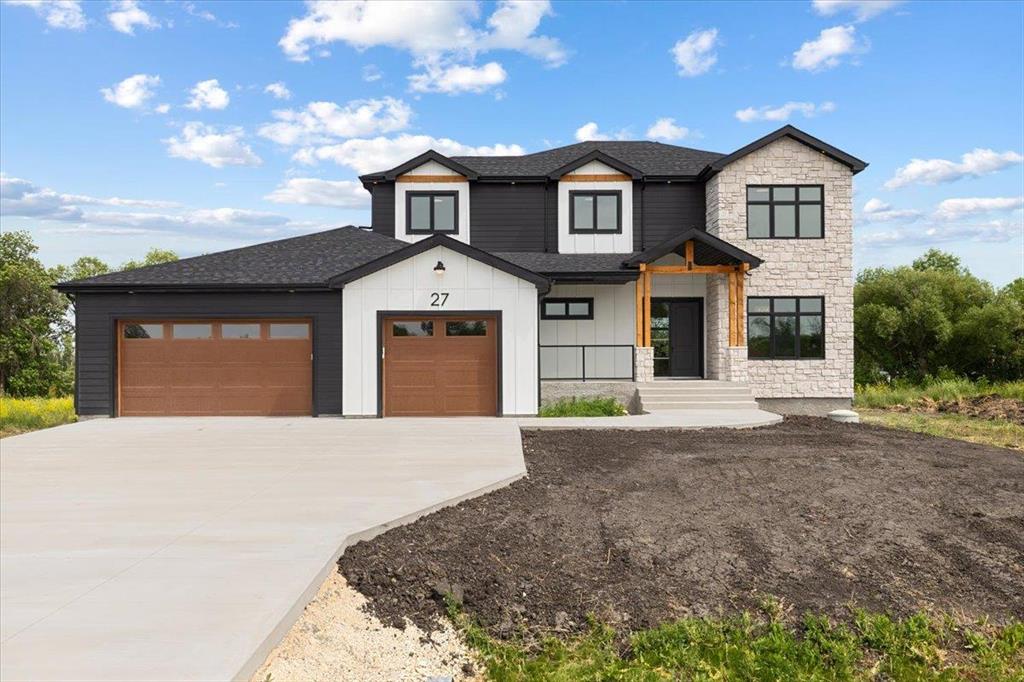
River Oaks North offers the perfect blend of country living with urban convenience. Enjoy spectacular river views, large lot sizes and a wonderful community feel, all within a short drive to amenities in East St Paul and citywide access by the Perimeter. River Oaks North offers a truly unique opportunity to live in a gorgeous home by premier builder, Irwin Homes, and enjoy your Manitoba life at its finest. Photos showcase the current show home at 27 Kraus Dr. OPEN HOUSE SATURDAY 10:00am - 1:00pm & SUNDAY 1:00pm - 4:00pm.
- Basement Development Insulated, Unfinished
- Bathrooms 4
- Bathrooms (Full) 3
- Bathrooms (Partial) 1
- Bedrooms 4
- Building Type Two Storey
- Built In 2027
- Depth 160.00 ft
- Exterior Composite, Stone
- Floor Space 2875 sqft
- Frontage 100.00 ft
- Neighbourhood R02
- Property Type Residential, Single Family Detached
- Rental Equipment None
- School Division River East Transcona (WPG 72)
- Tax Year 25
- Features
- Air Conditioning-Central
- Deck
- Engineered Floor Joist
- Exterior walls, 2x6"
- High-Efficiency Furnace
- Heat recovery ventilator
- Laundry - Main Floor
- Sump Pump
- Structural wood basement floor
- Parking Type
- Triple Attached
- Site Influences
- Paved Street
- Private Setting
Rooms
| Level | Type | Dimensions |
|---|---|---|
| Main | Kitchen | 16 ft x 11.25 ft |
| Dining Room | 16 ft x 13 ft | |
| Great Room | 16 ft x 14.83 ft | |
| Mudroom | 8.75 ft x 6.75 ft | |
| Laundry Room | 10.58 ft x 5.75 ft | |
| Two Piece Bath | - | |
| Foyer | - | |
| Office | 12 ft x 11.58 ft | |
| Upper | Primary Bedroom | 16.33 ft x 16 ft |
| Walk-in Closet | 9.58 ft x 8.83 ft | |
| Five Piece Ensuite Bath | - | |
| Bedroom | 12.08 ft x 11.92 ft | |
| Bedroom | 11.92 ft x 10.83 ft | |
| Bedroom | 11.17 ft x 10.83 ft | |
| Four Piece Bath | - | |
| Four Piece Bath | - |


