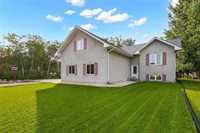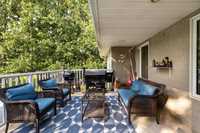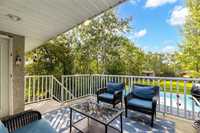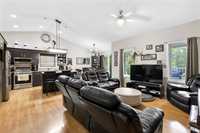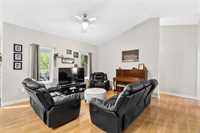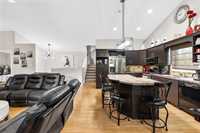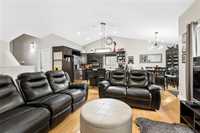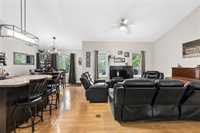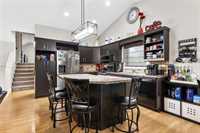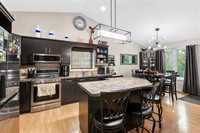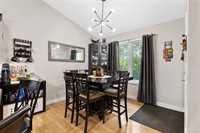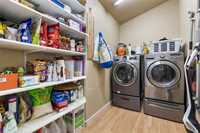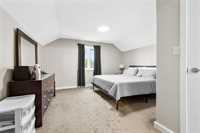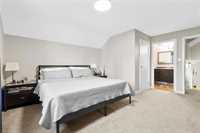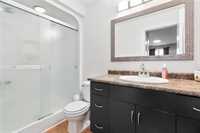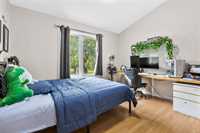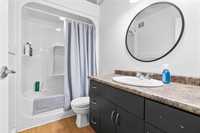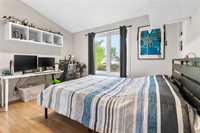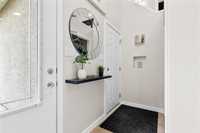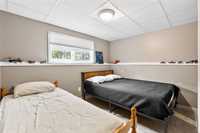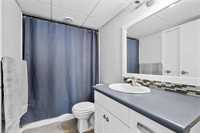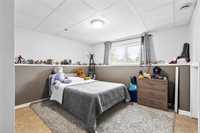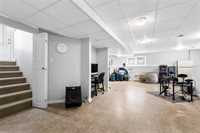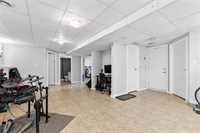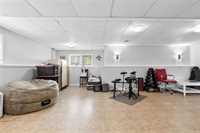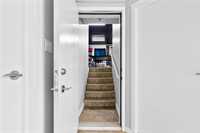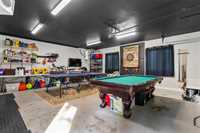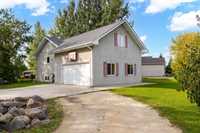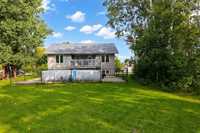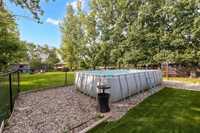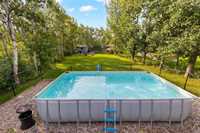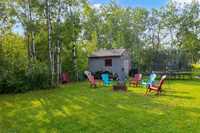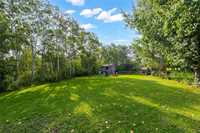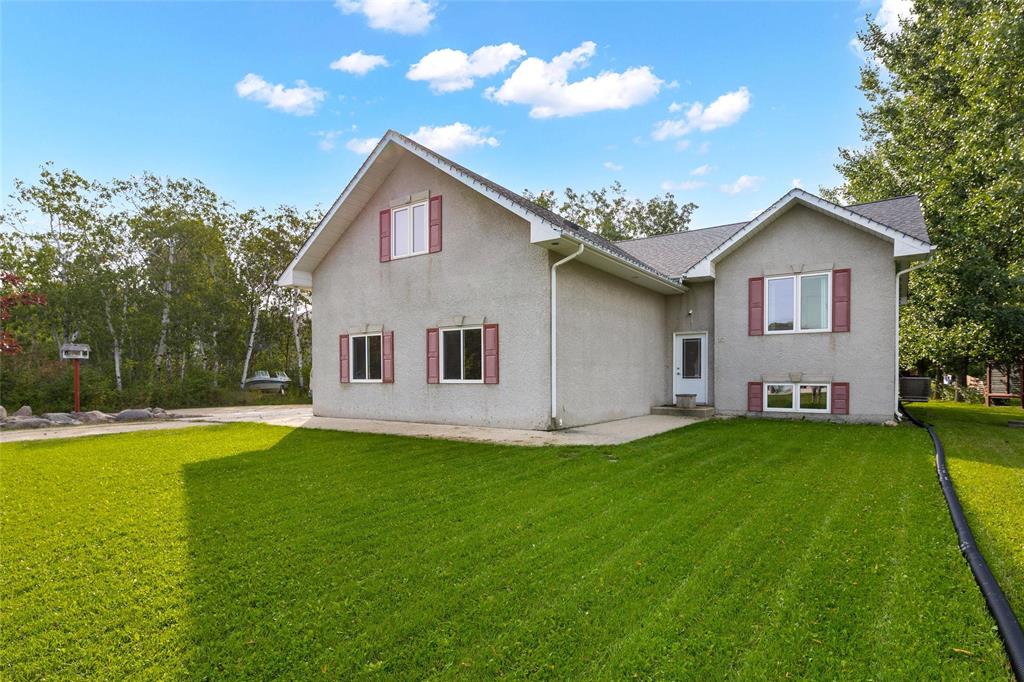
SS Saturday Sept 13 - Welcome to 10 Eastwood – a spacious 5-bedroom family home on a beautifully treed lot!
This well-designed cabover offers an exceptional layout with plenty of room for everyone. The main floor features vaulted ceilings and an open-concept kitchen, living, and dining area with direct access to the backyard deck. A large butler’s pantry (with laundry) adds convenience, along with two bedrooms and a full bathroom. Just a few steps up, the private primary suite impresses with a walk-in closet and ensuite.
The fully finished basement provides even more living space, including two additional bedrooms, a full bathroom, a 24.5' x 14' rec room, storage, and plumbing for a future kitchen. With its own direct access to the garage, this level offers great potential for a private suite.
Outside, enjoy the oversized yard complete with a patio, fire pit, and storage shed—perfect for relaxing or entertaining. An attached garage that currently doubles as a man cave adds extra usability or just a nicer place to park. Located in one of Steinbach’s most desirable neighborhoods, this home combines space, comfort, and style. Updates: A/C 2024, Shingles 2023, Furnace 2019. Book your showing today!
- Basement Development Fully Finished
- Bathrooms 3
- Bathrooms (Full) 3
- Bedrooms 5
- Building Type Cab-Over
- Built In 2005
- Depth 225.00 ft
- Exterior Stucco
- Floor Space 1606 sqft
- Frontage 166.00 ft
- Gross Taxes $4,306.00
- Neighbourhood Deerfield
- Property Type Residential, Single Family Detached
- Rental Equipment None
- Tax Year 2025
- Goods Included
- Dishwasher
- Refrigerator
- Stove
- Parking Type
- Double Attached
- Site Influences
- Paved Street
- Playground Nearby
- Private Setting
- Private Yard
Rooms
| Level | Type | Dimensions |
|---|---|---|
| Main | Living Room | 15.1 ft x 14.2 ft |
| Bedroom | 9.9 ft x 12.2 ft | |
| Four Piece Bath | 5 ft x 8.5 ft | |
| Bedroom | 9.9 ft x 12.2 ft | |
| Kitchen | 10 ft x 10.9 ft | |
| Pantry | 10 ft x 5 ft | |
| Upper | Primary Bedroom | 16.2 ft x 13.1 ft |
| Three Piece Ensuite Bath | 5 ft x 9 ft | |
| Walk-in Closet | 6 ft x 5 ft | |
| Lower | Bedroom | 12.9 ft x 12 ft |
| Bedroom | 12 ft x 11.5 ft | |
| Recreation Room | 24.5 ft x 14 ft | |
| Storage Room | 8 ft x 9.6 ft | |
| Three Piece Bath | 5 ft x 8.9 ft |


