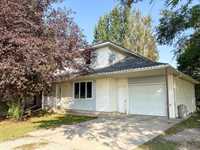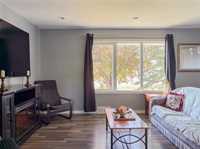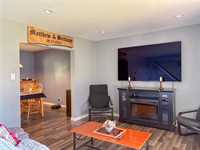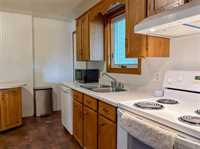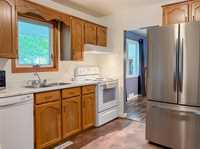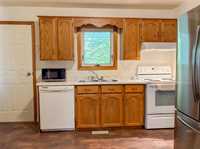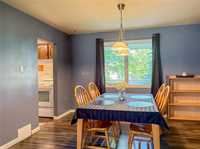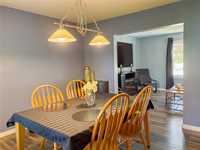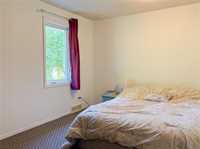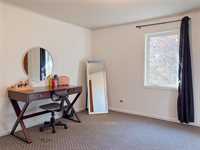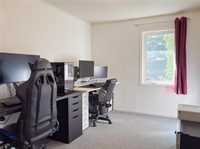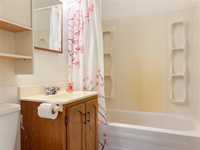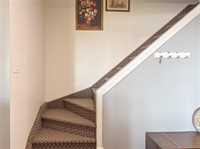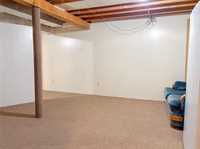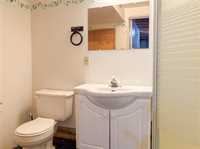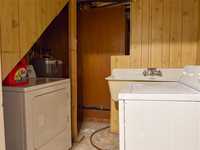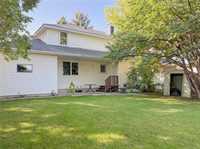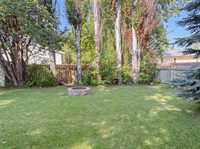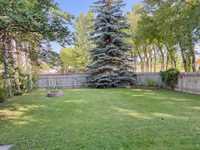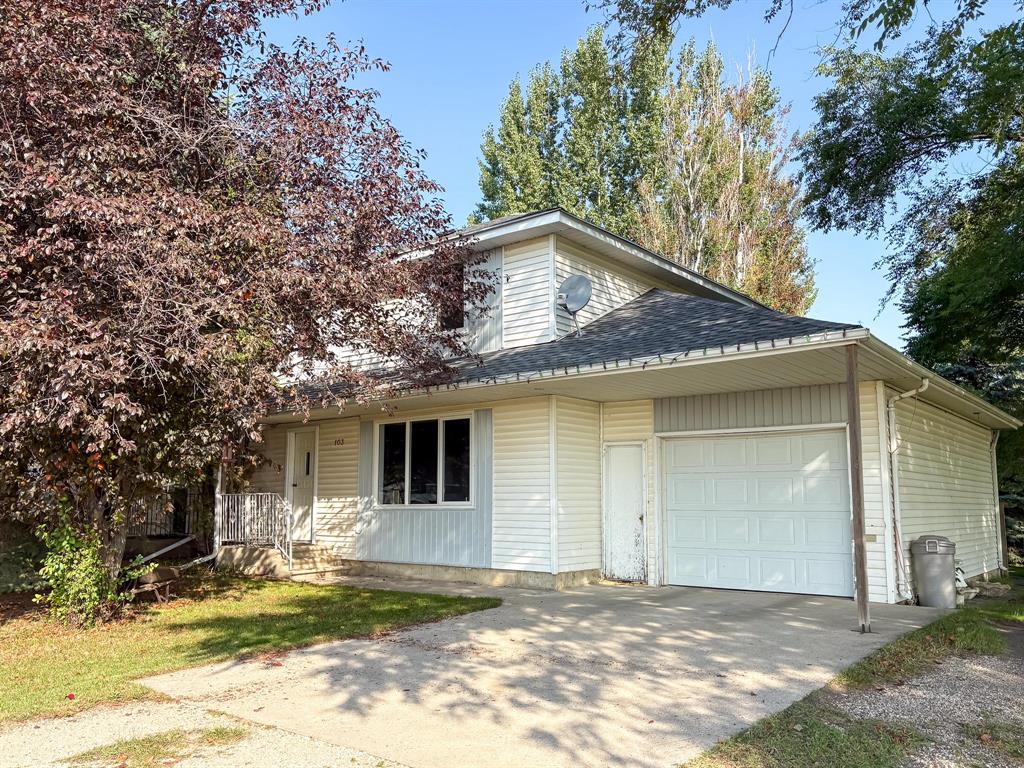
Two storey home with a basement. The main floor features a spacious living and dining room. The kitchen has 4 appliances included. The second floor has a full bathroom and 3 bedrooms with the primary having a walk in closet. The mostly finished basement has a large rec room and a full bath. The backyard is fully fenced and has a patio. Other features include a single car garage, C/A, washer and dryer included.
- Basement Development Fully Finished
- Bathrooms 2
- Bathrooms (Full) 2
- Bedrooms 3
- Building Type Two Storey
- Depth 119.00 ft
- Exterior Vinyl
- Floor Space 1300 sqft
- Frontage 45.00 ft
- Gross Taxes $2,830.08
- Neighbourhood R35
- Property Type Residential, Single Family Attached
- Rental Equipment None
- School Division Garden Valley
- Tax Year 2025
- Features
- Air Conditioning-Central
- Goods Included
- Dryer
- Dishwasher
- Refrigerator
- Garage door opener
- Garage door opener remote(s)
- Microwave
- Storage Shed
- Stove
- TV Wall Mount
- Window Coverings
- Washer
- Parking Type
- Single Attached
- Garage door opener
- Site Influences
- Landscape
- Paved Street
Rooms
| Level | Type | Dimensions |
|---|---|---|
| Main | Living Room | 11.5 ft x 16.42 ft |
| Dining Room | 11.83 ft x 11.58 ft | |
| Kitchen | 9.42 ft x 11.58 ft | |
| Upper | Primary Bedroom | 11.58 ft x 10 ft |
| Bedroom | 11.58 ft x 10.67 ft | |
| Bedroom | 11.58 ft x 8.33 ft | |
| Four Piece Bath | - | |
| Basement | Recreation Room | 15.58 ft x 16.42 ft |
| Three Piece Bath | - |


