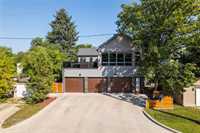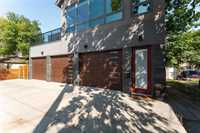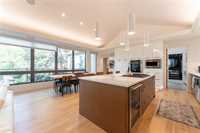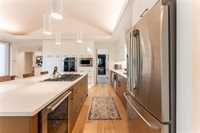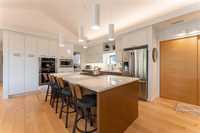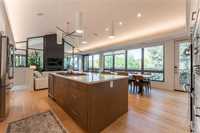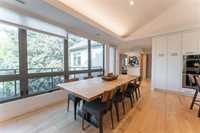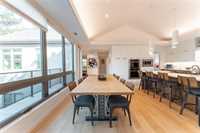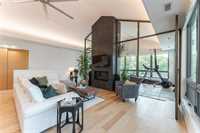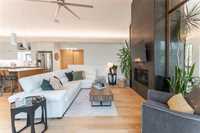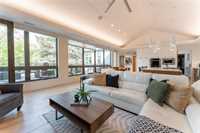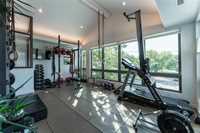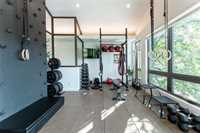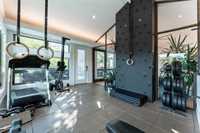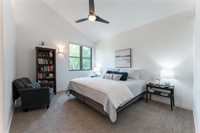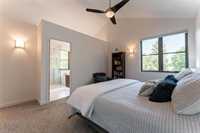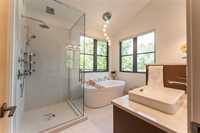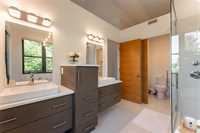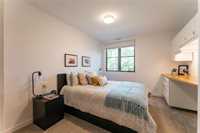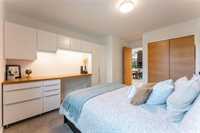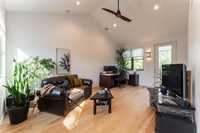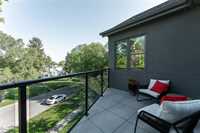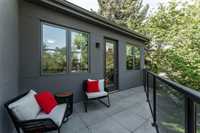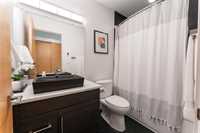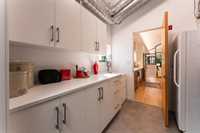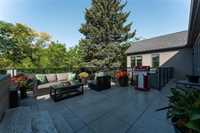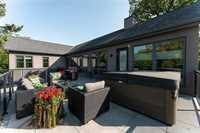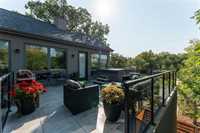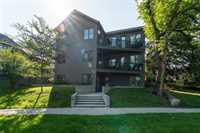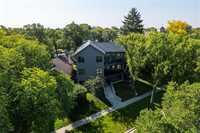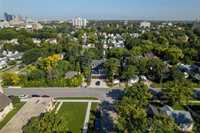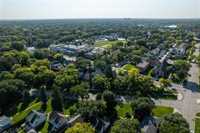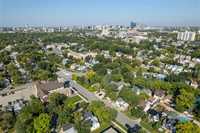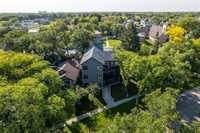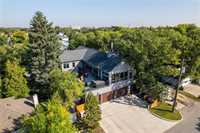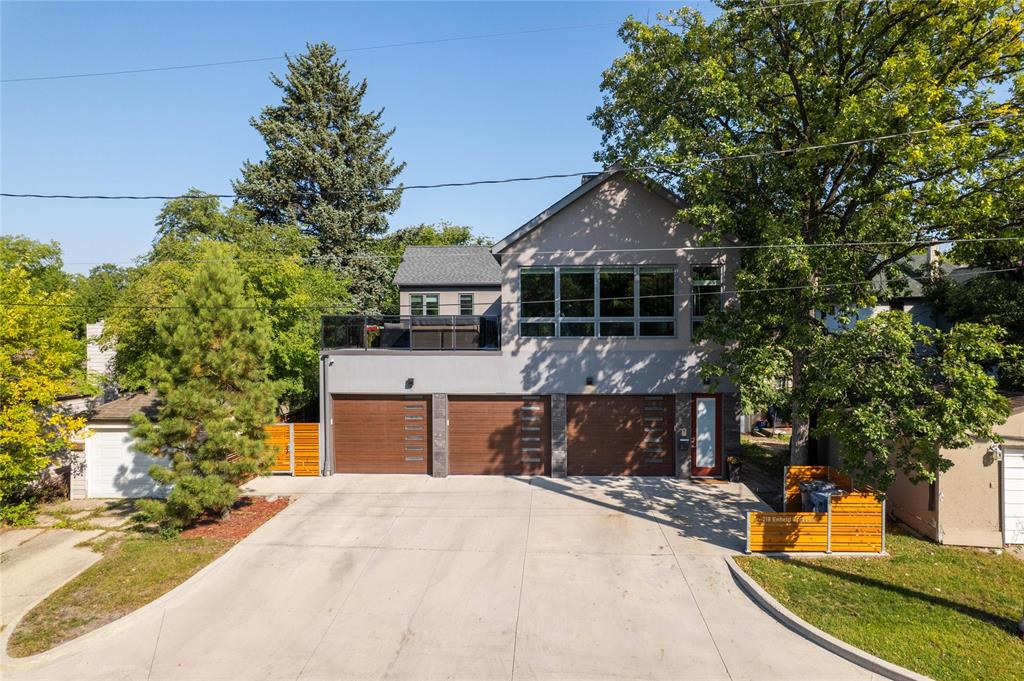
S/S Thursday September 11, offers presented as received, Open house Sunday 1-3pmStunning 2,100 Sq. Ft. Custom-Built Top-Level Condo in Norwood! This remarkable condo blends luxury, privacy, and location. Step into the open great room with vaulted ceilings, expansive windows, and rich hickory hardwood floors. The chef’s kitchen impresses with a large island, gas cooktop with down-draft venting, double wall ovens, built-in microwave, quartz countertops, beverage fridge, and solid wood dovetailed cabinetry. Enjoy the versatile fitness/sunroom and a 20' x 22' rooftop deck complete with a hot tub—an ideal space for entertaining or relaxing in privacy. The primary suite offers a skylit walk-in closet and a 5-piece ensuite with heated tile floors and a soaker tub. The second bedroom includes a built-in closet and cabinetry, while a flexible room with vaulted ceiling and balcony access can serve as a third bedroom or office.
Finishes include solid interior doors, wood casing, and baseboards. Built on nearly 40 piles with a large driveway approach, ensuring both durability and convenience. A rare chance to own an urban condo in a serene tree-lined setting—priced well below replacement cost. No pets permitted.
- Bathrooms 2
- Bathrooms (Full) 2
- Bedrooms 3
- Building Type One Level
- Built In 2017
- Condo Fee $266.00 Monthly
- Exterior Stone, Stucco
- Fireplace Tile Facing
- Fireplace Fuel Gas
- Floor Space 2100 sqft
- Gross Taxes $6,734.26
- Neighbourhood Norwood
- Property Type Condominium, Townhouse
- Rental Equipment None
- Tax Year 2025
- Total Parking Spaces 2
- Condo Fee Includes
- Contribution to Reserve Fund
- Insurance-Common Area
- Landscaping/Snow Removal
- Features
- Air Conditioning-Central
- Balconies - Two
- High-Efficiency Furnace
- Heat recovery ventilator
- Microwave built in
- Oven built in
- Top Floor Unit
- Goods Included
- Alarm system
- Blinds
- Bar Fridge
- Cook top
- Dryer
- Dishwasher
- Refrigerator
- Freezer
- Garage door opener
- Vacuum built-in
- Washer
- Parking Type
- Single Attached
- Heated
- Insulated garage door
- Rear Drive Access
- Site Influences
- Fenced
- Back Lane
- Landscaped patio
- Park/reserve
- Shopping Nearby
- View
Rooms
| Level | Type | Dimensions |
|---|---|---|
| Main | Living Room | 16 ft x 13 ft |
| Dining Room | 15 ft x 8 ft | |
| Eat-In Kitchen | 14.5 ft x 12.5 ft | |
| Solarium | 20.9 ft x 13.2 ft | |
| Primary Bedroom | 13.8 ft x 11.5 ft | |
| Bedroom | 12.5 ft x 11 ft | |
| Bedroom | 19 ft x 11.9 ft | |
| Four Piece Bath | - | |
| Five Piece Ensuite Bath | - | |
| Laundry Room | 8.9 ft x 8.3 ft |


