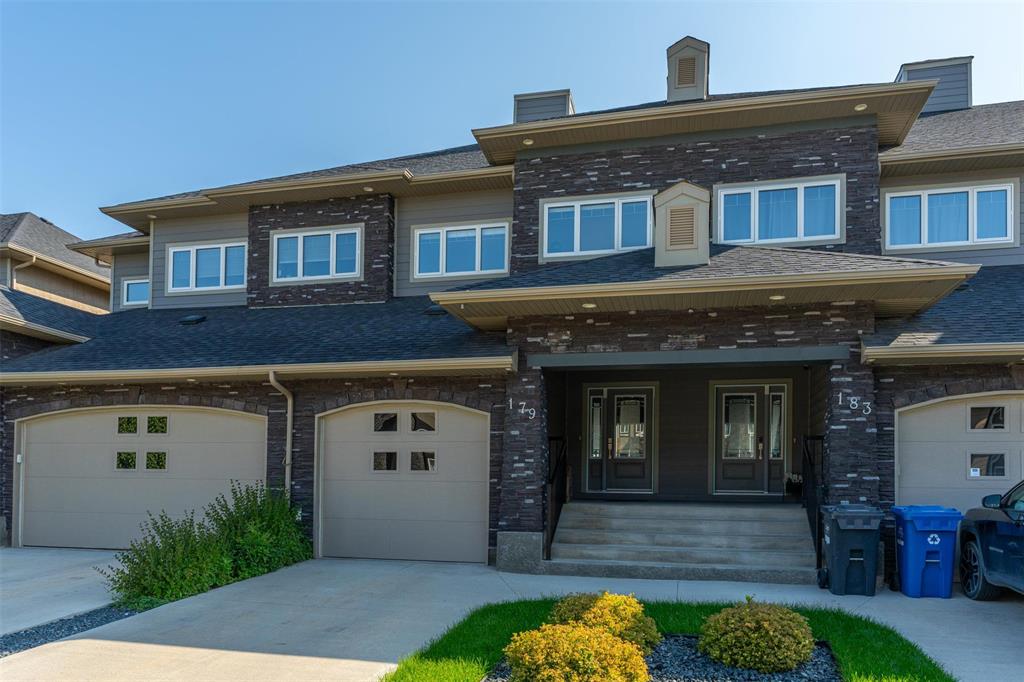Zappia Group Realty Ltd.
1-816 Sargent Avenue, Winnipeg, MB, R3E 0B8

Sunday, October 5, 2025 1:00 p.m. to 2:30 p.m.
Lakefront 2-Story Condo with Walkout Basement! Beautiful lakefront 2-story condo with a finished walkout basement and wood structural floor. This bright and spacious unit offers stunning lake views and an attached single garage.
OPEN HOUSE SUNDAY OCTOBER 5 1-2:30! Need 48 hours for acceptance. Lakefront 2-Story Condo with Walkout Basement! Beautiful lakefront 2-story condo with a finished walkout basement and wood structural floor. This bright and spacious unit offers stunning lake views and an attached single garage. The main floor features an open-concept design with a large kitchen complete with quartz countertops, island overlooking the dining area, tile backsplash, and stainless steel appliances. The living room boasts oversized windows with lake views, an entertainment unit, and an electric fireplace. Patio doors off the dining area lead to a deck—perfect for relaxing or entertaining. Upstairs, you’ll find two primary-style bedrooms, each with a large walk-in closet and full ensuite bathroom. A laundry room and built-in desk area complete the upper level. The finished walkout basement adds even more living space with a cozy rec room, a third bedroom (no closet), a 3-piece bathroom, and direct access to a patio and good-sized yard. This is a rare opportunity to enjoy low-maintenance condo living with breathtaking lakefront views!
| Level | Type | Dimensions |
|---|---|---|
| Main | Living Room | 10.17 ft x 10.67 ft |
| Dining Room | 6.5 ft x 13.25 ft | |
| Kitchen | 9.5 ft x 10.75 ft | |
| Two Piece Bath | - | |
| Upper | Bedroom | 13 ft x 13.58 ft |
| Bedroom | 11.92 ft x 15.5 ft | |
| Four Piece Ensuite Bath | - | |
| Three Piece Ensuite Bath | - | |
| Basement | Recreation Room | 13.17 ft x 14.42 ft |
| Bedroom | 11.17 ft x 11.42 ft | |
| Three Piece Bath | - |