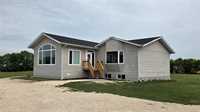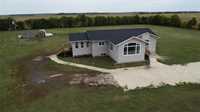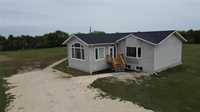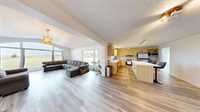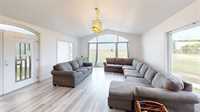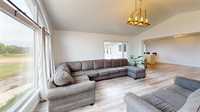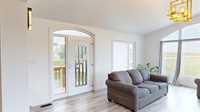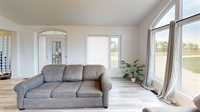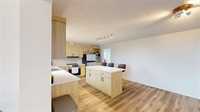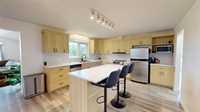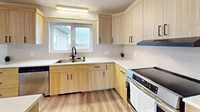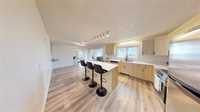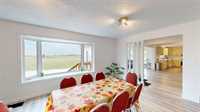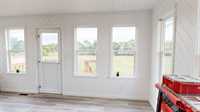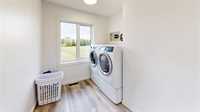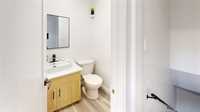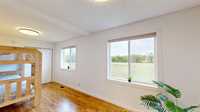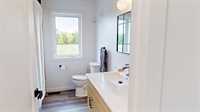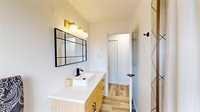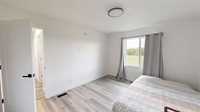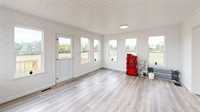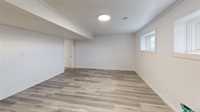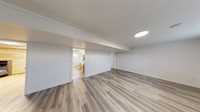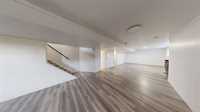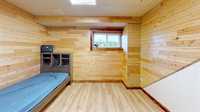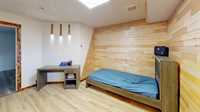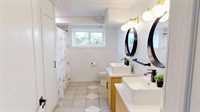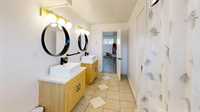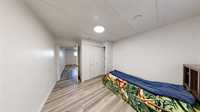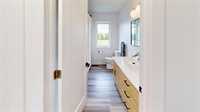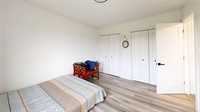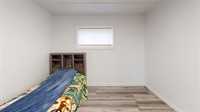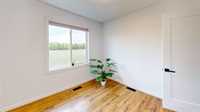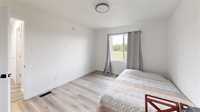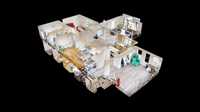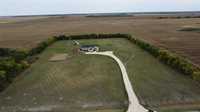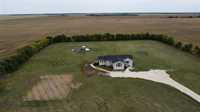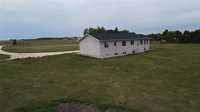WELCOME HOME TO COUNTRY LIVING a short drive west of Arborg - with this sprawling 2080 sq.ft. 4 bed 2.5 bath home that is move in ready - large sprawling gourmet eat in kitchen with breakfast island... There are no complaints to be made about not having enough counter space! The living room - with large picture windows from every way allowing an abundance of light and to watch the beautiful sunsets light the entire home. Head over to the dining room to host the entire family gathering. Spacious sunroom, main floor laundry. This home has it all - the details are endless in this home. Heading down the stairs an additional 1650sqft of finished space... you will find a rec room just short of fitting a full size bowling alley.. finished with 2 bedrooms and a 4 piece bath. GEOTHERMAL heating and cooling in the home is one of the many upgrades added... A must see! - the land 7.59 acres - perimeter treed only a short drive off of the highway. Space for the market garden is waiting for you. WAIT - VISIT THE MATTERPORT VIRTUAL TOUR BY CLICKING ON THE LINK!! - Call for more details and to book your personal showing. Measurements +/- jogs. Information deemed reliable but should independently be verified.
- Basement Development Fully Finished
- Bathrooms 3
- Bathrooms (Full) 2
- Bathrooms (Partial) 1
- Bedrooms 4
- Building Type Bungalow
- Exterior Vinyl
- Floor Space 2080 sqft
- Gross Taxes $2,427.14
- Land Size 7.59 acres
- Neighbourhood RM of Fisher
- Property Type Residential, Single Family Detached
- Remodelled Basement, Bathroom, Flooring
- Rental Equipment Yardlights
- School Division Lakeshore
- Tax Year 2025
- Total Parking Spaces 9
- Features
- Deck
- Ceiling Fan
- Hood Fan
- Heat recovery ventilator
- Laundry - Main Floor
- Main floor full bathroom
- No Smoking Home
- Sump Pump
- Sunroom
- Goods Included
- Blinds
- Dryer
- Dishwasher
- Refrigerator
- Storage Shed
- Stove
- Window Coverings
- Washer
- Water Softener
- Parking Type
- No Garage
- Site Influences
- Country Residence
- Flat Site
- Low maintenance landscaped
- Private Setting
- Private Yard
Rooms
| Level | Type | Dimensions |
|---|---|---|
| Main | Eat-In Kitchen | 23.5 ft x 13.33 ft |
| Living Room | 20 ft x 16.92 ft | |
| Dining Room | 18 ft x 13.25 ft | |
| Primary Bedroom | 19.25 ft x 9.83 ft | |
| Bedroom | 11 ft x 13.33 ft | |
| Sunroom | 13.58 ft x 19.25 ft | |
| Four Piece Bath | - | |
| Laundry Room | 7.5 ft x 5.17 ft | |
| Two Piece Bath | - | |
| Lower | Recreation Room | 47.33 ft x 13.75 ft |
| Bedroom | 12.5 ft x 10.17 ft | |
| Four Piece Bath | - | |
| Bedroom | 12.5 ft x 11.58 ft | |
| Utility Room | 11.58 ft x 8.83 ft | |
| Utility Room | 6.67 ft x 12.75 ft |



