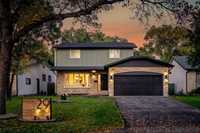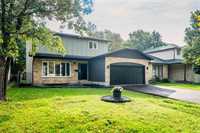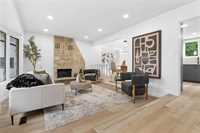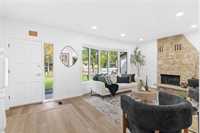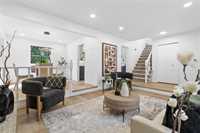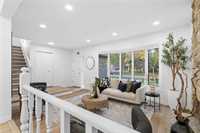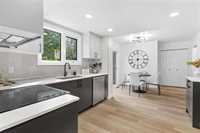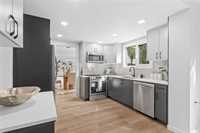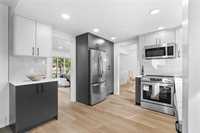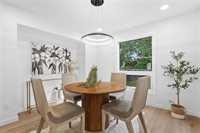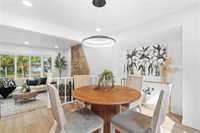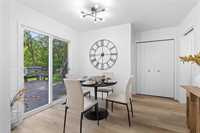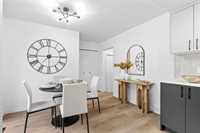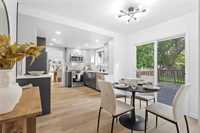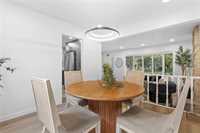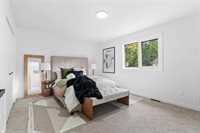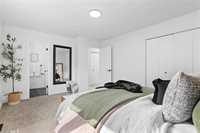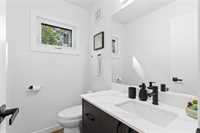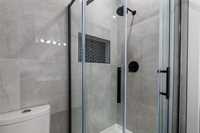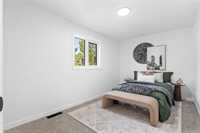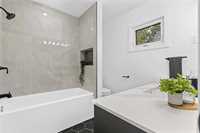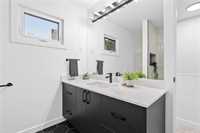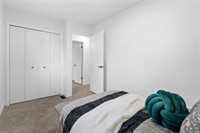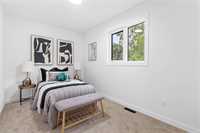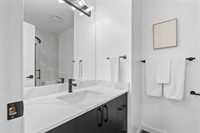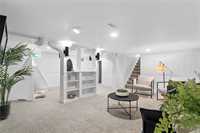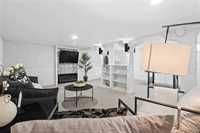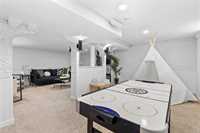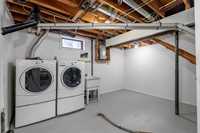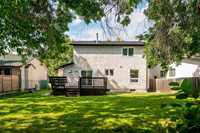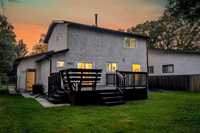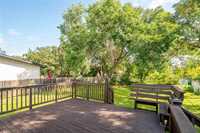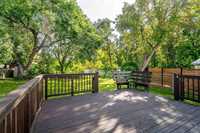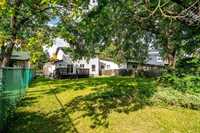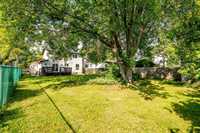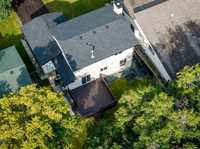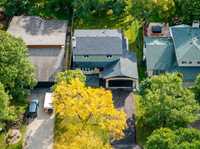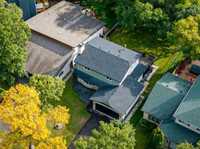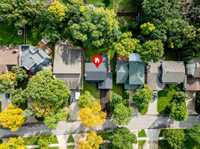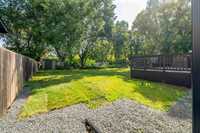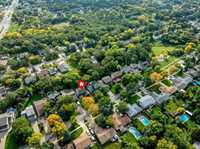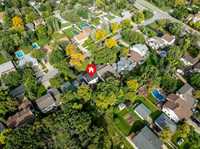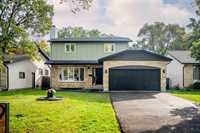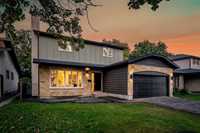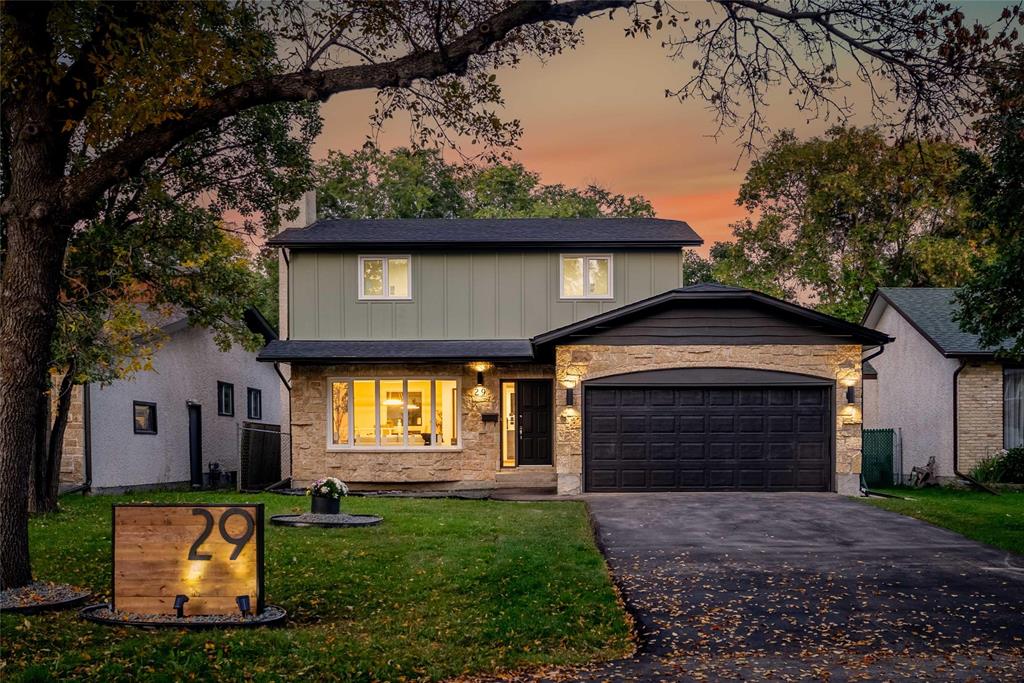
S/S Now | OTP Sept. 22 | Rare opportunity in Charming Charleswood! Welcome to 29 Carlotta Crescent. A stunning, FULLY REFRESHED Two-Storey 3-bedroom, 2.5-bath home offering 1,543 sqft of bright & inviting living space on a 50 ft wide lot. Featuring a spacious layout with a cozy living room & sun-soaked dining area, this home is perfect for both entertaining & everyday comfort. The kitchen is thoughtfully designed w/ plenty of storage, while the upper level boasts a generous primary suite with ensuite, 2 more bedrooms & a full bath nearby. Downstairs, the fully finished basement provides a media area, or anything you envision. A double attached garage w/ access, so you don’t have to lug groceries through the cold. Step outside & enjoy a HUGE mystical backyard retreat w/ plenty of room for family, gardening, or play. In one of Winnipeg’s most desirable neighbourhoods, you’re just minutes from Assiniboine Forest, Harte Trail, Charleswood Centre, schools, transit & shopping. This Charleswood gem will sell. HWT (2019), Shingles, Fascia, Gutters, Downspouts (2025), Flooring & Carpet (2025), Kitchen Cabinets (2025), Microwave, Fridge, Stove (2025). Blink and it’s gone. Book your showing today. Let’s go!
- Basement Development Fully Finished
- Bathrooms 3
- Bathrooms (Full) 2
- Bathrooms (Partial) 1
- Bedrooms 3
- Building Type Two Storey
- Built In 1978
- Exterior Stone, Wood Siding
- Floor Space 1543 sqft
- Frontage 50.00 ft
- Gross Taxes $3,631.87
- Neighbourhood Charleswood
- Property Type Residential, Single Family Detached
- Remodelled Partly
- Rental Equipment None
- School Division Winnipeg (WPG 1)
- Tax Year 25
- Total Parking Spaces 4
- Features
- Air Conditioning-Central
- Hood Fan
- High-Efficiency Furnace
- Microwave built in
- Goods Included
- Dryer
- Dishwasher
- Refrigerator
- Microwave
- Stove
- Washer
- Parking Type
- Double Attached
- Site Influences
- Low maintenance landscaped
- Landscaped deck
- No Back Lane
- Shopping Nearby
Rooms
| Level | Type | Dimensions |
|---|---|---|
| Upper | Primary Bedroom | 13.75 ft x 11.83 ft |
| Bedroom | 11.75 ft x 7.83 ft | |
| Bedroom | 8.75 ft x 13.75 ft | |
| Four Piece Bath | - | |
| Four Piece Ensuite Bath | - | |
| Main | Living Room | 11.83 ft x 14.58 ft |
| Dining Room | 9.92 ft x 11.33 ft | |
| Kitchen | 9.67 ft x 8.25 ft | |
| Two Piece Bath | - |


