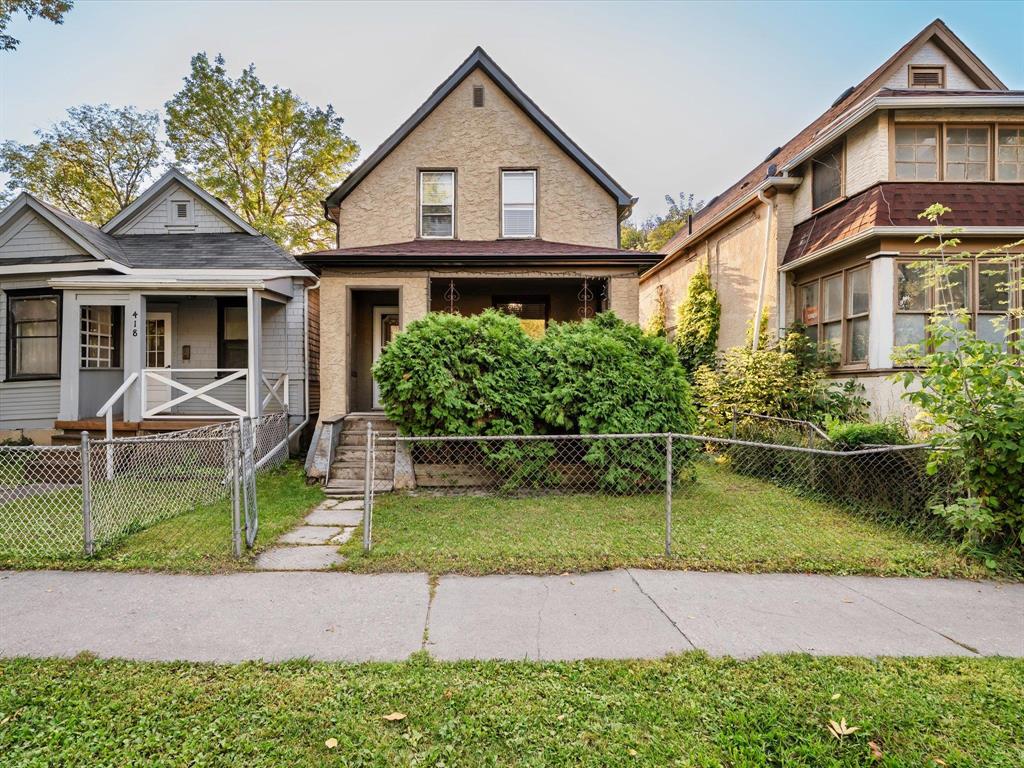Century 21 Bachman & Associates
360 McMillan Avenue, Winnipeg, MB, R3L 0N2

Welcome to this bright and inviting family home in Winnipeg’s lively West End! Cared for by the same owners for 21 years, this straight and solid 2-storey is ready to impress. The heart of the home is a massive kitchen with stainless steel appliances (all included!), paired with gleaming hardwoods and fresh paint on the main floor. Upstairs offers three roomy bedrooms with brand-new carpet, plus a stylishly updated bathroom (2017). Downstairs, a finished basement with a second bath (2015) adds space to spread out. Upgrades? You’re covered: Furnace and hot water tank (2023), newer A/C and roof shingles and brand-new soffits, fascia, eaves, and downspouts!! The fully fenced yard with security gate makes for easy lane access, and a secure parking area. All this in a walkable location near the University of Winnipeg, top-notch restaurants, transit and more!!. A home that mixes modern updates with long-term love—don’t miss this West End gem! Call or text today for your private showing. No bidding wars, and quick possession can be had!
| Level | Type | Dimensions |
|---|---|---|
| Main | Living Room | 10.58 ft x 10.92 ft |
| Dining Room | 9.67 ft x 10.17 ft | |
| Eat-In Kitchen | 17 ft x 9.5 ft | |
| Laundry Room | 11.42 ft x 7.75 ft | |
| Upper | Primary Bedroom | 13.58 ft x 10.75 ft |
| Bedroom | 9.83 ft x 9.92 ft | |
| Bedroom | 18.42 ft x 7.67 ft | |
| Four Piece Bath | - | |
| Basement | Three Piece Bath | - |
| Recreation Room | 18.5 ft x 14.58 ft | |
| Utility Room | 14.58 ft x 11 ft |