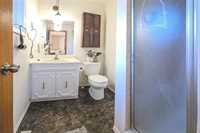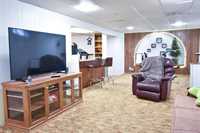
SS now, offers Sept. 17 at 6pm, OH Sept. 13, 2-4 pm & Sept. 14, 12-2 pm.
Step into this beautifully updated 1,383 sq ft bungalow on a mature street in highly sought-after Garden City. Featuring 3 spacious bedrooms, 2.5 baths, and a fully finished basement with a large rec room, dry bar, additional bedroom, and two-piece bath, this home is perfect for families or entertainers. The open-concept main floor boasts laminate flooring and a chef-inspired kitchen with ample cabinetry, a tile backsplash, and a functional island. The private primary suite includes a 3-piece ensuite, with two more bedrooms and a full bath completing the main level. Situated on a 55' wide lot, the fully fenced and landscaped yard offers a brick patio, seasonal vegetable garden, and a front-drive single attached garage plus two driveway spots. Located minutes from schools, shopping, transit, and the hospital. Recent upgrades: SS stove & fridge (2024), roof (2025), flooring, kitchen remodel, dishwasher, Island, and countertop (2018), main bathroom (2017), HE furnace (2017), front door & bay window (2024). A stylish, move-in-ready home in a prime Winnipeg neighborhood!
- Basement Development Fully Finished
- Bathrooms 3
- Bathrooms (Full) 2
- Bathrooms (Partial) 1
- Bedrooms 4
- Building Type Bungalow
- Built In 1982
- Depth 100.00 ft
- Exterior Brick, Stucco, Wood Siding
- Floor Space 1383 sqft
- Frontage 55.00 ft
- Gross Taxes $5,820.41
- Neighbourhood Garden City
- Property Type Residential, Single Family Detached
- Remodelled Kitchen
- Rental Equipment None
- School Division Seven Oaks (WPG 10)
- Tax Year 2025
- Total Parking Spaces 3
- Features
- Air Conditioning-Central
- Bar dry
- Central Exhaust
- Engineered Floor Joist
- Hood Fan
- High-Efficiency Furnace
- Main floor full bathroom
- Patio
- Smoke Detectors
- Goods Included
- Blinds
- Dryer
- Dishwasher
- Refrigerator
- Freezer
- Garage door opener
- Garage door opener remote(s)
- Storage Shed
- Stove
- Washer
- Parking Type
- Single Attached
- Front Drive Access
- Garage door opener
- Paved Driveway
- Site Influences
- Fenced
- Low maintenance landscaped
- Landscape
- Landscaped patio
- Playground Nearby
- Private Yard
- Public Transportation
Rooms
| Level | Type | Dimensions |
|---|---|---|
| Main | Living Room | 20.5 ft x 13 ft |
| Primary Bedroom | 12.25 ft x 11 ft | |
| Dining Room | 9.75 ft x 13 ft | |
| Kitchen | 12.25 ft x 14 ft | |
| Four Piece Bath | - | |
| Three Piece Ensuite Bath | - | |
| Bedroom | 10 ft x 11 ft | |
| Bedroom | 10 ft x 11 ft | |
| Basement | Recreation Room | 12.5 ft x 36.75 ft |
| Recreation Room | 13 ft x 17.25 ft | |
| Two Piece Bath | - | |
| Bedroom | 13 ft x 7.5 ft |

































