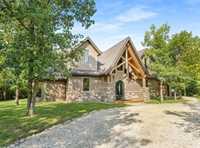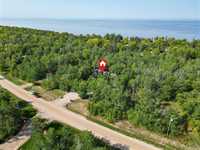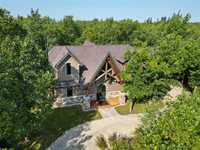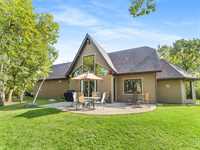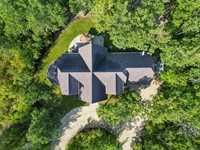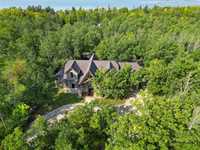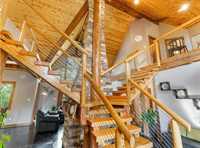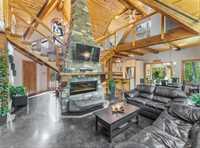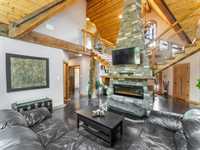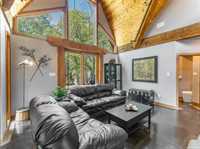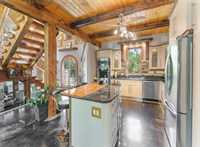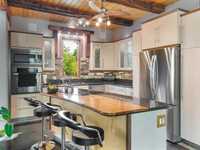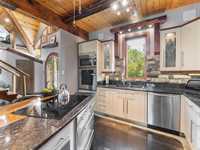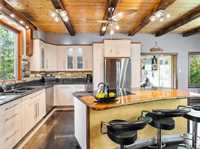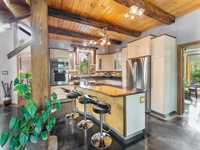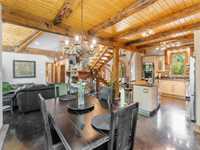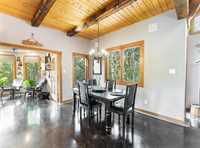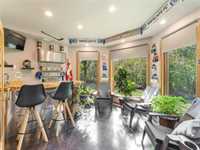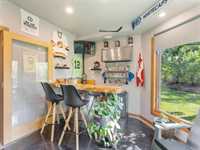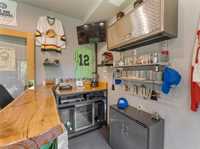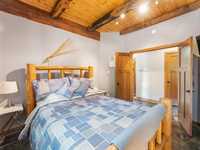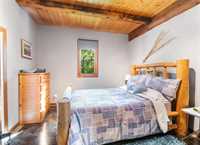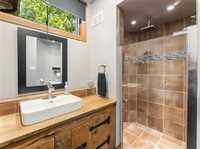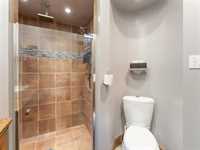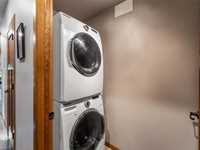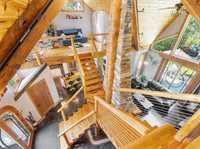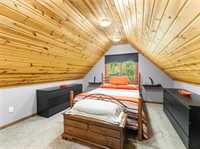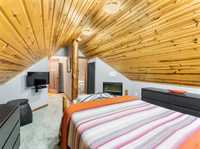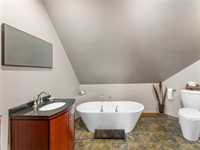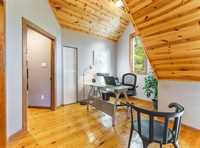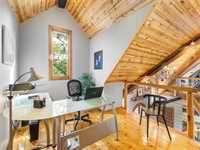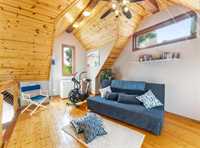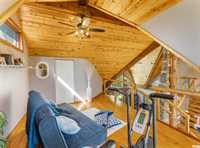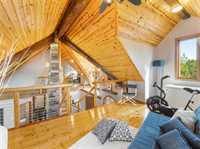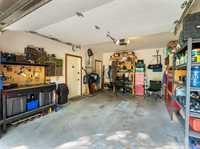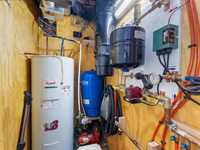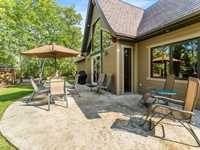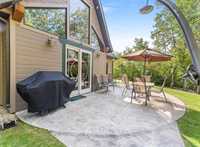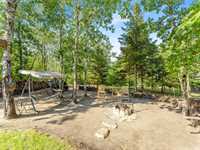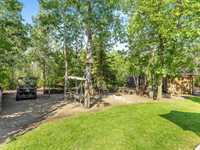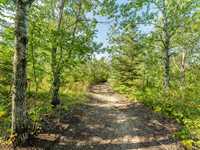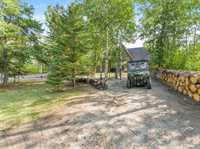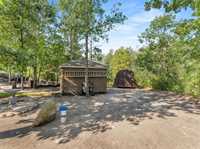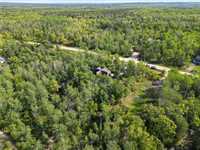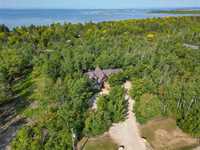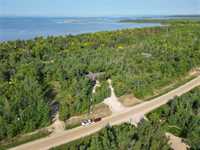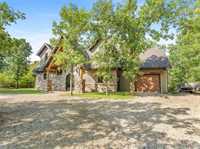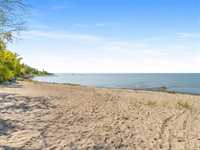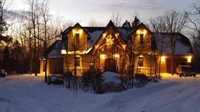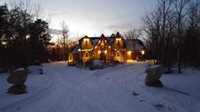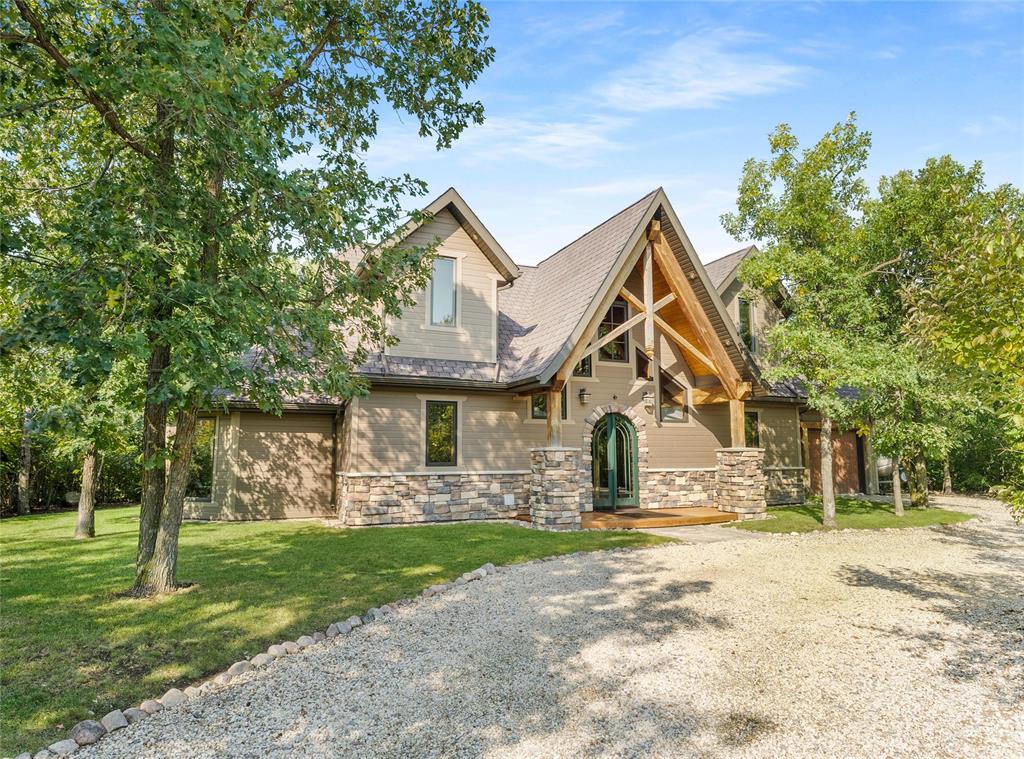
Welcome to this absolutely stunning custom built 2,340 sq ft Timber Frame home located on a .62 acre private treed park like yard that's sure to impress. Saying there's a WOW factor is an understatement. From the minute you walk through the door you will realize your in a home like no other. With a 21' vaulted ceiling the living room features a soaring stone fireplace, a dining area and a gourmet kitchen with a sit at island. French doors lead to a space that is currently used a sports bar room, a great place to entertain. The main floor has a spacious bedroom, a 3 pc bath, W/D and access to the garage. Head up the spectacular log style stairs where you'll find a large loft w/hardwood floors, an office area and the primary bedroom w/a gorgeous ensuite. Heated with an infloor radiant system for consistent temps, this home is warm and cozy. The concrete main floor is stained, polished and waxed. Landscaped yard w/a backyard concrete patio, outdoor shower, firepit & a trail that leads to the waterfront and several other trails for quadding and snowmobiling. This area is known for great summer and winter fishing, walking distance to the beach, Grand Beach is a 10 min drive. Boat launch just down the road.
- Bathrooms 2
- Bathrooms (Full) 2
- Bedrooms 2
- Building Type One and a Half
- Built In 2012
- Depth 250.00 ft
- Exterior Composite
- Fireplace Heatilator/Fan
- Fireplace Fuel Electric
- Floor Space 2340 sqft
- Frontage 115.00 ft
- Gross Taxes $5,089.10
- Land Size 0.62 acres
- Neighbourhood Sunset Beach
- Property Type Residential, Single Family Detached
- Rental Equipment None
- School Division Lord Selkirk
- Tax Year 2025
- Features
- Exterior walls, 2x6"
- Ceiling Fan
- Laundry - Main Floor
- Main floor full bathroom
- Microwave built in
- No Pet Home
- No Smoking Home
- Smoke Detectors
- Goods Included
- Blinds
- Dryer
- Dishwasher
- Refrigerator
- Garage door opener
- Garage door opener remote(s)
- Microwave
- Storage Shed
- Stove
- Satellite Dish
- Vacuum built-in
- Window Coverings
- Washer
- Parking Type
- Single Attached
- Site Influences
- Country Residence
- Low maintenance landscaped
- Playground Nearby
- Private Setting
- Treed Lot
Rooms
| Level | Type | Dimensions |
|---|---|---|
| Main | Living Room | 15.92 ft x 13.5 ft |
| Dining Room | 12 ft x 9 ft | |
| Kitchen | 12.5 ft x 11.5 ft | |
| Bedroom | 12 ft x 11.58 ft | |
| Other | 13.92 ft x 9 ft | |
| Three Piece Bath | - | |
| Upper | Primary Bedroom | 13.75 ft x 12.58 ft |
| Four Piece Ensuite Bath | 10.5 ft x 8.58 ft | |
| Office | 11.83 ft x 7 ft | |
| Loft | 12 ft x 17 ft |



