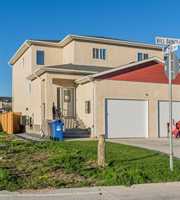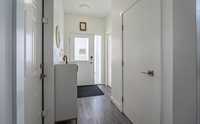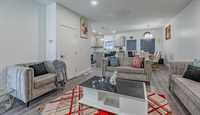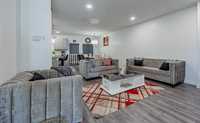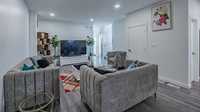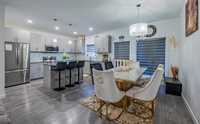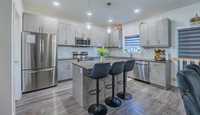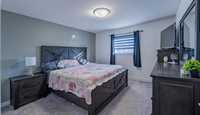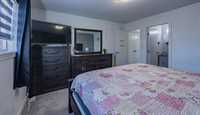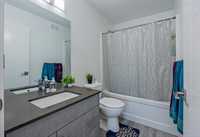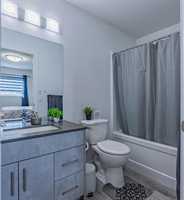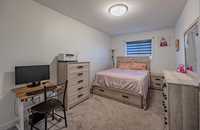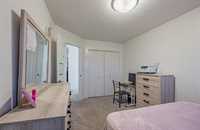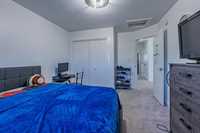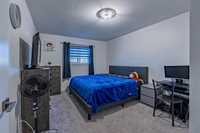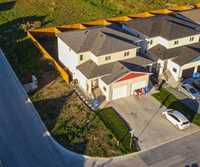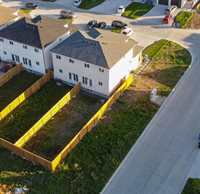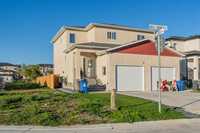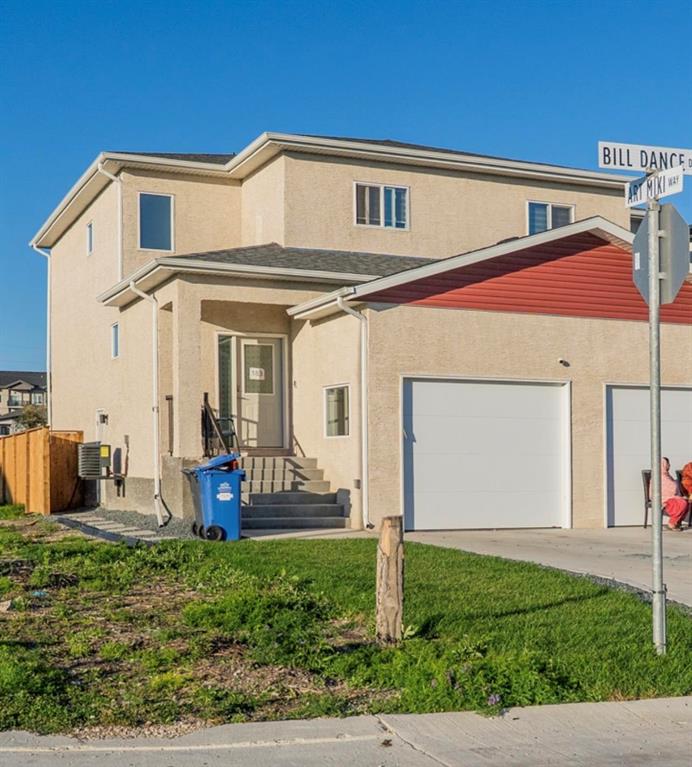
Open Houses
Sunday, September 28, 2025 1:00 p.m. to 3:00 p.m.
Open house September 28th, 1pm-3pm
Offer as received, Open house Sunday September 21, 1pm-3pm . Welcome to this stunning, recently built side-by-side two-story home! Featuring 3 bedrooms and 2.5 bathrooms, this modern property offers a stylish kitchen with island, quartz countertops, soft-close cabinetry, walk-in pantry, and a SIDE ENTRANCE to the basement. The spacious primary suite includes a walk-in closet and 3-piece ensuite. Features 9 ft ceilings on the main floor, quartz bathroom counters, designer fixtures, laminate flooring on the main, carpet upstairs, and convenient second-level laundry. An oversized single garage provides ample parking and storage. Perfectly located near parks, shopping, and amenities, this move-in ready home also boasts a large fenced backyard—ideal for BBQ nights and summer entertaining. Comfort, convenience, and modern living—all in one! This wont last long!...All measurements are +/- jogs.
- Basement Development Insulated, Unfinished
- Bathrooms 3
- Bathrooms (Full) 2
- Bathrooms (Partial) 1
- Bedrooms 3
- Building Type Two Storey
- Built In 2023
- Exterior Stucco, Vinyl
- Floor Space 1461 sqft
- Gross Taxes $3,561.94
- Neighbourhood Starlite Village
- Property Type Residential, Single Family Attached
- Rental Equipment None
- Tax Year 2025
- Features
- Air Conditioning-Central
- Closet Organizers
- High-Efficiency Furnace
- Heat recovery ventilator
- Laundry - Second Floor
- Microwave built in
- Sump Pump
- Goods Included
- Blinds
- Dryer
- Dishwasher
- Refrigerator
- Garage door opener
- Microwave
- Stove
- Window Coverings
- Washer
- Parking Type
- Single Attached
- Front Drive Access
- Paved Driveway
- Site Influences
- Corner
- Fenced
- Low maintenance landscaped
- Paved Street
- Playground Nearby
- Partially landscaped
- Shopping Nearby
- Public Transportation
Rooms
| Level | Type | Dimensions |
|---|---|---|
| Main | Living Room | 16.75 ft x 12.42 ft |
| Eat-In Kitchen | 17.17 ft x 11 ft | |
| Three Piece Bath | - | |
| Living Room | 16.75 ft x 12.42 ft | |
| Two Piece Bath | - | |
| Upper | Primary Bedroom | 13 ft x 12 ft |
| Bedroom | 12.92 ft x 10.75 ft | |
| Bedroom | 14.83 ft x 9 ft | |
| Three Piece Ensuite Bath | - |



