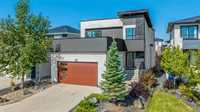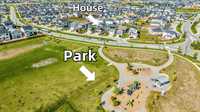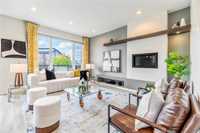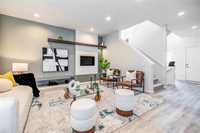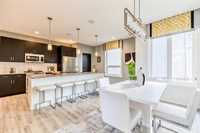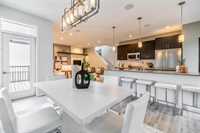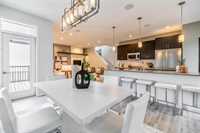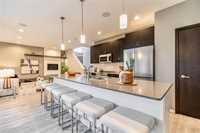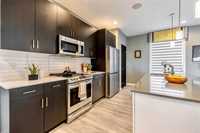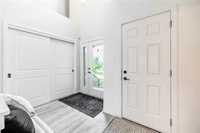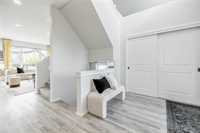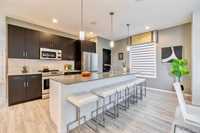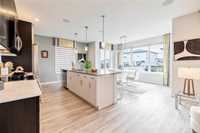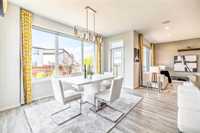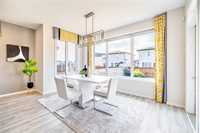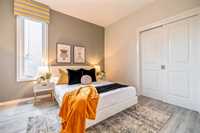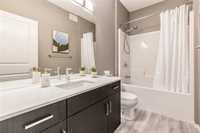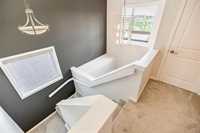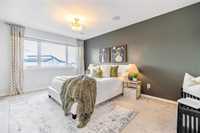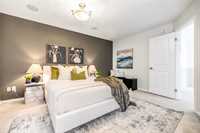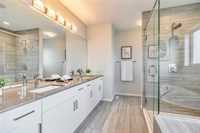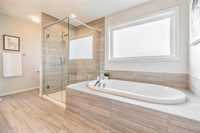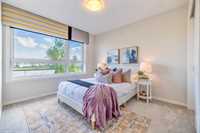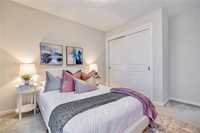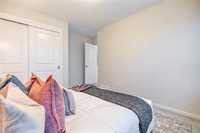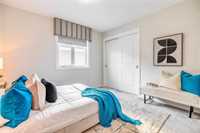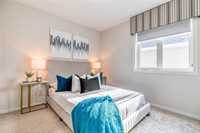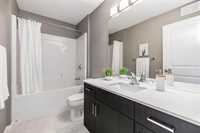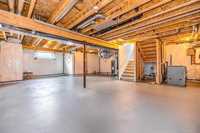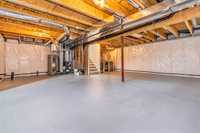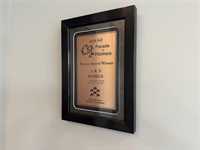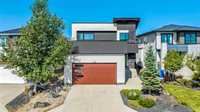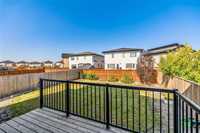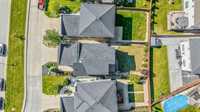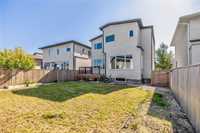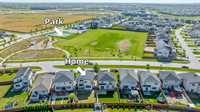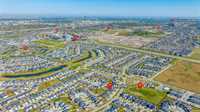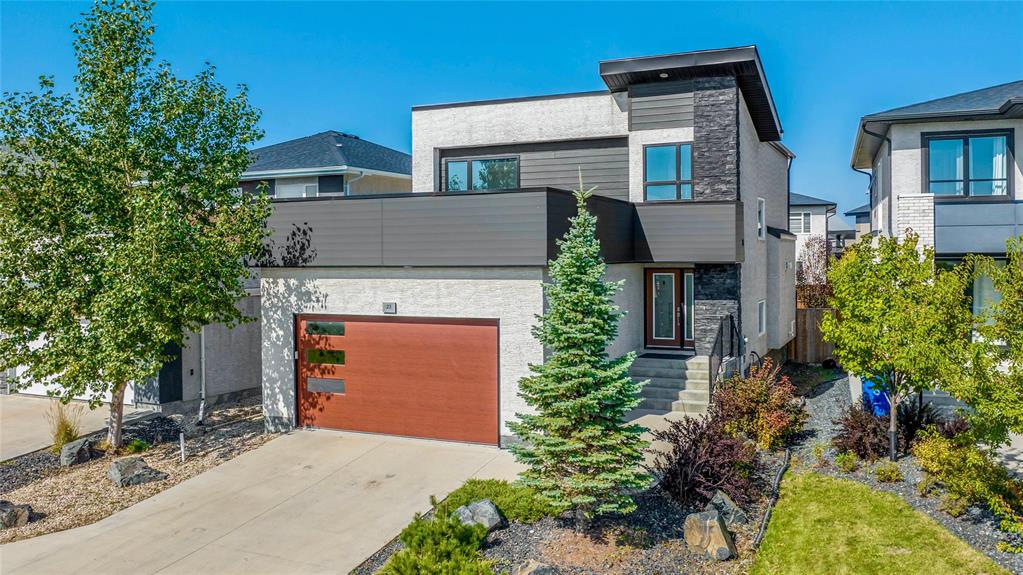
SS now, Please leave offers open for 24 hours as the seller is out of town. OH Sun 28th. Award-winning A&S show home featuring 4 bedrooms & 3 full baths with a modern design and countless upgrades! Grand foyer with soaring 18’ ceilings leads to a gourmet kitchen with a massive island, quartz countertops, walk-in pantry & bright dining area with access to a deck with steel railing—perfect for summer entertaining. The inviting living room includes a custom entertainment wall, gas fireplace, pot lights, built-in speakers & views of the backyard. A main-floor bedroom and full 4pc bath offer ideal space for guests or family. Upstairs, the luxurious primary suite boasts a huge walk-in closet & spa-inspired 6pc ensuite with tiled finishes, glass shower, double-sink quartz vanity, and built-in speakers. Additional bedrooms are spacious and bright. The oversized 22’x22’ garage with windows adds convenience. Built on a Delta-wrapped foundation for added durability. Sum-pump (2024), Refrigerator (2024). Located across from a beautiful park, playground & close to all amenities—this is a home you’ll be proud to own!
- Basement Development Insulated
- Bathrooms 3
- Bathrooms (Full) 3
- Bedrooms 4
- Building Type Two Storey
- Built In 2018
- Exterior Stone, Stucco
- Fireplace Glass Door, Insert
- Fireplace Fuel Gas
- Floor Space 1919 sqft
- Gross Taxes $6,169.30
- Neighbourhood Prairie Pointe
- Property Type Residential, Single Family Detached
- Rental Equipment None
- School Division Pembina Trails (WPG 7)
- Tax Year 2025
- Total Parking Spaces 4
- Features
- Air Conditioning-Central
- High-Efficiency Furnace
- Heat recovery ventilator
- Jetted Tub
- Main floor full bathroom
- Microwave built in
- Smoke Detectors
- Sump Pump
- Goods Included
- Blinds
- Dryer
- Dishwasher
- Refrigerator
- Garage door opener
- Garage door opener remote(s)
- Microwave
- Stove
- TV Wall Mount
- Window Coverings
- Washer
- Parking Type
- Double Attached
- Site Influences
- Fenced
- Vegetable Garden
- Landscape
- Playground Nearby
- Shopping Nearby
- Public Transportation
Rooms
| Level | Type | Dimensions |
|---|---|---|
| Main | Living Room | 14.5 ft x 11.8 ft |
| Dining Room | 13.5 ft x 11 ft | |
| Kitchen | 15.8 ft x 9.3 ft | |
| Bedroom | 10.9 ft x 9.9 ft | |
| Four Piece Bath | 9.25 ft x 5.2 ft | |
| Foyer | 10.79 ft x 5.6 ft | |
| Upper | Bedroom | 11.07 ft x 9.97 ft |
| Bedroom | 11 ft x 10 ft | |
| Primary Bedroom | 11.15 ft x 14.9 ft | |
| Six Piece Ensuite Bath | 13.5 ft x 6.7 ft | |
| Walk-in Closet | 7.11 ft x 5.85 ft | |
| Four Piece Bath | 9.35 ft x 5.11 ft |


