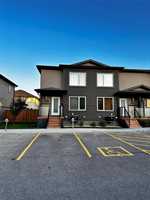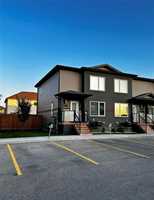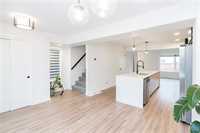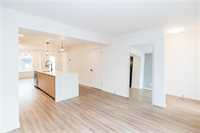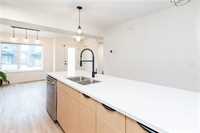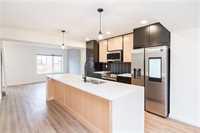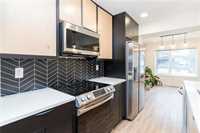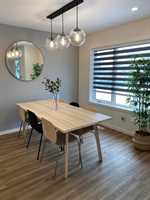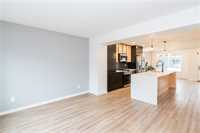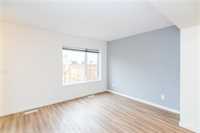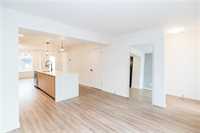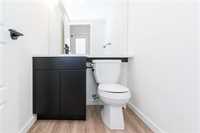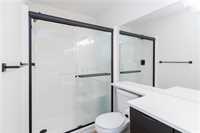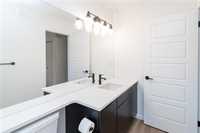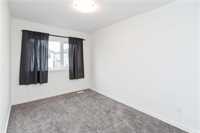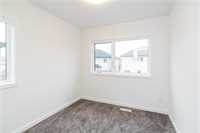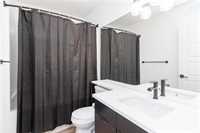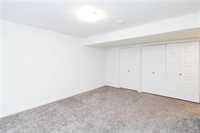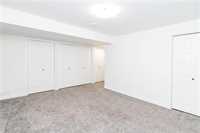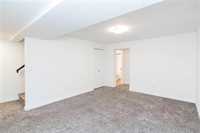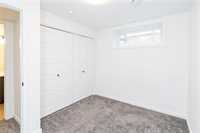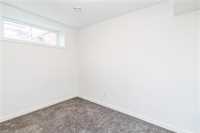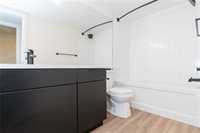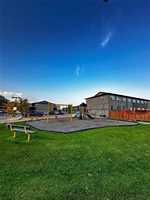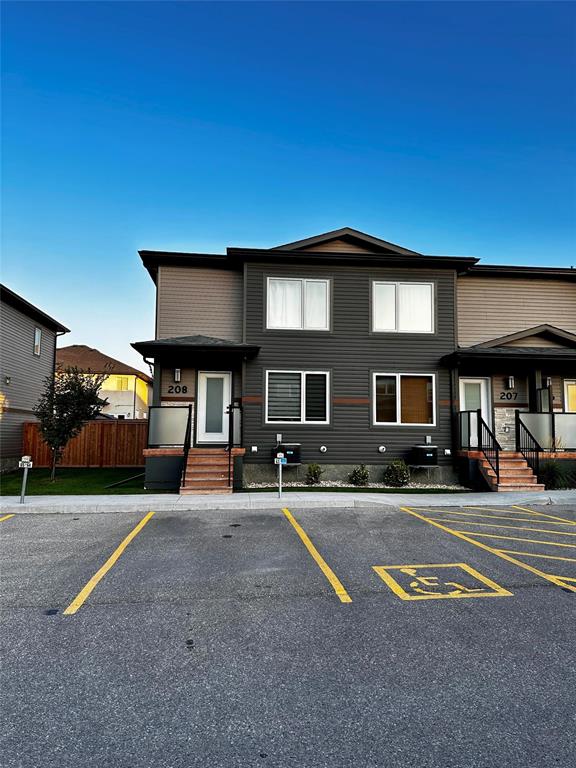
SS Sept 13th, offers after Sept 13th! CORNER UNIT WITH PRIVATE YARD RARELY AVAILABLE, waits for new owners! Fantastic opportunity to buy now this stunning pet-friendly, and open-concept townhouse in a great location close to schools, shopping, parks and all other amenities! Offering 1,258 sqft of thoughtfully designed living space, 4 bedrooms and 3.5 bathrooms, this residence seamlessly blends gorgeous style and functionality. The open-concept layout is perfect for entertainment and showcases a designated dining area, a chef’s dream kitchen with a large quartz island and ample counter and storage space, flowing into the bright living area, where large windows frame the private backyard. For added convenience, the main floor also includes the power room, perfect for guests! Upstairs features the master bedroom with WIC and a 3-piece washroom, two additional bedrooms and a 4-piece washroom. The lower level has been professionally finished and offers extra living space, including a 4th bedroom, a 4-piece bathroom, laundry area, and tons of storage! The parking stall is conveniently located right in front of the property, and guest parking spots are just steps away from the unit! Call now!
- Basement Development Fully Finished
- Bathrooms 4
- Bathrooms (Full) 3
- Bathrooms (Partial) 1
- Bedrooms 4
- Building Type Two Storey
- Built In 2021
- Condo Fee $349.73 Monthly
- Exterior Vinyl
- Floor Space 1258 sqft
- Gross Taxes $3,969.14
- Neighbourhood Devonshire Village
- Property Type Condominium, Townhouse
- Remodelled Basement
- Rental Equipment None
- Tax Year 2025
- Total Parking Spaces 1
- Amenities
- Visitor Parking
- Playground
- Condo Fee Includes
- Contribution to Reserve Fund
- Landscaping/Snow Removal
- Management
- Parking
- Water
- Features
- Air Conditioning-Central
- No Smoking Home
- Smoke Detectors
- Sump Pump
- Pet Friendly
- Goods Included
- Blinds
- Dryer
- Dishwasher
- Refrigerator
- Microwave
- See remarks
- Stove
- Washer
- Parking Type
- Parking Pad
- Site Influences
- Corner
- Fenced
- No Back Lane
- Other/remarks
- Playground Nearby
- Private Yard
- Shopping Nearby
- Public Transportation
Rooms
| Level | Type | Dimensions |
|---|---|---|
| Main | Eat-In Kitchen | 12.2 ft x 10.4 ft |
| Dining Room | 9 ft x 9 ft | |
| Living Room | 12.2 ft x 10.4 ft | |
| Two Piece Bath | - | |
| Upper | Primary Bedroom | 15 ft x 11.6 ft |
| Three Piece Ensuite Bath | - | |
| Bedroom | 14.4 ft x 8.4 ft | |
| Bedroom | 11.6 ft x 10.8 ft | |
| Four Piece Bath | - | |
| Lower | Recreation Room | 15.5 ft x 11.2 ft |
| Four Piece Bath | - | |
| Bedroom | 10.5 ft x 8.5 ft |


