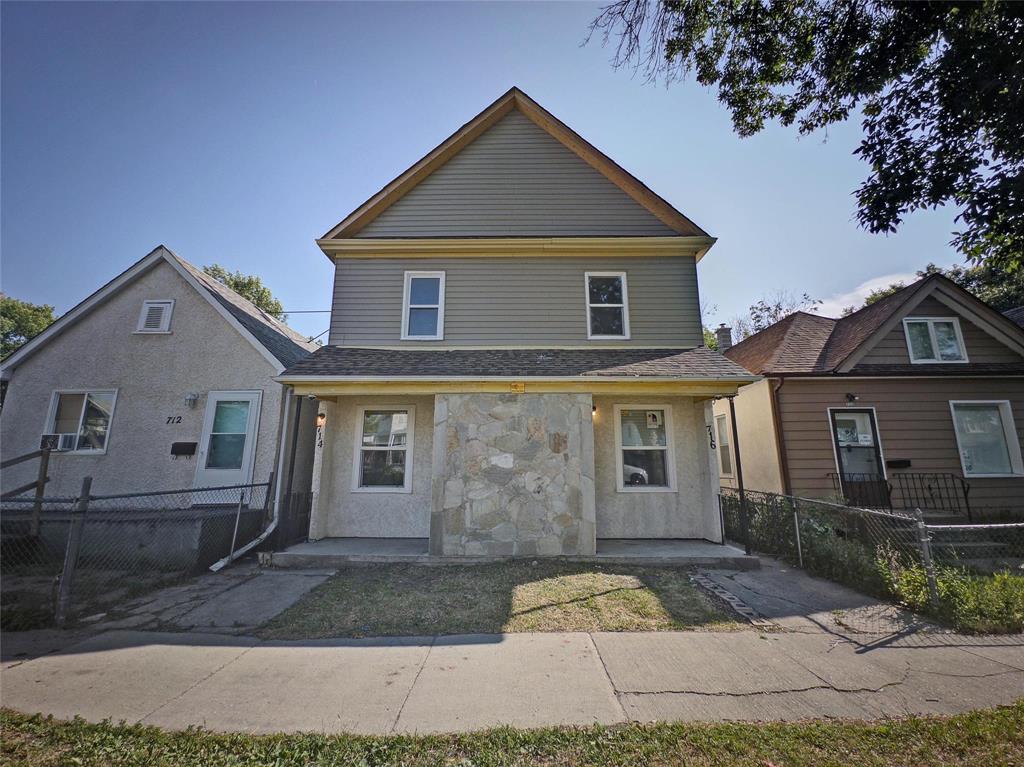MegaHomes Realty Corporation
947 McPhillips Street, Winnipeg, MB, R2X 2J9

Showing starts now. Offers presented as received. Fantastic side by side duplex investment opportunity to start your rental property venture or add to your portfolio. Turnkey and move in ready for your new tenants. Each unit features open concept living/dining area, good sized kitchen, 2 bedrooms, 1 full bathroom, fully fenced backyard, separate gas, electric, water meters, high efficient furnace. Extensive renovations done including 100amp breaker panel, PVC windows, vinyl plank flooring, remodelled bathroom & kitchen, bright new interior paint, newer shingles. Close to King Edward School(N-6), Strathcona School(N-6), Bus Stops(D17,28). Amazing value for all this property has to offer.
| Level | Type | Dimensions |
|---|---|---|
| Main | Living/Dining room | 23.25 ft x 11.25 ft |
| Kitchen | 11.17 ft x 11.42 ft | |
| Living/Dining room | 25.25 ft x 11.17 ft | |
| Kitchen | 11.42 ft x 10.92 ft | |
| Upper | Primary Bedroom | 11.25 ft x 9 ft |
| Bedroom | 8.42 ft x 10.25 ft | |
| Four Piece Bath | 7 ft x 5.08 ft | |
| Primary Bedroom | 8.5 ft x 10.25 ft | |
| Bedroom | 8.92 ft x 9.33 ft | |
| Four Piece Bath | 6.92 ft x 5.25 ft |