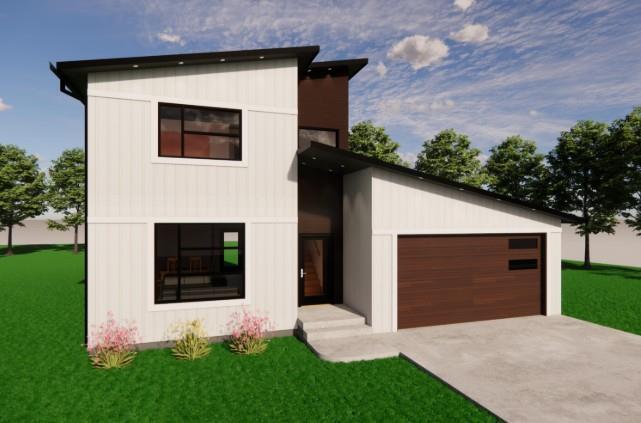
Take the next step with ease and settle in at the corner of Lincoln Ave and Sterling Crescent on this corner lot! Stunning curb appeal with Arctic White hardie board front, Warm Espresso accent & modern sloped roofline, double attached garage AND concrete driveway included in price! Inside is next level with open concept layout. The kitchen is a showstopper- White thermofoil shaker-style soft-close cabinetry, Tofino white quartz countertops and and island for bonus storage and the kids to pull up and hang out! Kitchen flows to dining space and into living room, with tasteful vinyl plank flooring throughout main level. 2 pc powder room rounds out the main. Upstairs includes 3 bedrooms, 2 bathrooms (both 4 piece... and one is an ensuite off the primary!). Stackable laundry conveniently located on second level. In the basement, you'll find roughed in plumbing for another bathroom, and egress windows for 2 more bedrooms and space for a rec room! Central air conditioning, 5 year new home warranty and 6 appliances included in the price! 1% DOWN PAYMENT FINANCING AVAILABLE OAC. Close to the new elementary school and all levels of schooling!
- Basement Development Insulated
- Bathrooms 3
- Bathrooms (Full) 2
- Bathrooms (Partial) 1
- Bedrooms 3
- Building Type Two Storey
- Built In 2025
- Depth 111.00 ft
- Exterior Composite, Stucco
- Floor Space 1380 sqft
- Frontage 58.00 ft
- Neighbourhood R16
- Property Type Residential, Single Family Detached
- Rental Equipment None
- Tax Year 2025
- Features
- Air Conditioning-Central
- Exterior walls, 2x6"
- Heat recovery ventilator
- Laundry - Second Floor
- Microwave built in
- Smoke Detectors
- Sump Pump
- Goods Included
- Dryer
- Dishwasher
- Refrigerator
- Garage door opener
- Garage door opener remote(s)
- Microwave
- Stove
- Washer
- Parking Type
- Double Attached
- Site Influences
- Corner
- Paved Street
- Playground Nearby
Rooms
| Level | Type | Dimensions |
|---|---|---|
| Main | Eat-In Kitchen | 15.25 ft x 15.25 ft |
| Living Room | 13.33 ft x 15.25 ft | |
| Two Piece Bath | - | |
| Upper | Primary Bedroom | 14 ft x 10 ft |
| Four Piece Ensuite Bath | - | |
| Bedroom | 9 ft x 9.58 ft | |
| Bedroom | 10.58 ft x 7.42 ft | |
| Four Piece Bath | - | |
| Laundry Room | - |

