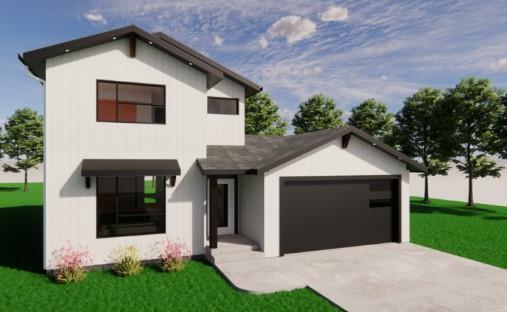
Next level living with 1% down payment financing option available (OAC)! The hottest new neighborhood in town, Sterling Park is an infill neighborhood walking distance to all 3 levels of schooling just off Mckenzie Ave, the perfect location for your family! Ready for move-in for Nov 27, this home includes concrete driveway leading to your double attached garage. Boothray Blue hardy board front exterior with white garage door makes this home pop! 9' ceilings throughout the main level with an open living/dining kitchen space. Your kitchen is white shaker-style thermofoil soft close cabinetry with tofino white quartz countertops. Large island plus pantry for bonus storage! Silver fox vinyl plank flooring throughout the main level. 6 appliances included! 2 pc powder room on the main for guests. Head upstairs to 3 bedrooms and 2 bathrooms (primary bedroom includes 4 pc ensuite!) and laundry area (washer/dryer incl). Basement includes rough-in for another bathroom PLUS egress windows for 2 more bedrooms and rec room! Central air conditioning, 5 year new home warranty included! Home must be owner occupied and not rented out for the first 3 years of ownership.
- Basement Development Insulated
- Bathrooms 3
- Bathrooms (Full) 2
- Bathrooms (Partial) 1
- Bedrooms 3
- Building Type Two Storey
- Built In 2025
- Depth 120.00 ft
- Exterior Composite, Stucco
- Floor Space 1380 sqft
- Frontage 50.00 ft
- Neighbourhood R16
- Property Type Residential, Single Family Detached
- Rental Equipment None
- Tax Year 2025
- Features
- Air Conditioning-Central
- Exterior walls, 2x6"
- Hood Fan
- Heat recovery ventilator
- Laundry - Second Floor
- Microwave built in
- Smoke Detectors
- Sump Pump
- Goods Included
- Dryer
- Dishwasher
- Refrigerator
- Garage door opener
- Garage door opener remote(s)
- Microwave
- Stove
- Washer
- Parking Type
- Double Attached
- Site Influences
- Park/reserve
- Paved Street
- Playground Nearby
Rooms
| Level | Type | Dimensions |
|---|---|---|
| Main | Kitchen | 15.25 ft x 15.25 ft |
| Living Room | 13.33 ft x 15.25 ft | |
| Two Piece Bath | - | |
| Upper | Primary Bedroom | 14 ft x 10 ft |
| Four Piece Ensuite Bath | - | |
| Bedroom | 9 ft x 9.58 ft | |
| Bedroom | 10.58 ft x 7.42 ft | |
| Four Piece Bath | - | |
| Laundry Room | - |

