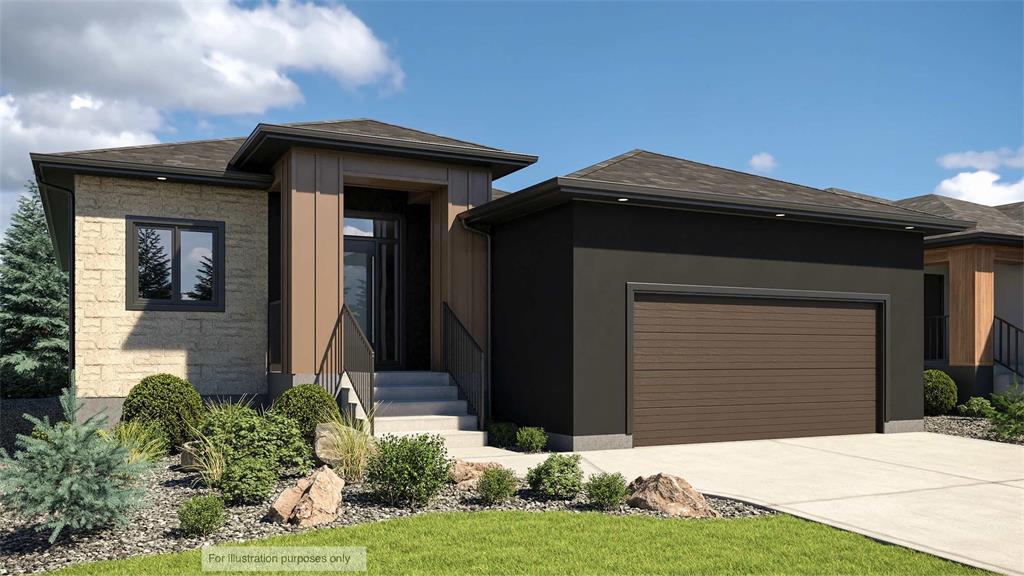RE/MAX Associates
1060 McPhillips Street, Winnipeg, MB, R2X 2K9

Custom bungalow by ADR Properties in the amazing neighbourhood of River Springs Grove in West St. Paul! Offers a well thought out floor plan with spacious ceiling heights and open concept entertaining areas. The bright kitchen features modern cabinetry with extended uppers, quartz counters, large island, option for spice kitchen and pantry. On the main level you will find three bedrooms with the primary having its own walk-in closet and ensuite bath with tiled walls. Additional features and upgrades include 2 full baths, main floor laundry, triple pane windows, 200 amp panel, central air, HRV, HE furnace, double attached garage, steel beam construction to allow for an open span basement, exterior finished w/ stucco and stone accents & more!
| Level | Type | Dimensions |
|---|---|---|
| Main | Kitchen | 11.6 ft x 8.6 ft |
| Dining Room | 10.3 ft x 13 ft | |
| Great Room | 10.3 ft x 14.6 ft | |
| Primary Bedroom | 13.1 ft x 12 ft | |
| Bedroom | 10 ft x 10 ft | |
| Bedroom | 10.2 ft x 10 ft | |
| Four Piece Bath | - | |
| Four Piece Ensuite Bath | - | |
| Laundry Room | 11.2 ft x 5.2 ft | |
| Second Kitchen | 11.2 ft x 6 ft |