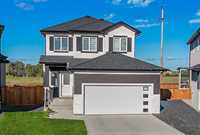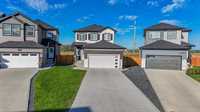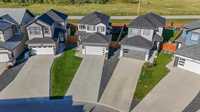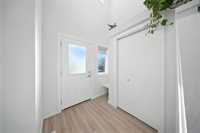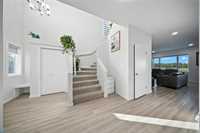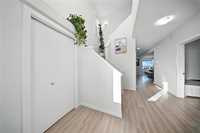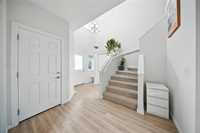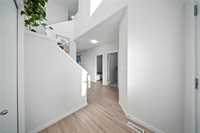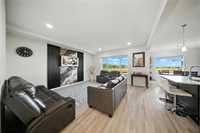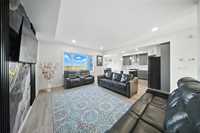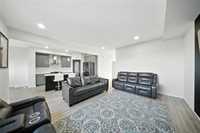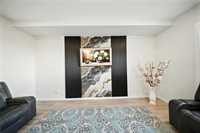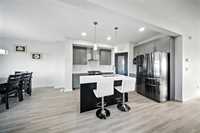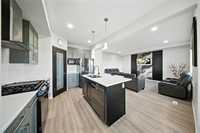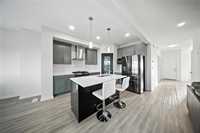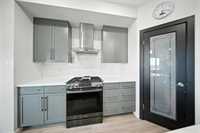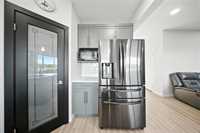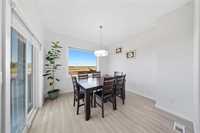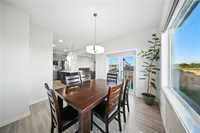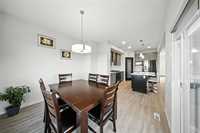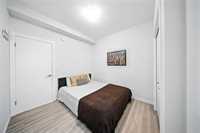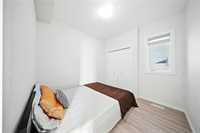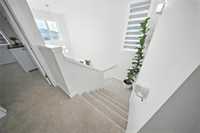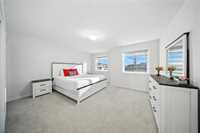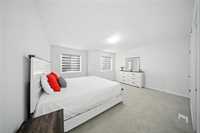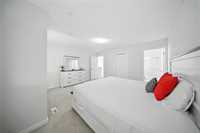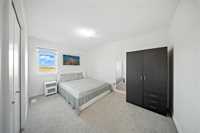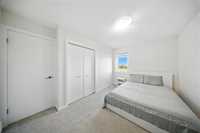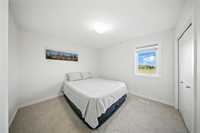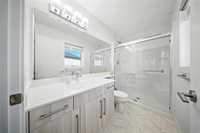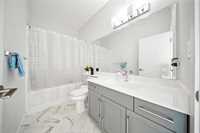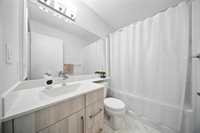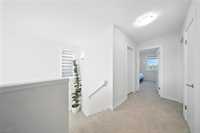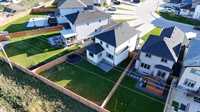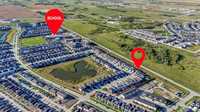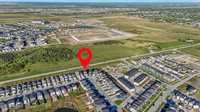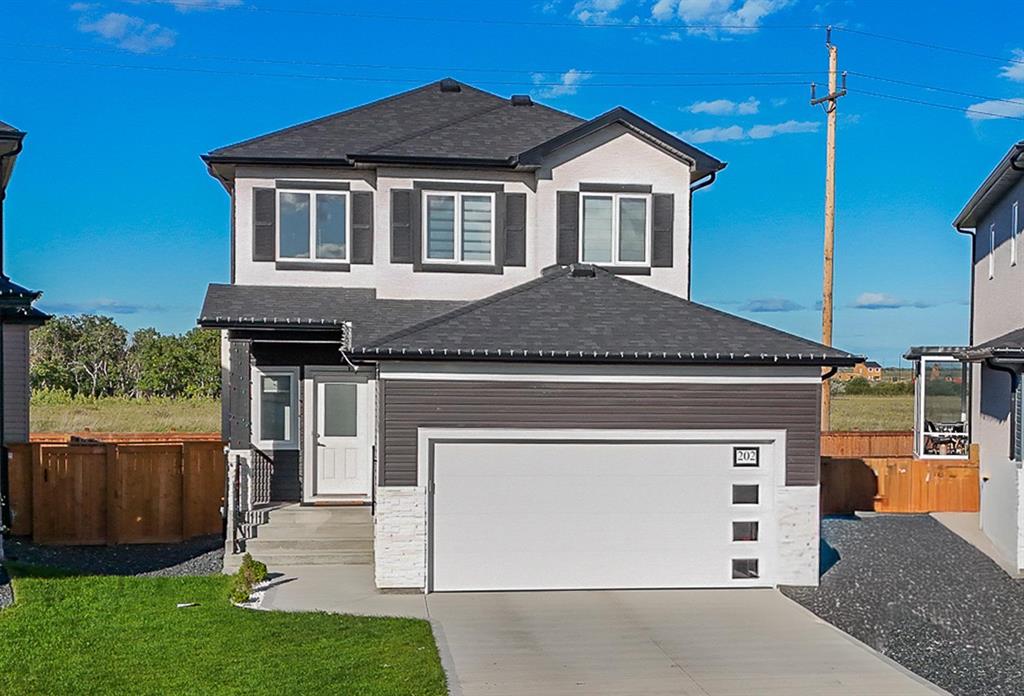
S/S Now. Offers as received. Open House Sunday(Sept 21st) 2:00PM - 4:00PM. Welcome to 202 Orion Crescent, located in Aurora, one of Winnipeg’s fastest growing community. This beautifully designed, move-in ready home offers the perfect blend of functionality and modern style with 4 bedrooms and 3 full baths. The main floor features a convenient Bedroom and Full Bath, ideal for guests, extended family, or a private office. The modern kitchen boasts Quartz Countertops, Stainless Steel Appliances, a gas stove & a walk-in pantry. Spacious dining & bright living area is designed for comfort and everyday living. Upstairs, retreat to the Primary Bedroom with a private ensuite, along with two additional bedrooms and a 4-piece bath, providing plenty of space for the whole family. The basement offers endless possibilities for the new owners to create a rec room, home gym, office, or additional living space to suit their needs. Outside, enjoy a fully landscaped huge yard, double attached Oversize Garage (20' x 22') & a spacious driveway that add both curb appeal and convenience. Don’t miss this opportunity, Call today to book your Showing.
- Basement Development Insulated
- Bathrooms 3
- Bathrooms (Full) 3
- Bedrooms 4
- Building Type Two Storey
- Built In 2022
- Depth 120.00 ft
- Exterior Stone, Stucco
- Floor Space 1830 sqft
- Frontage 37.00 ft
- Gross Taxes $6,641.76
- Neighbourhood Aurora at North Point
- Property Type Residential, Single Family Detached
- Rental Equipment None
- Tax Year 25
- Features
- Air Conditioning-Central
- Hood Fan
- High-Efficiency Furnace
- Heat recovery ventilator
- Main floor full bathroom
- No Pet Home
- No Smoking Home
- Sump Pump
- Goods Included
- Blinds
- Dryer
- Dishwasher
- Refrigerator
- Garage door opener
- Garage door opener remote(s)
- Microwave
- Stove
- TV Wall Mount
- Washer
- Parking Type
- Double Attached
- Site Influences
- Flat Site
- Landscape
- Shopping Nearby
- Public Transportation
Rooms
| Level | Type | Dimensions |
|---|---|---|
| Main | Living Room | 15 ft x 16.2 ft |
| Dining Room | 11 ft x 9 ft | |
| Bedroom | 9.7 ft x 9.3 ft | |
| Four Piece Bath | - | |
| Kitchen | 13 ft x 10 ft | |
| Upper | Primary Bedroom | 15 ft x 13 ft |
| Bedroom | 13.6 ft x 9.1 ft | |
| Four Piece Ensuite Bath | - | |
| Four Piece Bath | - | |
| Other | Bedroom | 11.2 ft x 11 ft |


