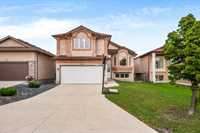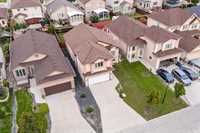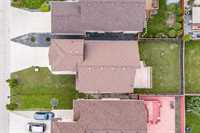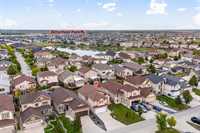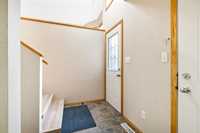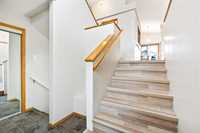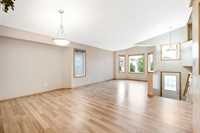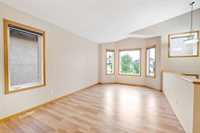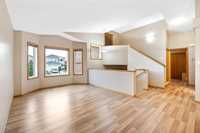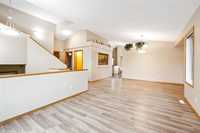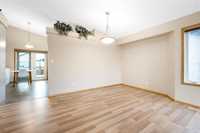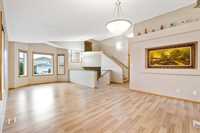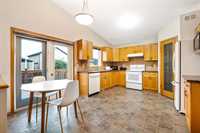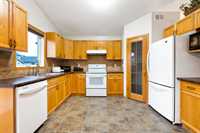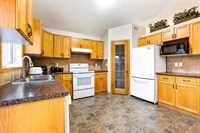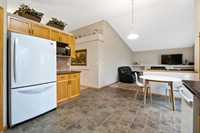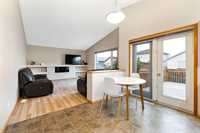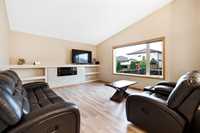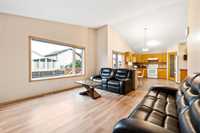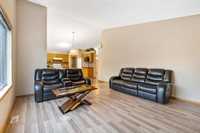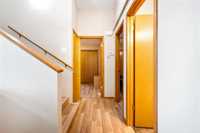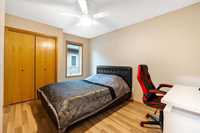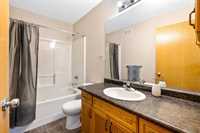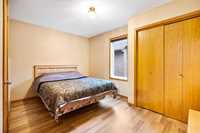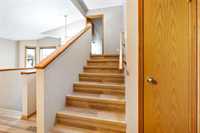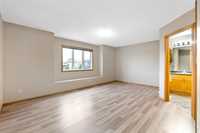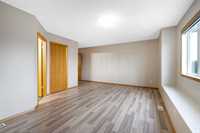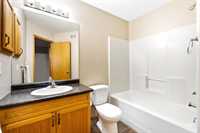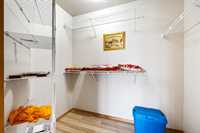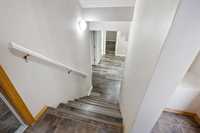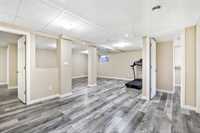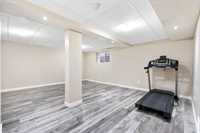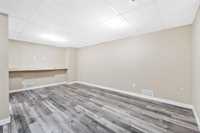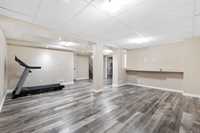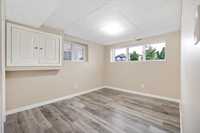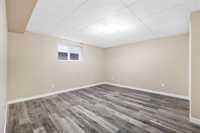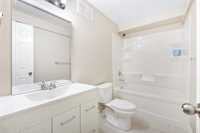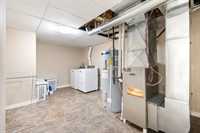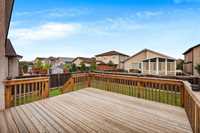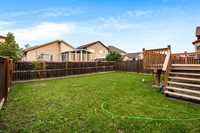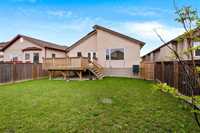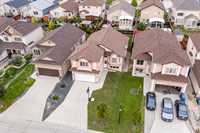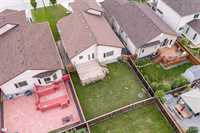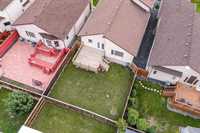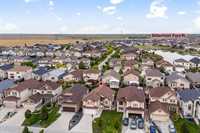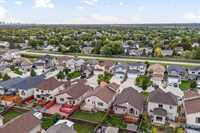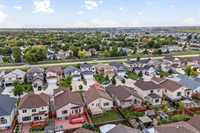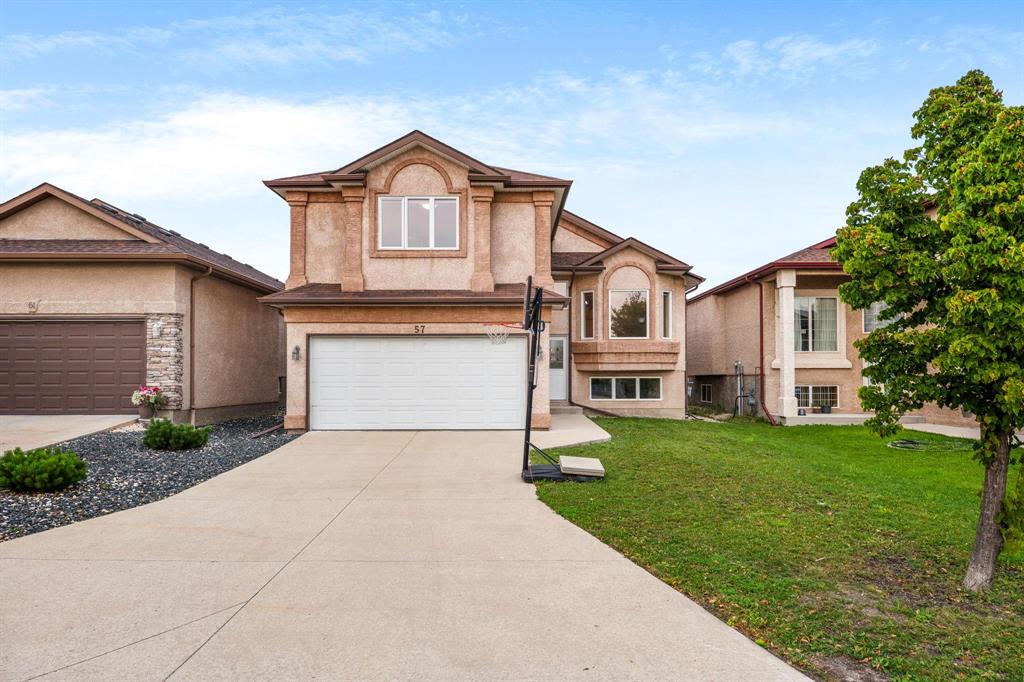
Welcome to this beautiful cab-over home boasting 1,740 sq.ft. of living space also offering five bedrooms and three full bathrooms in the highly sought-after community of Amber Trails. Main level features a bright and spacious living/dining room, a large eat-in kitchen with oak cabinetry and walk-in pantry, as well as a 4 piece full bathroom. The main floor also offers two additional well-sized bedrooms and a full 4-piece bathroom. The primary suite is located on its own level and includes a walk-in closet with a 4-piece ensuite bathroom. A fully finished basement built in 2019 with a large recreation room, two bedrooms, a full bathroom with tiled flooring and a laundry room. Built on piles for lasting durability, this home also includes an insulated double attached garage and a nicely landscaped fenced yard with a large 16 x 16 deck. New vinyl plank flooring on main floor & master bedroom bedroom, interior paint in 2024. Situated close to schools, parks, shopping, and all amenities.
- Basement Development Fully Finished, Insulated
- Bathrooms 3
- Bathrooms (Full) 3
- Bedrooms 5
- Building Type Cab-Over
- Built In 2009
- Exterior Stucco
- Fireplace Insert
- Fireplace Fuel Electric
- Floor Space 1740 sqft
- Gross Taxes $7,605.15
- Neighbourhood Amber Trails
- Property Type Residential, Single Family Detached
- Remodelled Flooring
- Rental Equipment None
- School Division Winnipeg (WPG 1)
- Tax Year 25
- Features
- Air Conditioning-Central
- Closet Organizers
- Deck
- Exterior walls, 2x6"
- Hood Fan
- High-Efficiency Furnace
- Main floor full bathroom
- No Pet Home
- No Smoking Home
- Smoke Detectors
- Sump Pump
- Goods Included
- Blinds
- Dryer
- Dishwasher
- Refrigerator
- Garage door opener
- Garage door opener remote(s)
- Stove
- Washer
- Parking Type
- Double Attached
- Garage door opener
- Insulated garage door
- Insulated
- Plug-In
- Site Influences
- Fenced
- Flat Site
- Landscaped deck
- No Back Lane
- Paved Street
- Playground Nearby
- Shopping Nearby
- Public Transportation
Rooms
| Level | Type | Dimensions |
|---|---|---|
| Main | Kitchen | 16.5 ft x 12.42 ft |
| Dining Room | 11.67 ft x 9.17 ft | |
| Family Room | 16.25 ft x 13.08 ft | |
| Bedroom | 10.17 ft x 13.17 ft | |
| Bedroom | 9 ft x 13.08 ft | |
| Four Piece Bath | - | |
| Living Room | 15.75 ft x 10.58 ft | |
| Upper | Primary Bedroom | 18.08 ft x 12.33 ft |
| Four Piece Ensuite Bath | - | |
| Basement | Bedroom | 13.67 ft x 13.17 ft |
| Bedroom | 14.08 ft x 9.58 ft | |
| Four Piece Bath | - | |
| Recreation Room | 19.08 ft x 18 ft | |
| Laundry Room | 10.58 ft x 16.58 ft |



