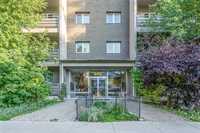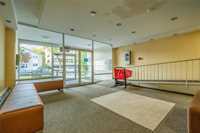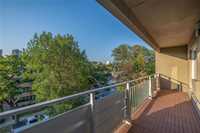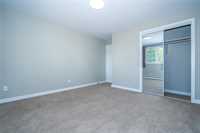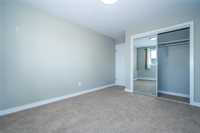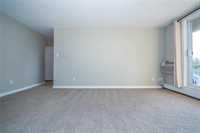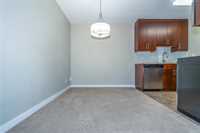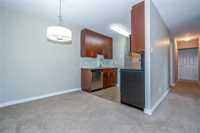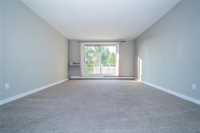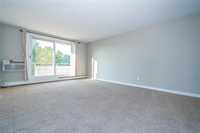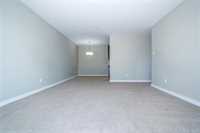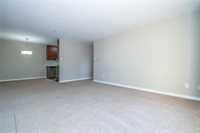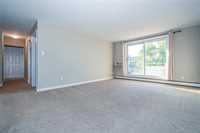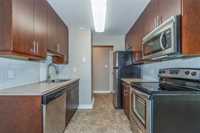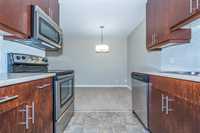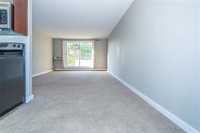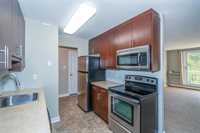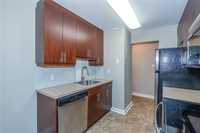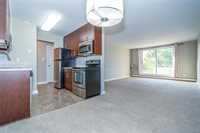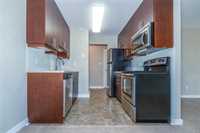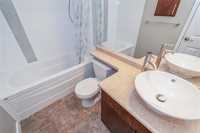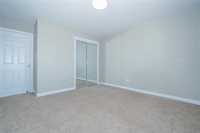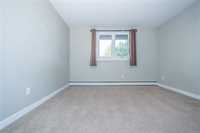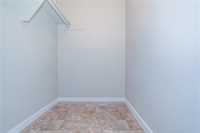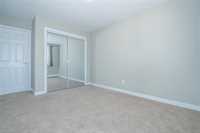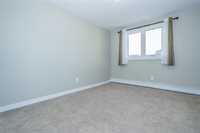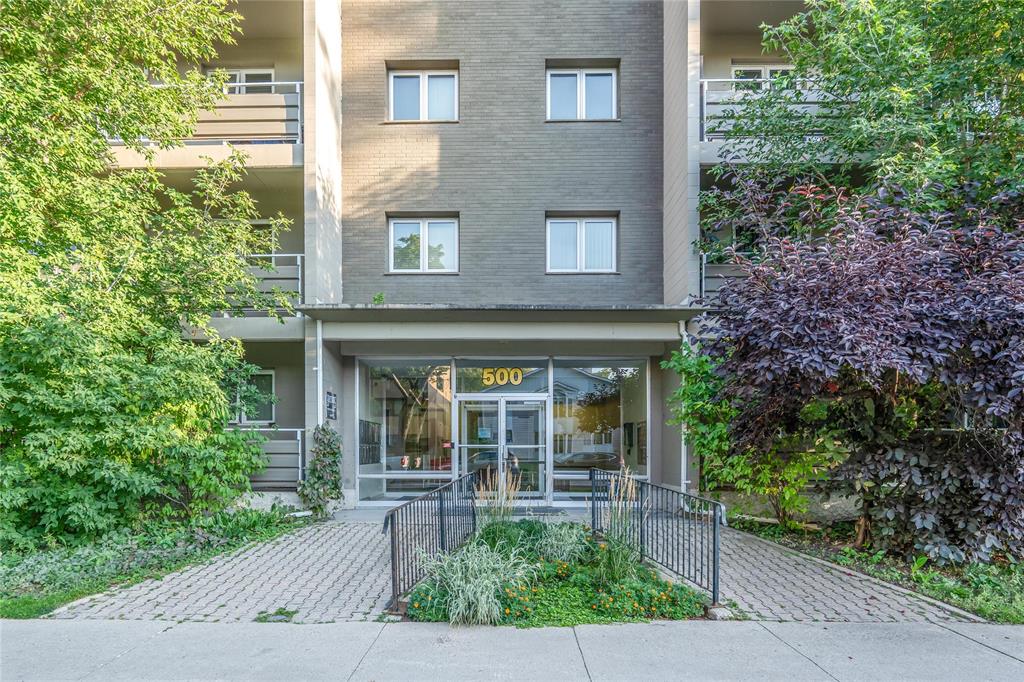
Offers as received. Nestled on a quiet concrete building in vibrant Osborne Village, this beautifully updated two-bedroom condo offers a perfect blend of urban energy and serene living. Completely remodeled in 2010, the open-concept layout features a modern kitchen with espresso cabinets, glass tile backsplash, and stainless steel appliances. The spacious living area leads to a large, private balcony surrounded by a canopy of trees, creating a peaceful retreat. This pet-friendly suite includes in-suite storage and one outdoor parking stall with a plug-in. Enjoy the ultimate low-maintenance lifestyle in one of the city's most desirable neighborhoods, steps from shopping, dining, and entertainment. Priced competitively for a quick sale, this move-in-ready home is a exceptional opportunity.
- Bathrooms 1
- Bathrooms (Full) 1
- Bedrooms 2
- Building Type One Level
- Built In 1969
- Condo Fee $510.07 Monthly
- Exterior Brick
- Floor Space 850 sqft
- Gross Taxes $2,450.87
- Neighbourhood Osborne Village
- Property Type Condominium, Apartment
- Rental Equipment None
- School Division Winnipeg (WPG 1)
- Tax Year 2025
- Total Parking Spaces 1
- Condo Fee Includes
- Contribution to Reserve Fund
- Heat
- Hot Water
- Insurance-Common Area
- Landscaping/Snow Removal
- Management
- Parking
- Water
- Features
- Air conditioning wall unit
- Balcony - One
- Concrete floors
- Concrete walls
- Accessibility Access
- Intercom
- Microwave built in
- Goods Included
- Window/Portable A/C Unit
- Dishwasher
- Microwave
- Stove
- Window Coverings
- Parking Type
- Plug-In
- Outdoor Stall
- Site Influences
- Back Lane
- Paved Lane
- Paved Street
- Playground Nearby
- Shopping Nearby
- Public Transportation
Rooms
| Level | Type | Dimensions |
|---|---|---|
| Main | Living Room | 17.17 ft x 13 ft |
| Kitchen | 8 ft x 6 ft | |
| Dining Room | 8.42 ft x 7.75 ft | |
| Primary Bedroom | 11.83 ft x 11.67 ft | |
| Bedroom | 11.67 ft x 9.58 ft | |
| Storage Room | 6.42 ft x 5 ft | |
| Four Piece Bath | - |


