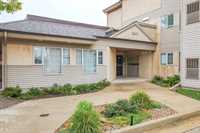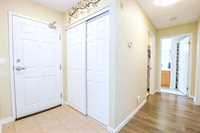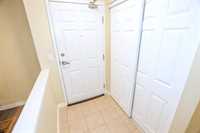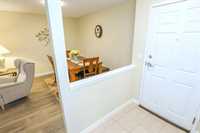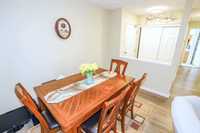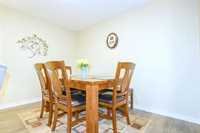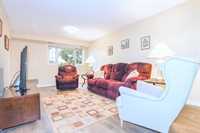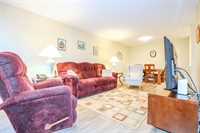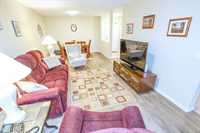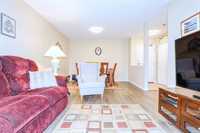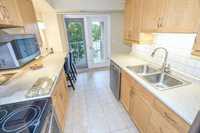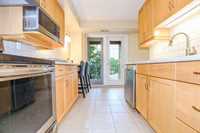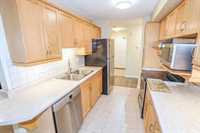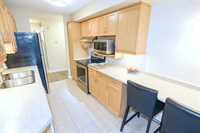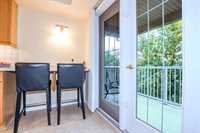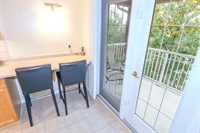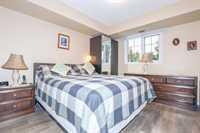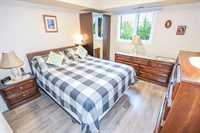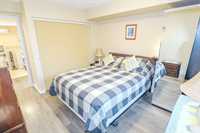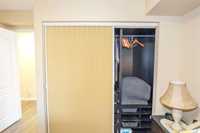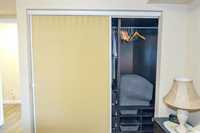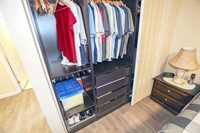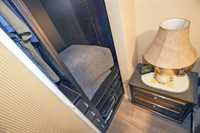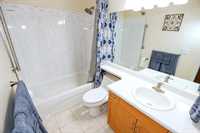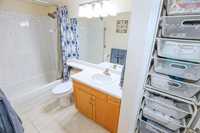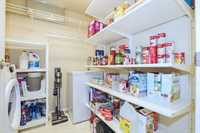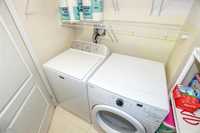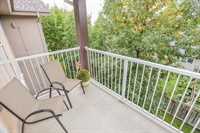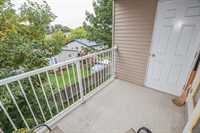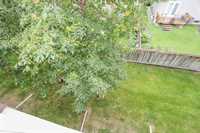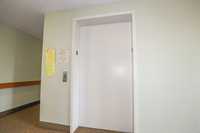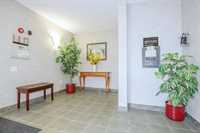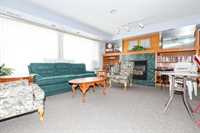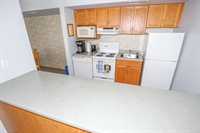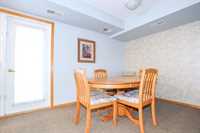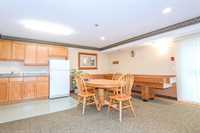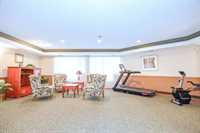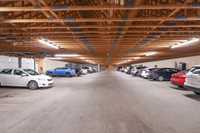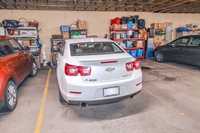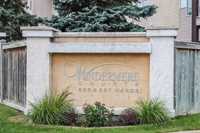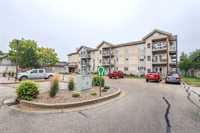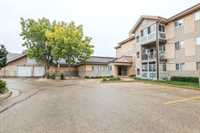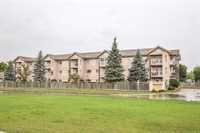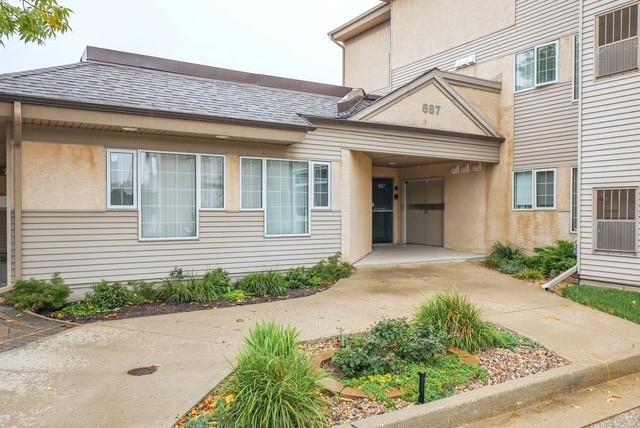
welcome to Windermere Court. Top floor, 830 sq. ft., 1 bdrm, open LR+formal DR newer designer Laminate flooring throughout, under cabinet lighting, kit craft cupboards soft close, newer counter tops, ceramic tile floors+tile backsplash. SS appliances, primary bedroom with closet organizer and pax storage updated bathroom and fixtures . in- suite laundry with lots of storage space garage parking stall has additional storage complex has ample and accessible visitor parking, smoke free unit no pet complex offers handicap access, elevator and security entrance.common room and lounge with fireplace with kitchen and dining area steps away from sobeys dollarama.etc close to trails and bus DARE TO COMPARE INPORTANT INFORMATION THE CONDO FEES 0f $515.84 INCLUDES $103.72 ROGERS XFINITY TOTAL TV AND ROGERS FIBER PLUS 300 wireless internet if the buyer is not interested condo fees $412.00
- Bathrooms 1
- Bathrooms (Full) 1
- Bedrooms 1
- Building Type One Level
- Built In 1998
- Condo Fee $520.78 Monthly
- Exterior Stucco, Vinyl
- Floor Space 830 sqft
- Gross Taxes $2,101.81
- Neighbourhood River Park South
- Property Type Condominium, Apartment
- Remodelled Bathroom, Flooring, Kitchen, Roof Coverings
- Rental Equipment None
- School Division Winnipeg (WPG 1)
- Tax Year 25
- Amenities
- Cable TV
- Elevator
- Garage Door Opener
- Accessibility Access
- In-Suite Laundry
- Visitor Parking
- Party Room
- Professional Management
- Security Entry
- Condo Fee Includes
- Cable TV
- Contribution to Reserve Fund
- Hot Water
- Internet
- Insurance-Common Area
- Landscaping/Snow Removal
- Management
- Parking
- Recreation Facility
- Water
- Features
- Air Conditioning-Central
- Balcony - One
- Closet Organizers
- Accessibility Access
- Main floor full bathroom
- No Smoking Home
- Pets Not Allowed
- Smoke Detectors
- Goods Included
- Dryer
- Dishwasher
- Refrigerator
- Garage door opener
- Microwave
- Stove
- Washer
- Parking Type
- Common garage
- Garage door opener
- Single Indoor
- Site Influences
- Fenced
- Flat Site
- Accessibility Access
- Landscaped patio
- Paved Street
- Shopping Nearby
- Public Transportation
Rooms
| Level | Type | Dimensions |
|---|---|---|
| Main | Living Room | 15 ft x 12 ft |
| Kitchen | 13 ft x 7.5 ft | |
| Primary Bedroom | 12 ft x 11 ft | |
| Dining Room | 11 ft x 10 ft | |
| Laundry Room | 6.5 ft x 6 ft | |
| Four Piece Bath | - |


