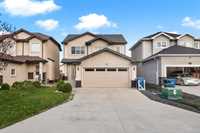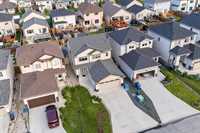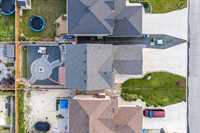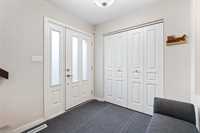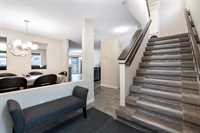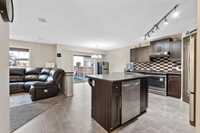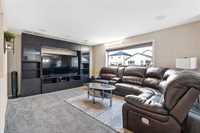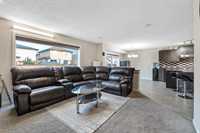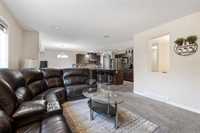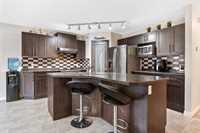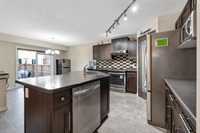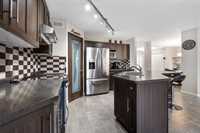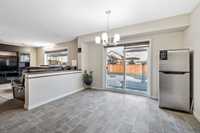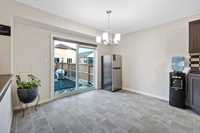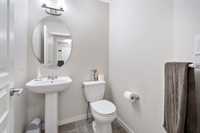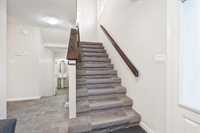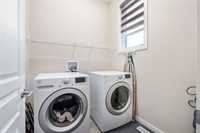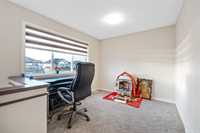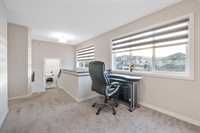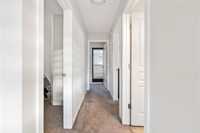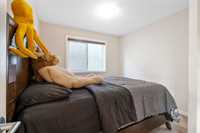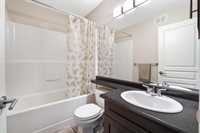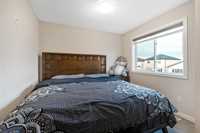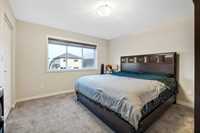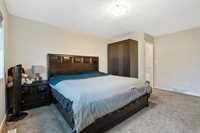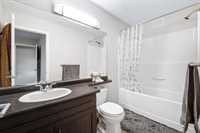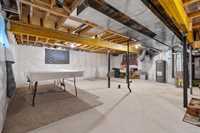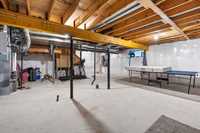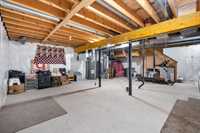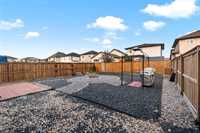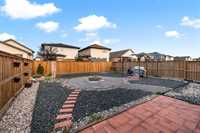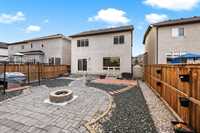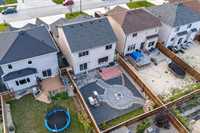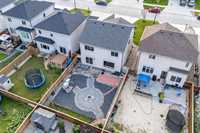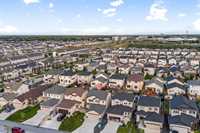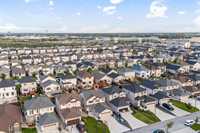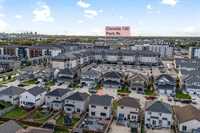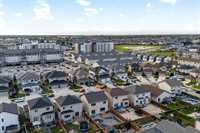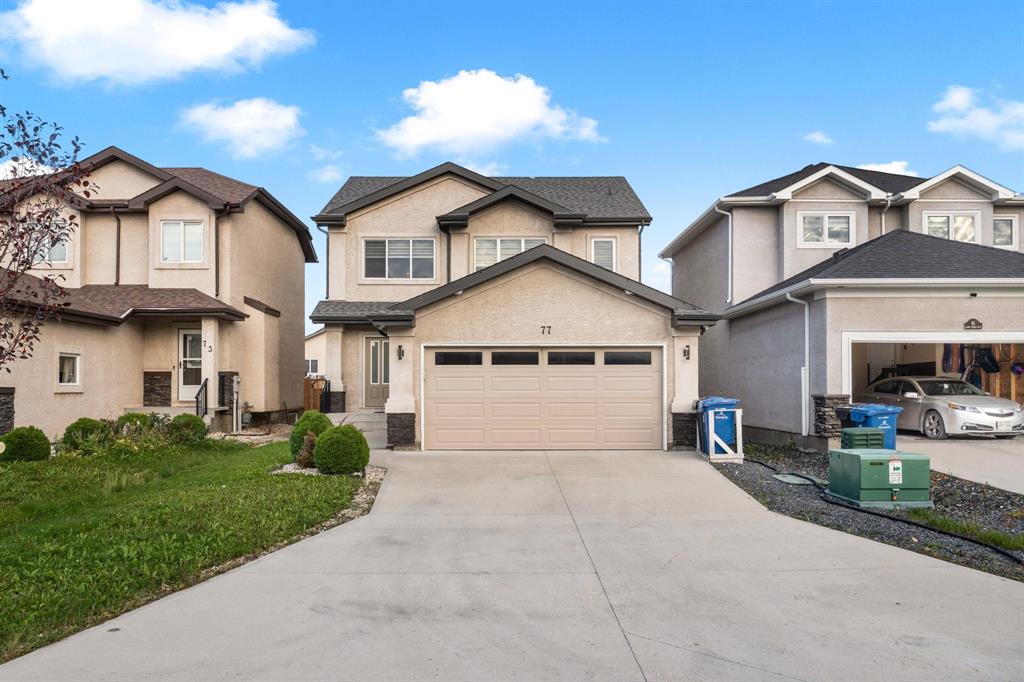
This beautifully designed 1780 Sq. ft. two storey in Devonshire Village features a spacious open-concept layout with a bright family room filled with natural light, an inviting eat-in kitchen, a formal dining area, and a powder room - perfect for family gatherings. The upper level offers a spacious primary suite with a full ensuite bathroom, two additional bedrooms, a second full bathroom, a laundry room, and a loft— perfect for a home office, media space, or playroom. Step outside to the true highlight — Spacious backyard retreat with a large stone patio and cozy fire pit. An insulated double garage provides convenience and functionality in every season. Nestled in an established community near schools, parks, and major retailers (Costco, Walmart, Canadian Tire, and more), this home delivers the perfect balance of comfort, convenience, and lifestyle.
- Basement Development Insulated
- Bathrooms 3
- Bathrooms (Full) 2
- Bathrooms (Partial) 1
- Bedrooms 3
- Building Type Two Storey
- Built In 2016
- Exterior Stucco
- Floor Space 1780 sqft
- Gross Taxes $6,180.18
- Neighbourhood Devonshire Village
- Property Type Residential, Single Family Detached
- Rental Equipment None
- School Division River East Transcona (WPG 72)
- Tax Year 25
- Features
- Air Conditioning-Central
- Hood Fan
- Laundry - Second Floor
- Goods Included
- Alarm system
- Blinds
- Dryer
- Dishwasher
- Refrigerator
- Garage door opener
- Garage door opener remote(s)
- Stove
- Surveillance System
- Washer
- Parking Type
- Double Attached
- Site Influences
- Fenced
- Low maintenance landscaped
- Landscaped patio
- Playground Nearby
- Shopping Nearby
- Public Transportation
Rooms
| Level | Type | Dimensions |
|---|---|---|
| Main | Kitchen | 21.25 ft x 11.58 ft |
| Dining Room | 8.58 ft x 11.25 ft | |
| Family Room | 14.5 ft x 12.08 ft | |
| Two Piece Bath | - | |
| Upper | Primary Bedroom | 16 ft x 12.08 ft |
| Bedroom | 9.92 ft x 8.92 ft | |
| Bedroom | 9.92 ft x 10 ft | |
| Utility Room | 8.92 ft x 9.42 ft | |
| Laundry Room | 6.58 ft x 6.17 ft | |
| Four Piece Ensuite Bath | - | |
| Four Piece Bath | - |



