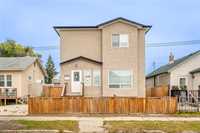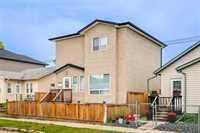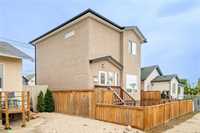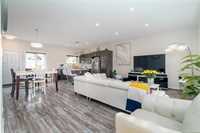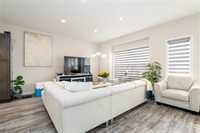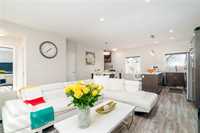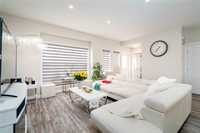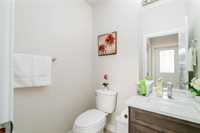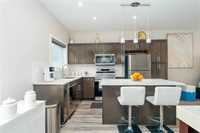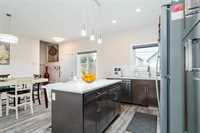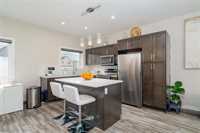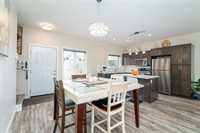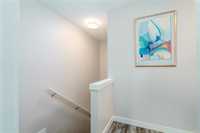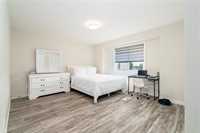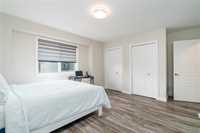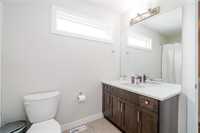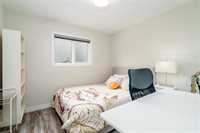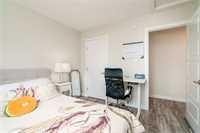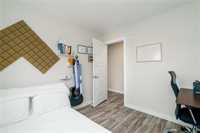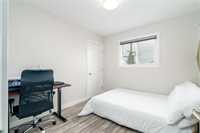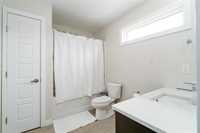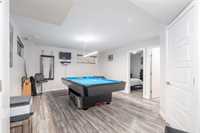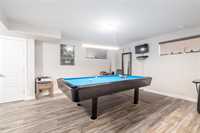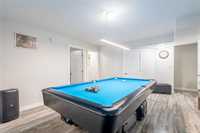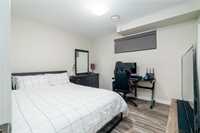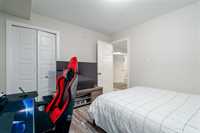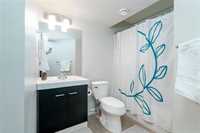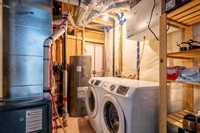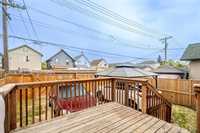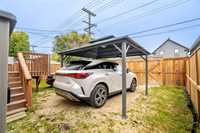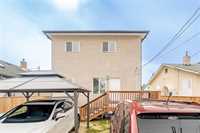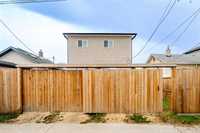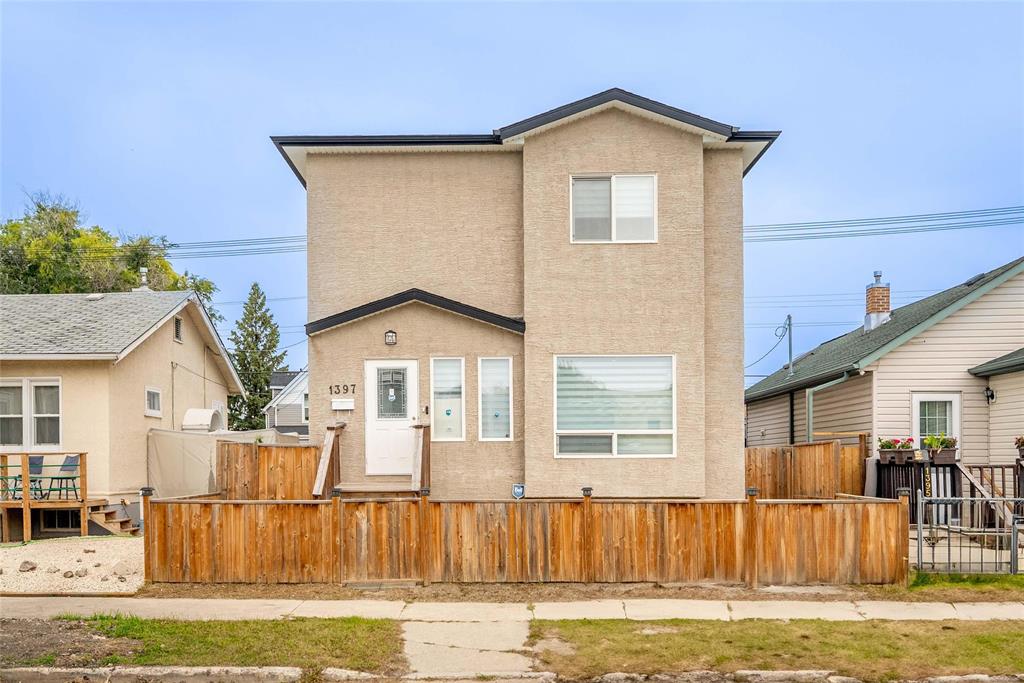
Showings Start Now | Offers Reviewed as received.
Discover this move in ready 2-storey home in the heart of Weston. Built in 2017 offering 4 bedrooms, 2.5 bath, fully finished basement, 1,370sq ft of thoughtfully designed living space. The open-concept main floor boasts 9ft ceilings, vinyl plank flooring, and oversized windows that flood the home with natural light. The stylish kitchen features quartz countertops, kitchen island, stainless steel appliances that seamlessly flowing into the dining and living area perfect for entertaining. Upstairs, you’ll find 3 spacious bedrooms including a generous primary with his & hers closets, plus a bright 4pc bath with a piano window. The fully finished basement adds incredible versatility with a large rec room, 4th bedroom and another 4pc bath. Enjoy the outdoors with the 9x9 deck and gazebo perfect for summer BBQs, morning coffee, or relaxing evenings along with a shed, fully fenced yard, a sliding gate, and parking for two vehicles. Move-in ready and packed with modern finishes. Within walking distance to Weston School, park, bus and amenities. Don't miss this one. Book your showing today.
- Basement Development Fully Finished
- Bathrooms 3
- Bathrooms (Full) 2
- Bathrooms (Partial) 1
- Bedrooms 4
- Building Type Two Storey
- Built In 2017
- Depth 74.00 ft
- Exterior Stucco
- Floor Space 1370 sqft
- Frontage 33.00 ft
- Gross Taxes $4,394.91
- Neighbourhood Weston
- Property Type Residential, Single Family Detached
- Rental Equipment None
- Tax Year 2025
- Total Parking Spaces 2
- Features
- Air Conditioning-Central
- Deck
- High-Efficiency Furnace
- Heat recovery ventilator
- No Pet Home
- No Smoking Home
- Smoke Detectors
- Sump Pump
- Goods Included
- Blinds
- Dryer
- Dishwasher
- Refrigerator
- Microwave
- Storage Shed
- Stove
- Washer
- Parking Type
- Rear Drive Access
- Site Influences
- Fenced
- Flat Site
- Back Lane
- Playground Nearby
- Private Setting
- Shopping Nearby
- Public Transportation
Rooms
| Level | Type | Dimensions |
|---|---|---|
| Upper | Primary Bedroom | 12.92 ft x 16.33 ft |
| Bedroom | 9.92 ft x 9.08 ft | |
| Bedroom | 9.92 ft x 10.33 ft | |
| Four Piece Bath | - | |
| Basement | Bedroom | 10.33 ft x 11.5 ft |
| Four Piece Bath | - | |
| Recreation Room | 13.92 ft x 19.08 ft | |
| Laundry Room | - | |
| Main | Living Room | 13.92 ft x 18 ft |
| Eat-In Kitchen | 12.5 ft x 19.58 ft | |
| Two Piece Bath | - | |
| Foyer | 4.5 ft x 3.58 ft |



