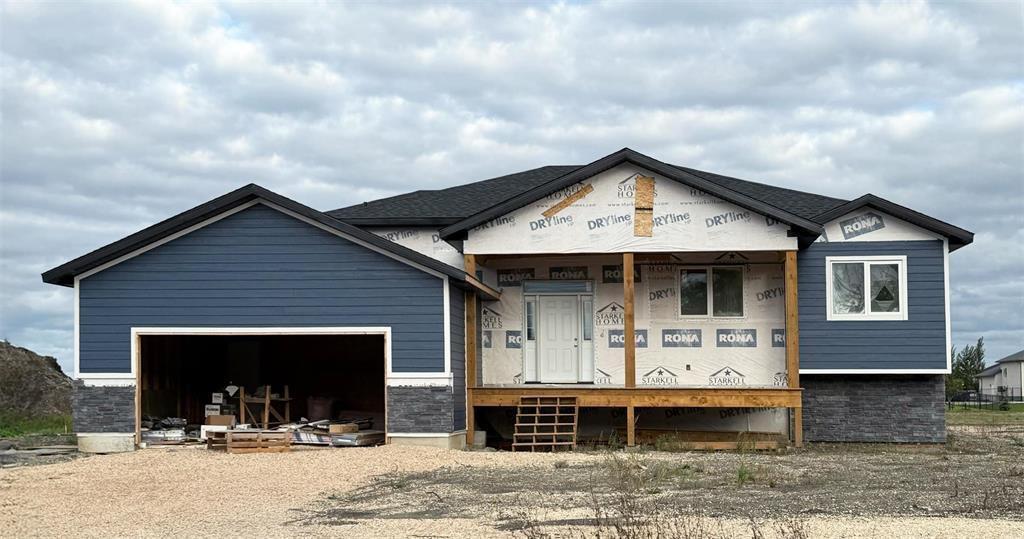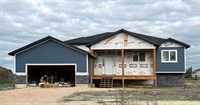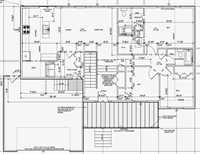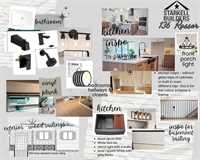
Open Houses
Saturday, September 13, 2025 1:00 p.m. to 3:00 p.m.
Experience modern living in this 1,413 SF Starkell Homes build in Whitehorse Estates! 3 beds, 2 baths, 10-ft ceilings, quartz counters, LVP flooring & rustic charm. Includes warranty, ICF foundation, structural wood floor & more!
Sunday, September 14, 2025 1:00 p.m. to 3:00 p.m.
Experience modern living in this 1,413 SF Starkell Homes build in Whitehorse Estates! 3 beds, 2 baths, 10-ft ceilings, quartz counters, LVP flooring & rustic charm. Includes warranty, ICF foundation, structural wood floor & more!
Experience modern living in this stunning 1,413 SF home by Starkell Homes in Whitehorse Estates! This
thoughtfully designed 3-bed, 2-bath home features a welcoming large wood front porch w/composite timber
details, exuding rustic charm. Inside, enjoy the spaciousness of 10-foot ceilings in the kitchen, dining & great
room. The kitchen impresses with quartz countertops, soft-close cabinets, spacious pantry & durable luxury
vinyl plank flooring throughout. Practical touches like main floor laundry & central a/c ensure modern
comforts. Down the hall is the primary suite including a spacious walk-in closet & full ensuite along with 2
more bedrooms & a 4pc bathroom across the hall. Built with quality in mind, it includes an ICF/pony wall
foundation on piles, structural wood floor, and 200-amp service. Backed by a 5-year Blanket New Home
Warranty, this home is the perfect blend of style and function! There are other lots & plans to choose from or
customize, we'd love to meet with you, call today.
- Basement Development Insulated
- Bathrooms 2
- Bathrooms (Full) 2
- Bedrooms 3
- Building Type Bungalow
- Built In 2025
- Depth 312.00 ft
- Exterior Composite, Vinyl
- Floor Space 1413 sqft
- Frontage 102.00 ft
- Neighbourhood St Francois Xavier
- Property Type Residential, Single Family Detached
- Rental Equipment None
- School Division Prairie Rose
- Tax Year 24
- Features
- Air Conditioning-Central
- Central Exhaust
- Exterior walls, 2x6"
- Hood Fan
- High-Efficiency Furnace
- Heat recovery ventilator
- Laundry - Main Floor
- Main floor full bathroom
- Smoke Detectors
- Sump Pump
- Structural wood basement floor
- Parking Type
- Double Attached
- Front Drive Access
- Garage door opener
- Unpaved Driveway
- Site Influences
- No Back Lane
- Paved Street
- Playground Nearby
Rooms
| Level | Type | Dimensions |
|---|---|---|
| Main | Great Room | 14.25 ft x 11.5 ft |
| Dining Room | 13.17 ft x 6 ft | |
| Kitchen | 16.83 ft x 10.5 ft | |
| Mudroom | 11.25 ft x 7.92 ft | |
| Four Piece Bath | 7.83 ft x 5 ft | |
| Primary Bedroom | 14.67 ft x 12.58 ft | |
| Four Piece Ensuite Bath | 8.25 ft x 7.67 ft | |
| Bedroom | 10.5 ft x 10 ft | |
| Bedroom | 10.5 ft x 10 ft |






