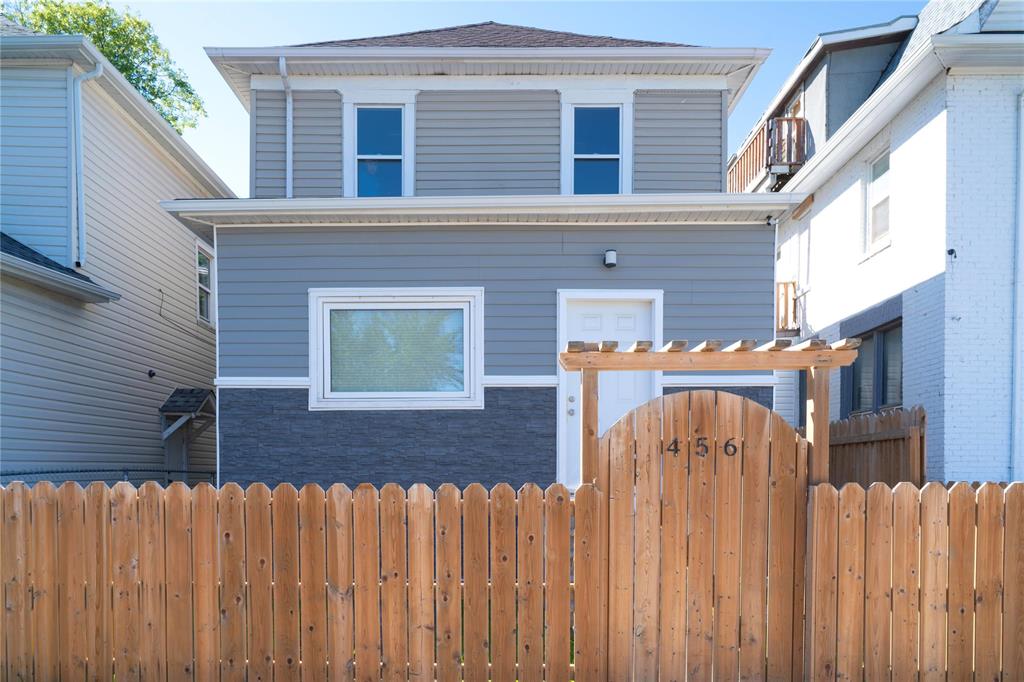RE/MAX Associates
1060 McPhillips Street, Winnipeg, MB, R2X 2K9

Impressive duplex with complete remodelling done resembling new construction! Separate hydro and electric meters. All permits are done and approved this year September 2025. All new plumbing alterations including new plumbing connection from the house to the city line on the street. Electrical for both units has a separate new 100AMP service. Here are more of the upgrades done: walls, stairs, insulations, bathrooms, kitchens, shingles, furnace, hotwater tanks, floorings, light fixtures, and windows. Functional floor plan for both units includes 2 sets of brand new appliances. Conveniently located close to St. John’s High School, public transportation, groceries, and shopping malls. Buy this duplex and live on one unit and rent the second unit to help paying the mortgage or rent both units to add on your real estate investment. Easy to see!
| Level | Type | Dimensions |
|---|---|---|
| Main | Four Piece Bath | 7.1 ft x 5 ft |
| Bedroom | 8.2 ft x 9.4 ft | |
| Primary Bedroom | 13.11 ft x 10 ft | |
| Eat-In Kitchen | 9.1 ft x 7.1 ft | |
| Living/Dining room | 12.6 ft x 10.4 ft | |
| Upper | Four Piece Bath | 7.1 ft x 5 ft |
| Bedroom | 10.4 ft x 8.2 ft | |
| Bedroom | 10.3 ft x 8.4 ft | |
| Eat-In Kitchen | 8.7 ft x 8.4 ft | |
| Living/Dining room | 12.8 ft x 9.4 ft | |
| Bedroom | 10.2 ft x 8.4 ft |