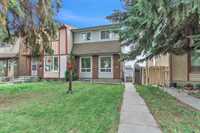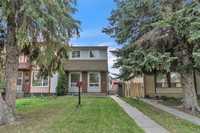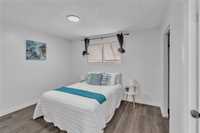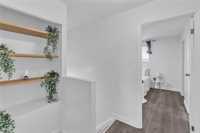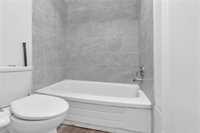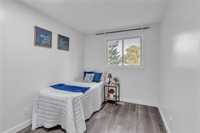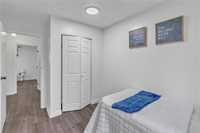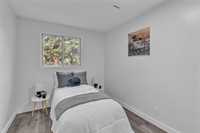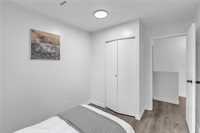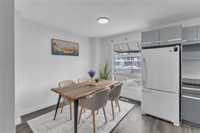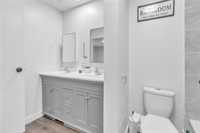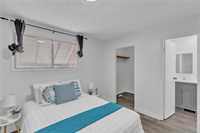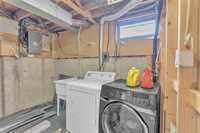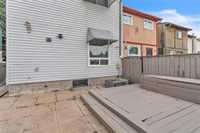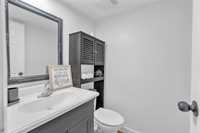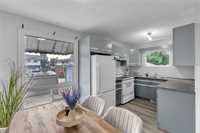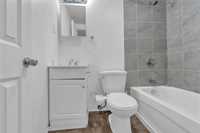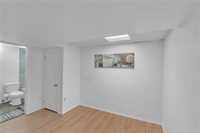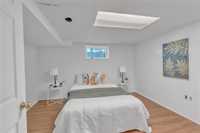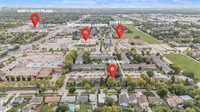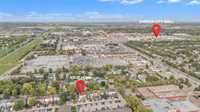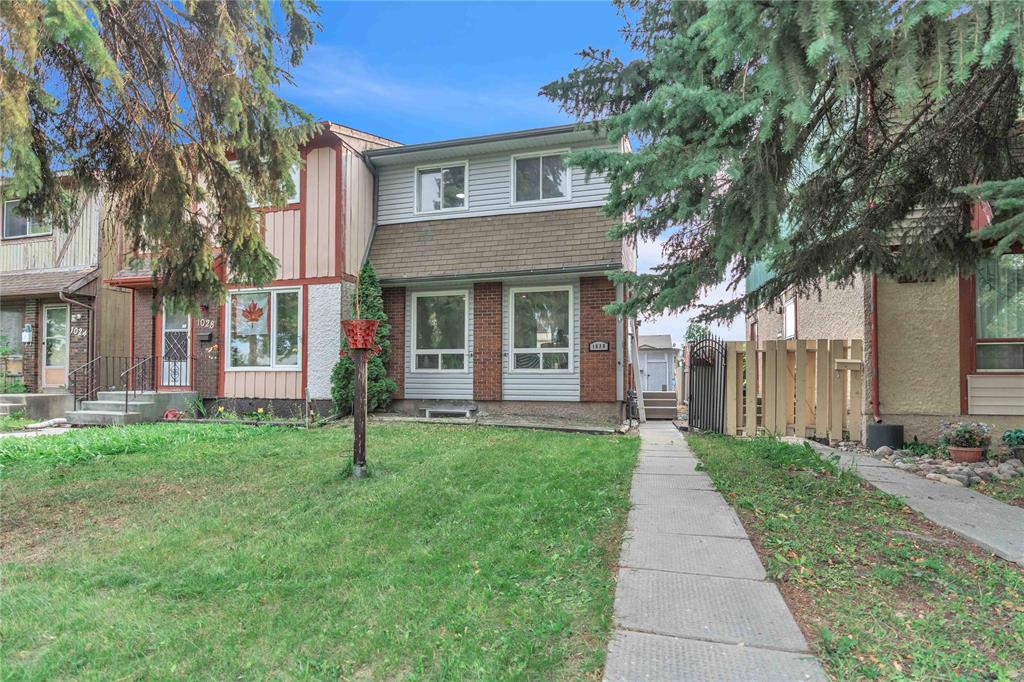
SS now, Offers will be reviewed as Received No Bidding war .Welcome to this well kept side by side in The Maples, just minutes from Northgate and Garden City Shopping Centre. This home offers a functional layout with 3 spacious bedrooms and a full bath on the upper level, a bright and inviting main floor with living room, dining area, kitchen, plus a convenient half bath, and a finished basement featuring an additional bedroom and full bath perfect for extended family or guests. The private backyard provides space for summer gatherings, while the location offers easy access to schools, parks, shopping, and transit. A fantastic opportunity in a family friendly neighbourhood!
- Basement Development Fully Finished
- Bathrooms 3
- Bathrooms (Full) 2
- Bathrooms (Partial) 1
- Bedrooms 4
- Building Type Two Storey
- Built In 1977
- Depth 100.00 ft
- Exterior Brick & Siding, Stucco, Wood Siding
- Floor Space 1083 sqft
- Frontage 23.00 ft
- Gross Taxes $3,331.53
- Neighbourhood Maples
- Property Type Residential, Single Family Attached
- Rental Equipment None
- School Division Winnipeg (WPG 1)
- Tax Year 2024
- Features
- Air Conditioning-Central
- No Pet Home
- No Smoking Home
- Goods Included
- Dryer
- Refrigerator
- Storage Shed
- Stove
- Washer
- Parking Type
- Parking Pad
- Site Influences
- Fenced
- Back Lane
- Low maintenance landscaped
- Shopping Nearby
- Public Transportation
Rooms
| Level | Type | Dimensions |
|---|---|---|
| Upper | Bedroom | 9.67 ft x 8.42 ft |
| Bedroom | 9.67 ft x 8.42 ft | |
| Four Piece Bath | - | |
| Primary Bedroom | 12 ft x 10.58 ft | |
| Lower | Bedroom | 10 ft x 9.25 ft |
| Three Piece Bath | - | |
| Main | Two Piece Bath | - |
| Eat-In Kitchen | 17.25 ft x 10.58 ft | |
| Living Room | 17.25 ft x 11.92 ft |



