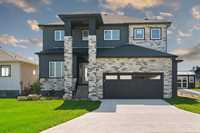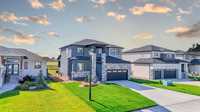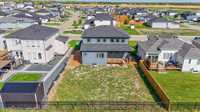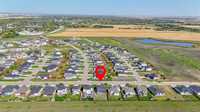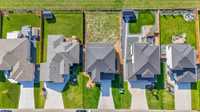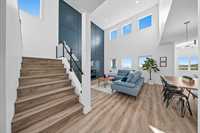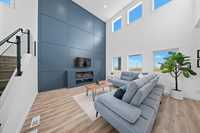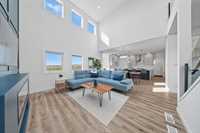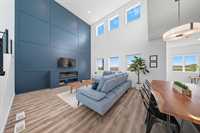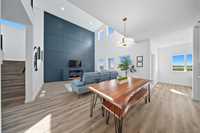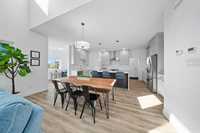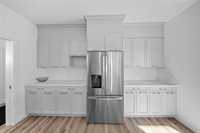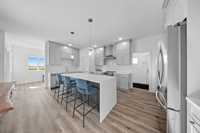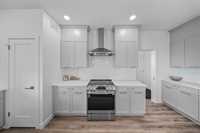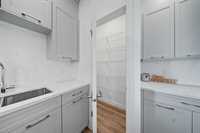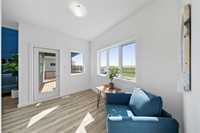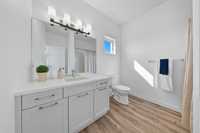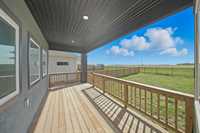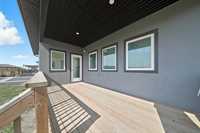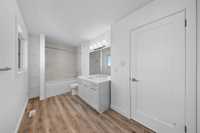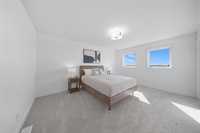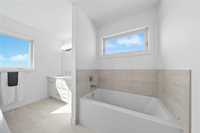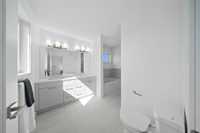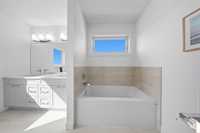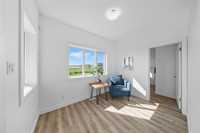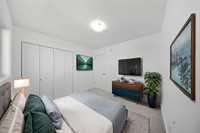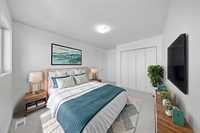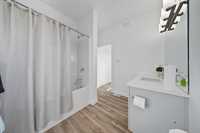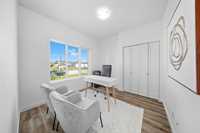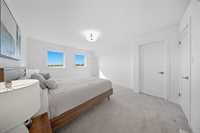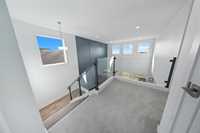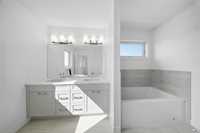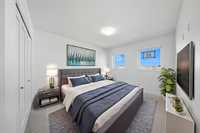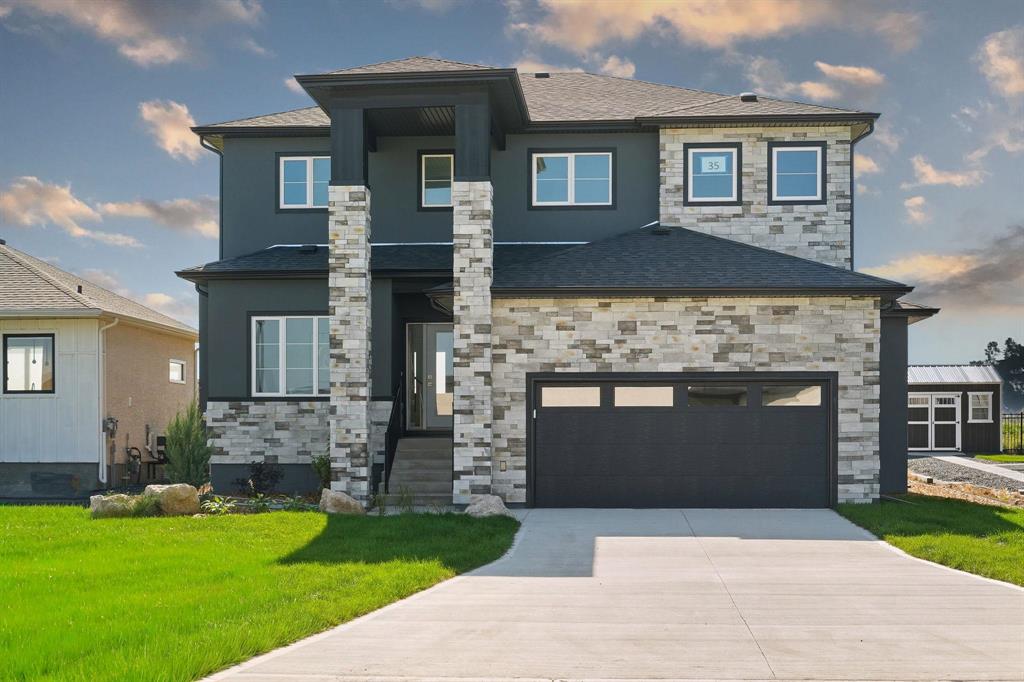
This home is BRAND NEW AND READY for possession! Welcome to Tourond Creek. This WIDE home is situated on a beautiful 60 foot wide lot. GRAND pillars and modern roof lines with dark acrylic smooth stucco. Breathtaking views from the master bedroom and covered porch/deck area. This home has space for the entire family and multiple areas to entertain guests. Enormous open to above in the great room, Gorgeous black powder coated glass railings, Chef kitchen with endless countertops, plenty of cabinet and storage space. LONG QUARTZ waterfall kitchen island, cabinets to the ceiling with crown molding, chimney style hood fan, custom cabinetry pull outs, loaded with all the details you could only imagine. Oversized closet doors, shaker one panel interior doors. Master bedroom has a private ensuite, Glass tile shower, dual sinks, soaker tile tub, large walk-in closet and so much more! Take a look today!
- Basement Development Unfinished
- Bathrooms 3
- Bathrooms (Full) 3
- Bedrooms 4
- Building Type Two Storey
- Built In 2024
- Exterior Brick, Other-Remarks, Stucco
- Floor Space 2184 sqft
- Frontage 60.00 ft
- Neighbourhood Tourond Creek
- Property Type Residential, Single Family Detached
- Rental Equipment None
- School Division Seine River
- Tax Year 2024
- Features
- Central Exhaust
- High-Efficiency Furnace
- Parking Type
- Double Attached
- Site Influences
- Country Residence
- Park/reserve
- Playground Nearby
- View
Rooms
| Level | Type | Dimensions |
|---|---|---|
| Upper | Four Piece Bath | - |
| Primary Bedroom | 15.42 ft x 12.07 ft | |
| Walk-in Closet | 10.17 ft x 5.42 ft | |
| Bedroom | 12.25 ft x 10.17 ft | |
| Bedroom | 10.07 ft x 10.17 ft | |
| Five Piece Ensuite Bath | - | |
| Main | Kitchen | 18.83 ft x 13.5 ft |
| Four Piece Bath | - | |
| Dining Room | 13.83 ft x 8.83 ft | |
| Mudroom | 11.75 ft x 5 ft | |
| Porch | 18 ft x 8.5 ft | |
| Great Room | 15.5 ft x 15.75 ft | |
| Bedroom | 10.08 ft x 9.75 ft |



