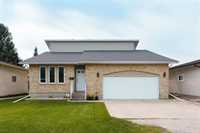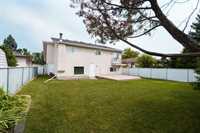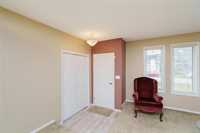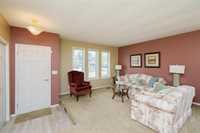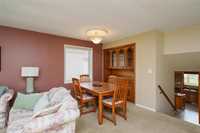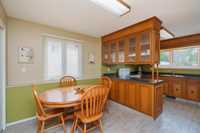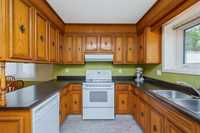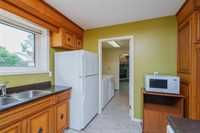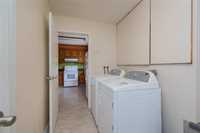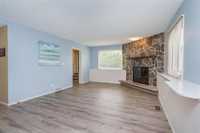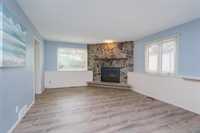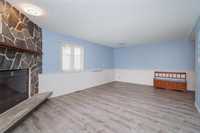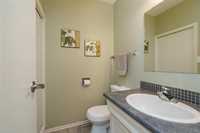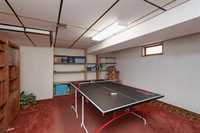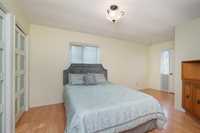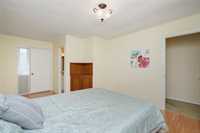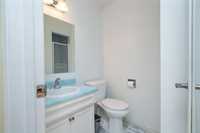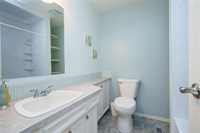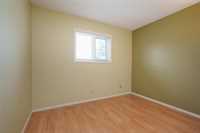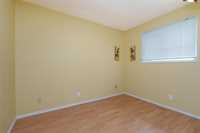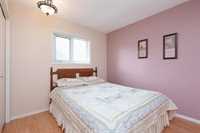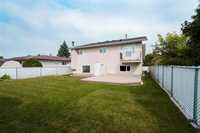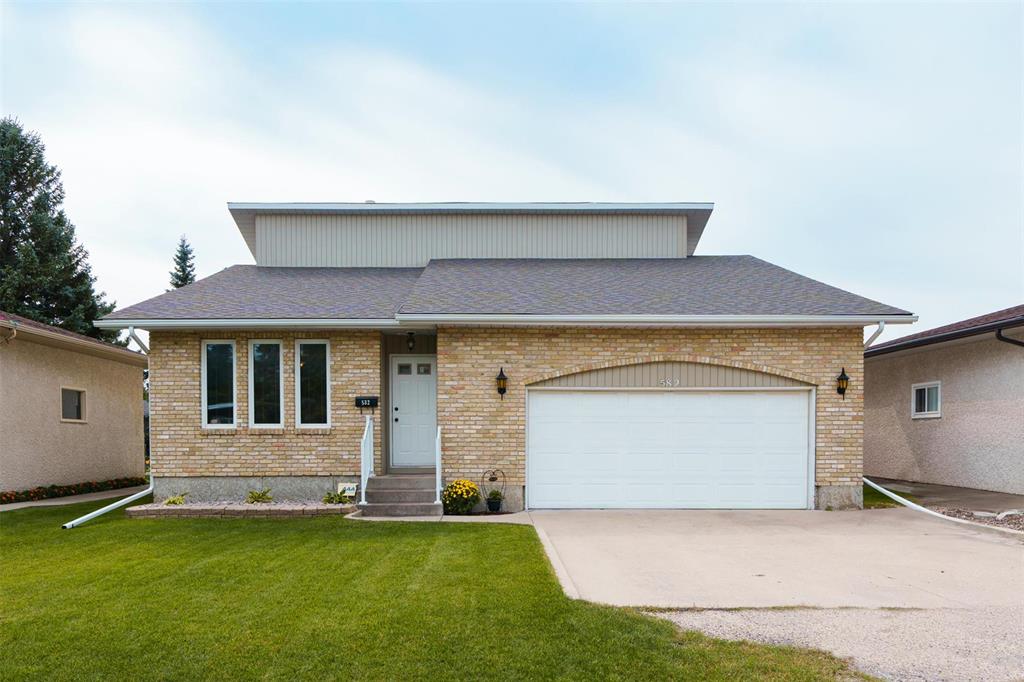
Welcome to 582 Glenway Avenue, a well-cared-for home in North Kildonan that offers comfort and room to grow. The main floor has an inviting eat-in kitchen with warm cabinetry, textured glass fronts and plenty of counter space. Main floor laundry adds everyday convenience. Upstairs are four bright bedrooms with good-sized closets and windows that frame the treed neighbourhood. The lower level opens to a classic rumpus room that works for movie nights, games or a quiet study spot, with lots of storage throughout. Outside, the fenced yard stretches beyond a large deck and a small balcony, giving space for kids, pets and summer gatherings. The oversized double garage makes winter easier, and the brick front adds lasting curb appeal. Set on a quiet street close to schools, parks and the Gateway Community Centre, this home blends practicality with character. With new shingles and other updates, 582 Glenway is ready for its next chapter.
- Basement Development Fully Finished
- Bathrooms 3
- Bathrooms (Full) 3
- Bedrooms 4
- Building Type Split-4 Level
- Built In 1980
- Exterior Brick, Stucco
- Fireplace Corner
- Floor Space 2028 sqft
- Frontage 50.00 ft
- Gross Taxes $5,418.43
- Neighbourhood North Kildonan
- Property Type Residential, Single Family Detached
- Remodelled Roof Coverings, Windows
- Rental Equipment None
- Tax Year 25
- Total Parking Spaces 5
- Features
- Air Conditioning-Central
- High-Efficiency Furnace
- Laundry - Main Floor
- Main floor full bathroom
- No Pet Home
- No Smoking Home
- Goods Included
- Blinds
- Dryer
- Dishwasher
- Garage door opener
- Garage door opener remote(s)
- Stove
- Window Coverings
- Washer
- Parking Type
- Double Attached
- Site Influences
- Fenced
- No Back Lane
- Playground Nearby
Rooms
| Level | Type | Dimensions |
|---|---|---|
| Upper | Primary Bedroom | 11.6 ft x 10.8 ft |
| Bedroom | 10.4 ft x 8.1 ft | |
| Bedroom | 10.4 ft x 9.1 ft | |
| Bedroom | 10.3 ft x 9.1 ft | |
| Three Piece Ensuite Bath | - | |
| Four Piece Bath | - | |
| Main | Eat-In Kitchen | - |
| Dining Room | 16.2 ft x 7.11 ft | |
| Living Room | 16.2 ft x 13.1 ft | |
| Family Room | 21.1 ft x 13.3 ft | |
| Three Piece Bath | - | |
| Laundry Room | - | |
| Lower | Recreation Room | 17.5 ft x 11.9 ft |


