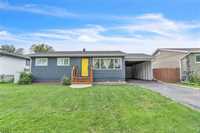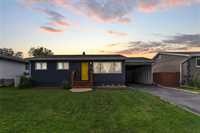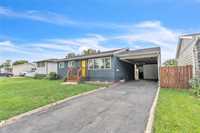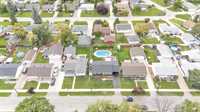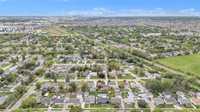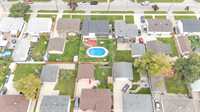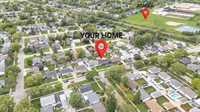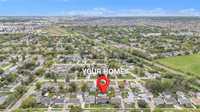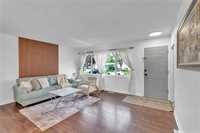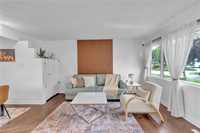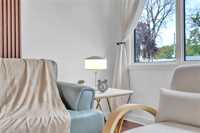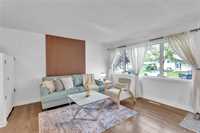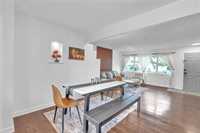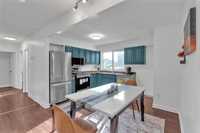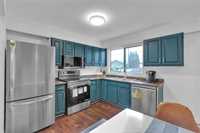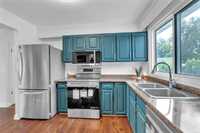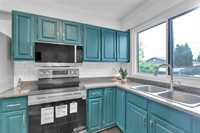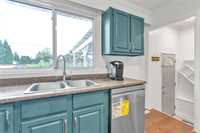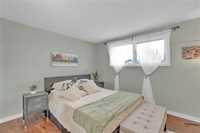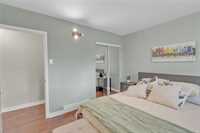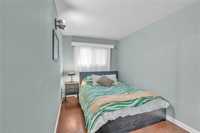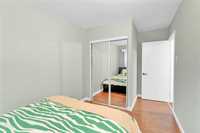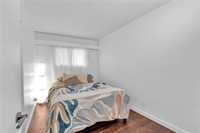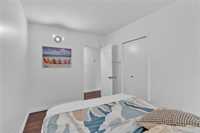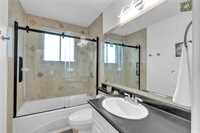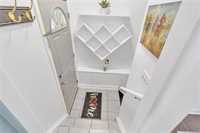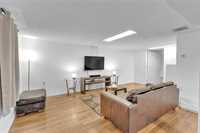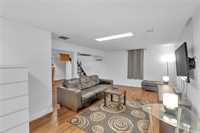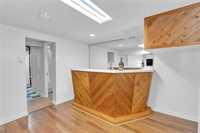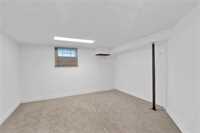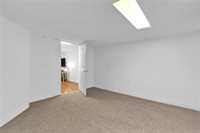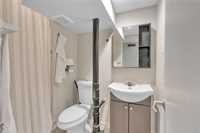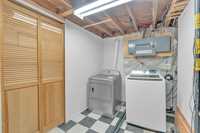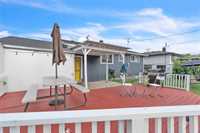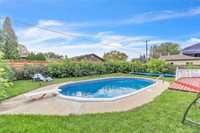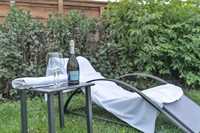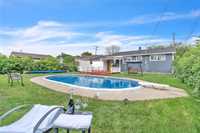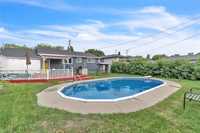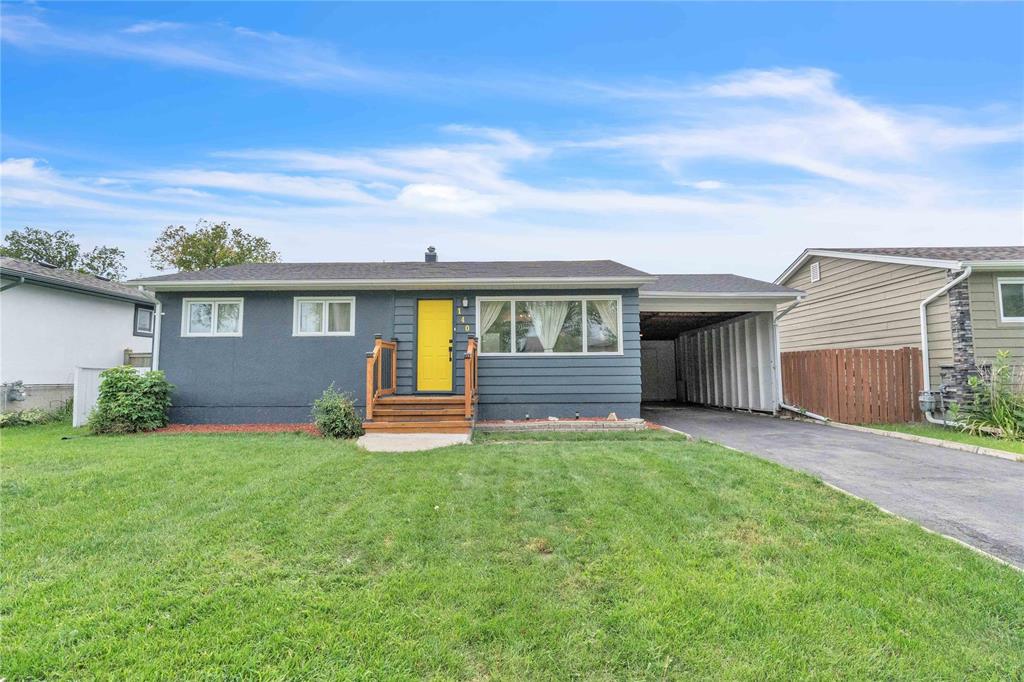
*** OFFERS AS RECEIVED*** NO BIDDING WAR. S/S Now, only between 1:30-8PM; 3 hours notice. Welcome to this beautifully home in quiet neighborhood of Transcona offering comfort, style, and a backyard retreat you’ll love. This remodelled house offers a bright functional layout with three bedrooms and a full bath on main floor. Finished basement with separate entrance has a rec room, a dry bar along with the 4th bedroom and another full bath. The true showstopper is the fully fenced private backyard, 9ft Lilac hedges along with the fence featuring a sparkling 15ft x 30ft in-ground pool, huge deck with pergola. Recent upgrades include Appliances 2025 (excl. washer & dryer); Paint 2025; Triple pane Windows 2023; Roofing 2022; New pool liner & New Pool Filter 2025; Pool Pump & Pool Cover 2024; Sump pump 2024; Shower door 2025; Carpet 2025; Lights 2025
Additional inclusions: Pool lounge chairs, Side table, barbecue, Both Pool Covers (Solar & Winter), Pool Vacuum, Pool Cleaning Tools, Initial Chemical Supplies, Hedge Trimmer, Wine Glasses in Bar, Standing Freezer, Window Coverings
Seller willing to arrange with the pool company to either close or open pool upon possession.
- Basement Development Fully Finished
- Bathrooms 2
- Bathrooms (Full) 2
- Bedrooms 4
- Building Type Bungalow
- Built In 1961
- Depth 112.00 ft
- Exterior Stucco, Wood Siding
- Floor Space 951 sqft
- Frontage 55.00 ft
- Gross Taxes $4,726.81
- Neighbourhood West Transcona
- Property Type Residential, Single Family Detached
- Rental Equipment See remarks
- School Division Winnipeg (WPG 1)
- Tax Year 2023
- Features
- Air Conditioning-Central
- Bar dry
- High-Efficiency Furnace
- No Pet Home
- No Smoking Home
- Goods Included
- Dryer
- Dishwasher
- Refrigerator
- Freezer
- Microwave
- See remarks
- Storage Shed
- Stove
- Window Coverings
- Washer
- Parking Type
- Carport
- Site Influences
- Other/remarks
Rooms
| Level | Type | Dimensions |
|---|---|---|
| Main | Bedroom | 12.01 ft x 10.24 ft |
| Bedroom | 11.52 ft x 7.74 ft | |
| Bedroom | 12.01 ft x 7.74 ft | |
| Kitchen | 12.76 ft x 10.24 ft | |
| Living Room | 1.75 ft x 15.49 ft | |
| Three Piece Bath | - | |
| Basement | Recreation Room | 23.69 ft x 12.6 ft |
| Three Piece Bath | - | |
| Bedroom | - |



